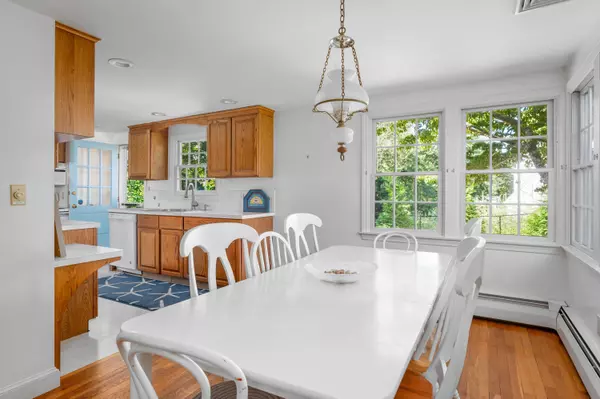$740,000
$799,900
7.5%For more information regarding the value of a property, please contact us for a free consultation.
5 Beds
4 Baths
2,091 SqFt
SOLD DATE : 01/22/2025
Key Details
Sold Price $740,000
Property Type Single Family Home
Sub Type Single Family Residence
Listing Status Sold
Purchase Type For Sale
Square Footage 2,091 sqft
Price per Sqft $353
MLS Listing ID 22404365
Sold Date 01/22/25
Style Ranch
Bedrooms 5
Full Baths 3
Half Baths 1
HOA Y/N No
Abv Grd Liv Area 2,091
Originating Board Cape Cod & Islands API
Year Built 1960
Annual Tax Amount $3,101
Tax Year 2024
Lot Size 0.360 Acres
Acres 0.36
Property Description
Welcome to this delightful Centerville home, nestled just off Main Street in this highly desirable village. The five bedrooms and four bathrooms easily accommodate family members and guests. Offered fully furnished, and for the first time in 32 years, it's the perfect summer getaway or ideal investment for summer rental income. The home boasts a comfortable living area with fireplace and enlarged bay window, and three distinct dining areas: in the light-filled dining area, in the spacious three-season sunroom surrounded by sliding doors that invite the beauty of the outdoors inside, or on the patio outside.Additional amenities include hardwood floors, central AC, a partially finished lower level with bedroom/TV room, and an outdoor shower to wash the beach sand off. Enjoy leisurely sidewalk strolls past historic homes, quaint shops, and the picturesque charm that Centerville is known for. This Cape Cod gem offers maximum possibilities.
Location
State MA
County Barnstable
Zoning RC
Direction Route 28 to south on Main St. to West (right) on Wilton Dr.
Rooms
Basement Finished, Interior Entry, Full
Primary Bedroom Level First
Bedroom 2 First
Bedroom 3 First
Bedroom 4 Second
Kitchen Kitchen
Interior
Interior Features Recessed Lighting, Mud Room, Linen Closet
Heating Hot Water
Cooling Central Air
Flooring Hardwood, Carpet, Tile, Laminate
Fireplaces Number 1
Fireplaces Type Gas
Fireplace Yes
Window Features Skylight,Bay/Bow Windows
Appliance Dishwasher, Refrigerator, Electric Range, Microwave, Water Heater, Electric Water Heater
Laundry Washer Hookup, Electric Dryer Hookup, Recessed Lighting, Laundry Areas, In Basement
Exterior
Exterior Feature Outdoor Shower, Yard
Garage Spaces 1.0
View Y/N No
Roof Type Asphalt
Street Surface Paved
Porch Patio
Garage Yes
Private Pool No
Building
Lot Description Conservation Area, Shopping, Marina, In Town Location, Gentle Sloping, Cul-De-Sac, South of Route 28
Faces Route 28 to south on Main St. to West (right) on Wilton Dr.
Story 1
Foundation Poured
Sewer Septic Tank
Water Public
Level or Stories 1
Structure Type Shingle Siding
New Construction No
Schools
Elementary Schools Barnstable
Middle Schools Barnstable
High Schools Barnstable
School District Barnstable
Others
Tax ID 208049
Acceptable Financing Conventional
Distance to Beach 1 to 2
Listing Terms Conventional
Special Listing Condition Standard
Read Less Info
Want to know what your home might be worth? Contact us for a FREE valuation!

Our team is ready to help you sell your home for the highest possible price ASAP

"My job is to find and attract mastery-based agents to the office, protect the culture, and make sure everyone is happy! "






