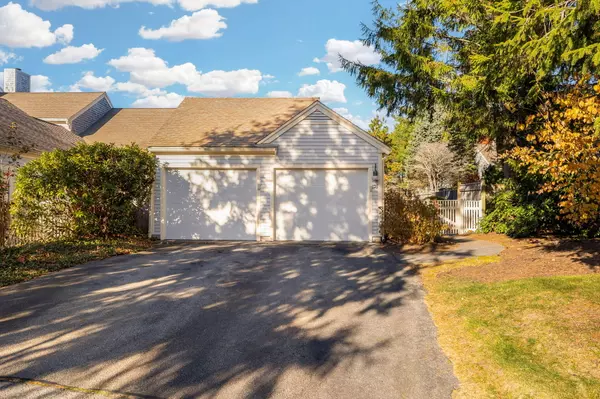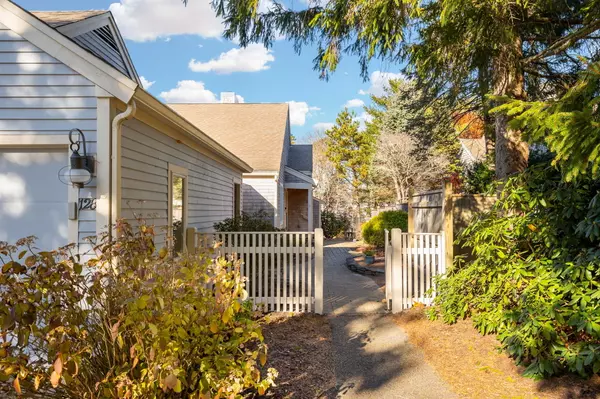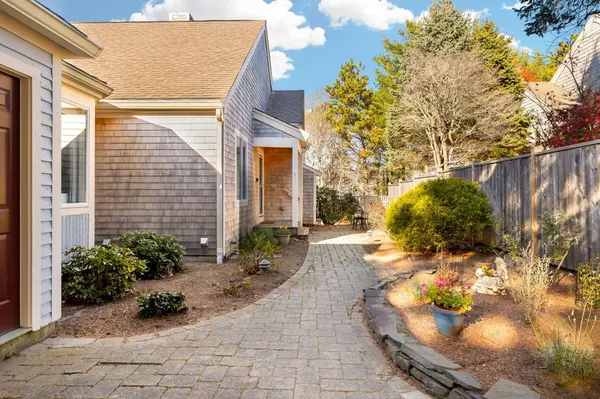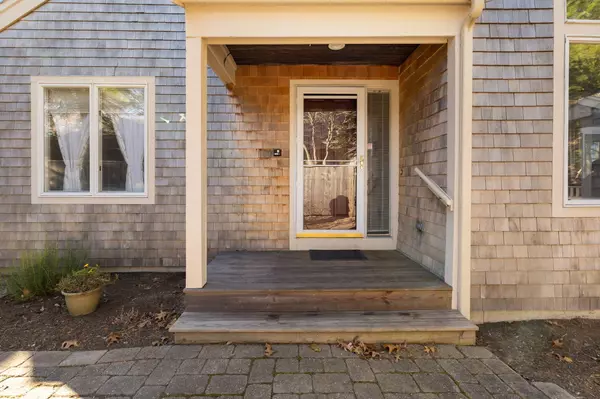$569,000
$559,000
1.8%For more information regarding the value of a property, please contact us for a free consultation.
2 Beds
3 Baths
1,452 SqFt
SOLD DATE : 12/27/2024
Key Details
Sold Price $569,000
Property Type Condo
Sub Type Condominium
Listing Status Sold
Purchase Type For Sale
Square Footage 1,452 sqft
Price per Sqft $391
MLS Listing ID 22405624
Sold Date 12/27/24
Bedrooms 2
Full Baths 3
HOA Fees $772/mo
HOA Y/N Yes
Abv Grd Liv Area 1,452
Originating Board Cape Cod & Islands API
Year Built 1988
Annual Tax Amount $3,625
Tax Year 2024
Property Description
Here is your opportunity to enjoy one floor living in Kings Way, Cape Cod's premier condo community. Relax in the cathedral living room with built-ins and sliders to the private deck. The kitchen offers new cabinets, granite countertops, stainless steel appliances, wood floors and the cathedral dining area. The primary suite is spacious and bright with new wood floors and doubleclosets. A second bedroom and full bath complete the first floor. The finished walkout lower level with its family room, bonus room, full bath, wood burning fireplace, and wet bar, make it the ideal space for overflow guests. Come and enjoy the Kings Way lifestyle with many amenities including a golf course, restaurant, 2 pools, tennis and pickleball courts, meeting house, social center and year-round social activities. Come and enjoy the Kings Way lifestyle with many amenities including a golf course, restaurant, 2 pools, tennis and pickleball courts, meeting house, social center and year-round social activities.
Location
State MA
County Barnstable
Zoning Residential
Direction Route 6A to Kings Way Entrance. First right at the Village Green. Right on Kate's Path #128 is on the right.
Rooms
Basement Finished, Interior Entry, Full, Walk-Out Access
Primary Bedroom Level First
Bedroom 2 First
Dining Room Cathedral Ceiling(s), Dining Room
Kitchen Kitchen, Breakfast Bar
Interior
Interior Features Cedar Closet(s), Wet Bar, Recessed Lighting, Pantry, HU Cable TV
Heating Forced Air
Cooling Central Air
Flooring Hardwood, Carpet
Fireplaces Number 1
Fireplace Yes
Window Features Bay Window(s)
Appliance Dishwasher, Refrigerator, Gas Range, Microwave, Water Heater, Gas Water Heater, Electric Water Heater
Laundry Washer Hookup, Electric Dryer Hookup
Exterior
Exterior Feature Garden
Garage Spaces 2.0
Fence Fenced Yard
View Y/N No
Roof Type Asphalt,Pitched
Street Surface Paved
Porch Deck
Garage Yes
Private Pool No
Building
Lot Description Bike Path, Medical Facility, Major Highway, Near Golf Course, Shopping, Conservation Area, Level, North of 6A
Faces Route 6A to Kings Way Entrance. First right at the Village Green. Right on Kate's Path #128 is on the right.
Story 11
Foundation Concrete Perimeter
Sewer Private Sewer
Water Public
Level or Stories 11
Structure Type Shingle Siding
New Construction No
Schools
Elementary Schools Dennis-Yarmouth
Middle Schools Dennis-Yarmouth
High Schools Dennis-Yarmouth
School District Dennis-Yarmouth
Others
HOA Fee Include Professional Property Management,Insurance
Tax ID 1421C128
Ownership Condo
Acceptable Financing Cash
Distance to Beach 2 Plus
Listing Terms Cash
Special Listing Condition None
Read Less Info
Want to know what your home might be worth? Contact us for a FREE valuation!

Our team is ready to help you sell your home for the highest possible price ASAP

"My job is to find and attract mastery-based agents to the office, protect the culture, and make sure everyone is happy! "






