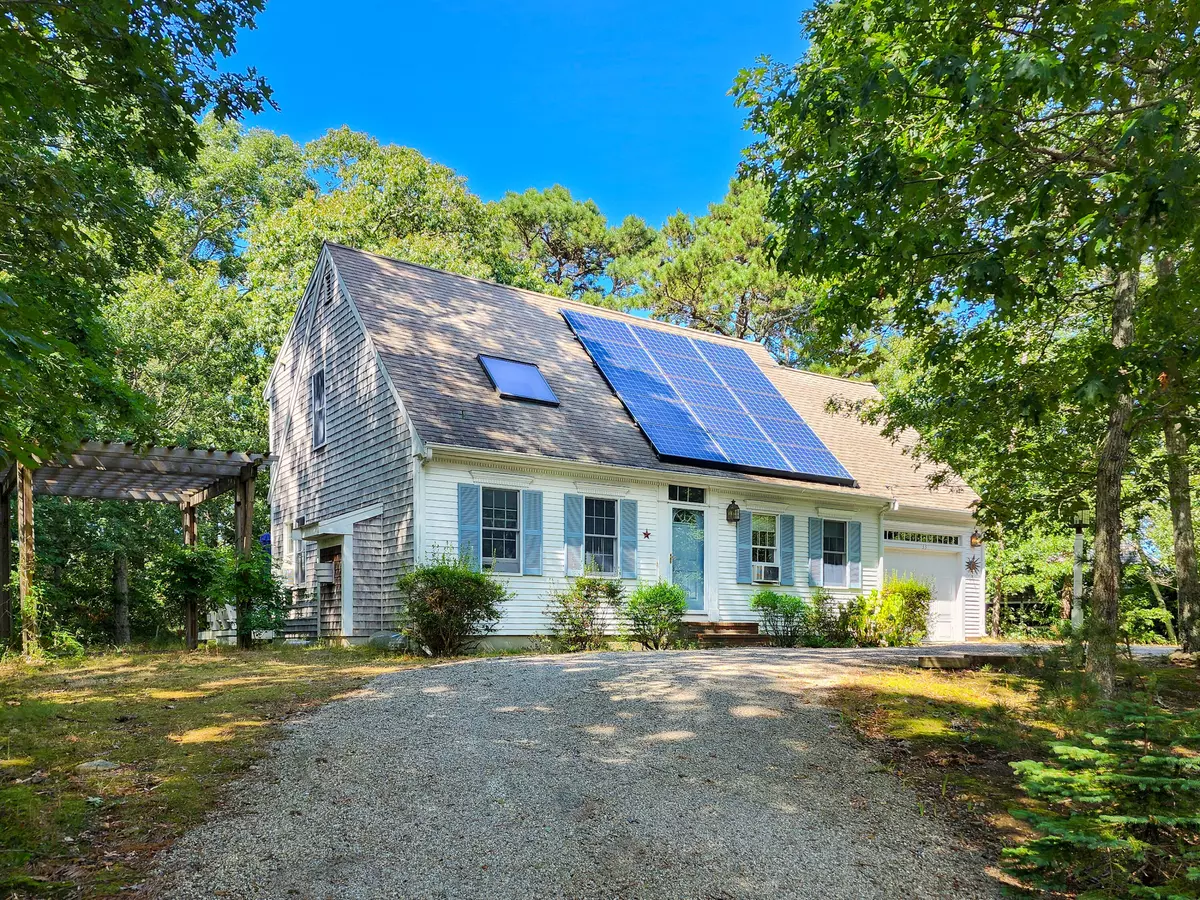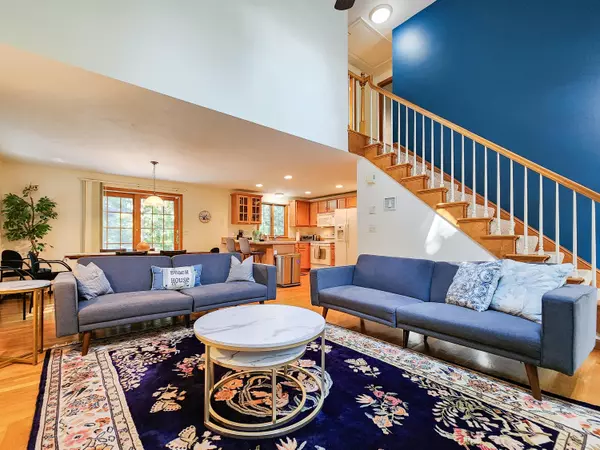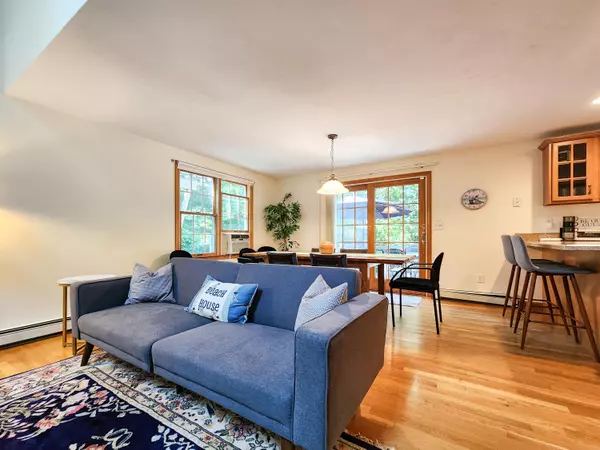$800,000
$799,900
For more information regarding the value of a property, please contact us for a free consultation.
3 Beds
2 Baths
1,352 SqFt
SOLD DATE : 12/23/2024
Key Details
Sold Price $800,000
Property Type Single Family Home
Sub Type Single Family Residence
Listing Status Sold
Purchase Type For Sale
Square Footage 1,352 sqft
Price per Sqft $591
MLS Listing ID 22404354
Sold Date 12/23/24
Style Cape
Bedrooms 3
Full Baths 2
HOA Y/N No
Abv Grd Liv Area 1,352
Originating Board Cape Cod & Islands API
Year Built 2005
Annual Tax Amount $4,664
Tax Year 2024
Lot Size 0.800 Acres
Acres 0.8
Property Description
This quintessential Five-Star Energy Efficient Cape with solar panels makes the perfect retreat in coveted Orleans. Set in a serene wooded landscape, this 3-bed, 2-bath home offers many coastal comforts. As you enter, you're greeted by soaring cathedral ceilings & a skylight flooding the space with natural light, enhancing the airy atmosphere. Rich wood floors flow through the main living area, adding even more warmth. A gas fireplace anchors the open living space, perfect for cozy gatherings in the fall, winter and even spring. The open-concept layout connects the living room to a spacious dining area with slider access to deck. Home cooks will love the open kitchen with granite counters.The main level offers convenient single-story living with a spacious bedroom, shared full bath & laundry, and direct garage access. Upstairs, two generously sized bedrooms, a full bathroom, and a sprawling bonus room await, ready to become your dream office, media room, or play area. Step outside to a beautiful deck with built-in seating and a charming pergola, perfect for al fresco dining. Enjoy the outdoor shower and hot tub for ultimate relaxation. Are you ready for the good life?!
Location
State MA
County Barnstable
Zoning R
Direction Rt 28 to Eldridge Parkway to left on Clayton Circle.
Rooms
Basement Bulkhead Access, Interior Entry, Full
Primary Bedroom Level First
Master Bedroom 13.083333x12.25
Bedroom 2 Second 17.333333x14.166666
Bedroom 3 Second 12.75x12.5
Dining Room Dining Room
Kitchen Kitchen, Breakfast Bar, Pantry, Recessed Lighting
Interior
Interior Features Recessed Lighting, Pantry, Linen Closet, Interior Balcony
Heating Hot Water
Cooling Other
Flooring Wood, Carpet, Tile
Fireplaces Number 1
Fireplaces Type Gas
Fireplace Yes
Window Features Skylight
Appliance Dishwasher, Washer, Refrigerator, Electric Range, Dryer - Electric, Water Heater
Exterior
Exterior Feature Outdoor Shower, Yard
Garage Spaces 1.0
View Y/N No
Roof Type Asphalt,Pitched
Street Surface Paved
Porch Deck
Garage Yes
Private Pool No
Building
Lot Description Bike Path, School, Public Tennis, In Town Location, Conservation Area, Gentle Sloping, North of Route 28, South of 6A
Faces Rt 28 to Eldridge Parkway to left on Clayton Circle.
Story 1
Foundation Poured
Sewer Septic Tank
Water Public
Level or Stories 1
Structure Type Clapboard,Shingle Siding
New Construction No
Schools
Elementary Schools Nauset
Middle Schools Nauset
High Schools Nauset
School District Nauset
Others
Tax ID 40590
Acceptable Financing Conventional
Distance to Beach 1 to 2
Listing Terms Conventional
Special Listing Condition None
Read Less Info
Want to know what your home might be worth? Contact us for a FREE valuation!

Our team is ready to help you sell your home for the highest possible price ASAP

"My job is to find and attract mastery-based agents to the office, protect the culture, and make sure everyone is happy! "






