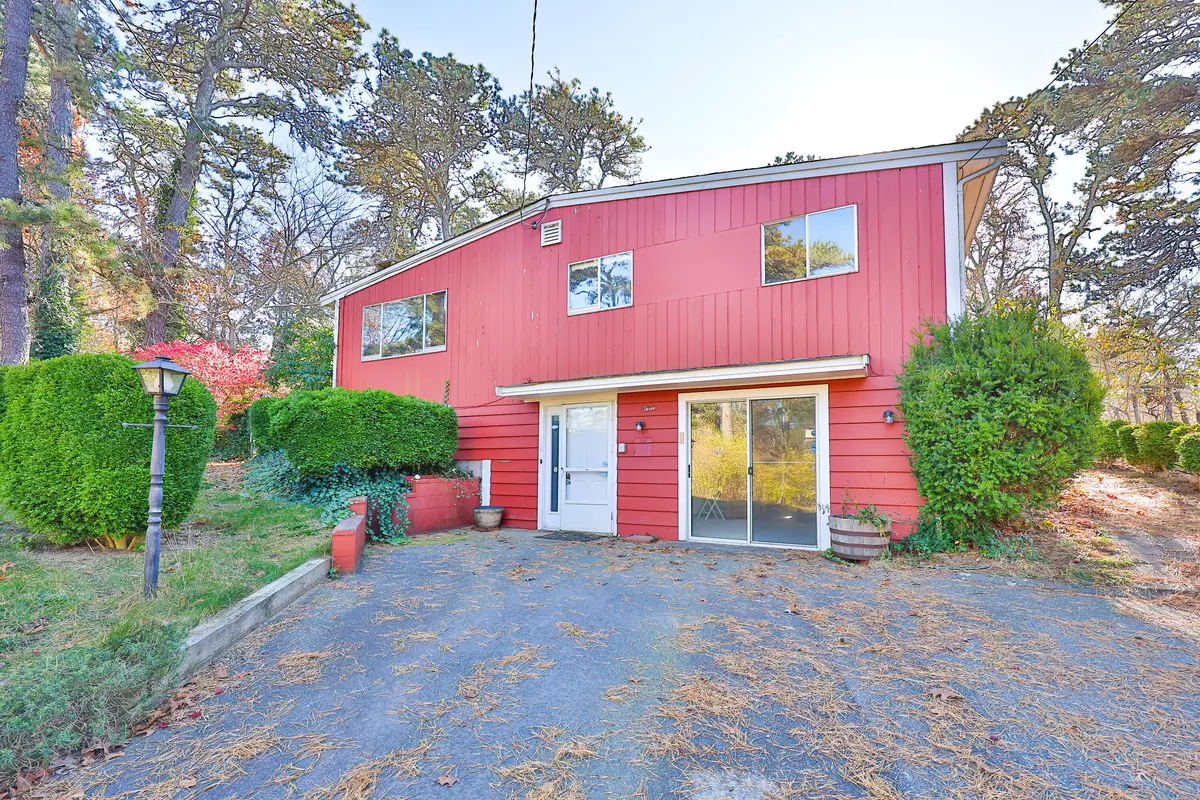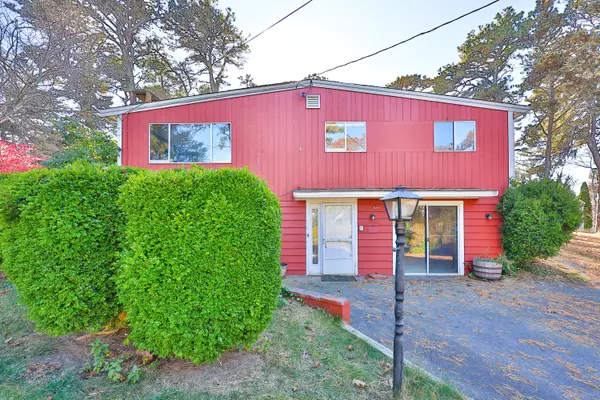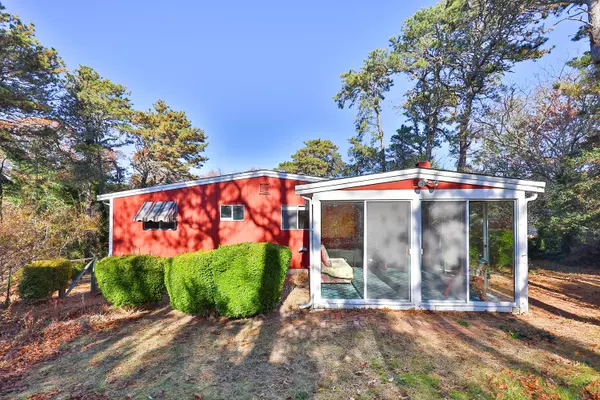$450,000
$499,900
10.0%For more information regarding the value of a property, please contact us for a free consultation.
3 Beds
2 Baths
1,846 SqFt
SOLD DATE : 12/17/2024
Key Details
Sold Price $450,000
Property Type Single Family Home
Sub Type Single Family Residence
Listing Status Sold
Purchase Type For Sale
Square Footage 1,846 sqft
Price per Sqft $243
MLS Listing ID 22405488
Sold Date 12/17/24
Style Raised Ranch
Bedrooms 3
Full Baths 2
HOA Y/N No
Abv Grd Liv Area 1,846
Originating Board Cape Cod & Islands API
Year Built 1961
Annual Tax Amount $3,787
Tax Year 2024
Lot Size 0.390 Acres
Acres 0.39
Property Description
Harwich Port property close to town, beaches, golf course, etc! This house sits at the end of a dead-end street with conservation land across the lane. If you're a project-oriented buyer, you can turn this property into a great primary residence or second home. There are three bedrooms, all with wood flooring, a large dining/living room with fireplace, wood under the carpets, large window, wall a/c unit, and sliders to a bright sunroom that leads to a private patio. Pocket door between dining room and upstairs kitchen. Full, tiled bathroom. On the walk-out lower level there's plenty of closet space along with two family rooms & a second kitchen. The additional full bath on this level has a washer & dryer. The home has a flexible floor plan (the room off the driveway may have been a garage at one time). The heating system. oil tank & hot water were installed in 2021. Passing Title 5 Septic. Estate sale to be sold as-is. Quick close!
Location
State MA
County Barnstable
Zoning RES
Direction Robbins Road to Wheaton Way to Laurie Lane
Rooms
Basement Finished, Full, Walk-Out Access, Other
Primary Bedroom Level First
Bedroom 2 First
Bedroom 3 First
Kitchen Kitchen
Interior
Interior Features HU Cable TV
Heating Other, Hot Water
Cooling Wall Unit(s), Other
Flooring Vinyl, Carpet, Tile, Wood
Fireplaces Number 1
Fireplaces Type Wood Burning
Fireplace Yes
Appliance Dishwasher, Refrigerator, Electric Range, Dryer - Electric, Tankless Water Heater
Laundry Washer Hookup, Electric Dryer Hookup, Laundry Areas
Exterior
Exterior Feature Other
Fence Fenced Yard
Community Features Golf
View Y/N No
Roof Type Asphalt
Street Surface Paved
Porch Patio, Porch
Garage No
Private Pool No
Building
Lot Description Shopping, Near Golf Course, Wooded
Faces Robbins Road to Wheaton Way to Laurie Lane
Story 1
Foundation Concrete Perimeter
Sewer Septic Tank
Water Public
Level or Stories 1
Structure Type Vertical Siding
New Construction No
Schools
Elementary Schools Monomoy
Middle Schools Monomoy
High Schools Monomoy
School District Monomoy
Others
Tax ID 22A440
Acceptable Financing Cash
Distance to Beach 1 to 2
Listing Terms Cash
Special Listing Condition Estate Sale
Read Less Info
Want to know what your home might be worth? Contact us for a FREE valuation!

Our team is ready to help you sell your home for the highest possible price ASAP

"My job is to find and attract mastery-based agents to the office, protect the culture, and make sure everyone is happy! "






