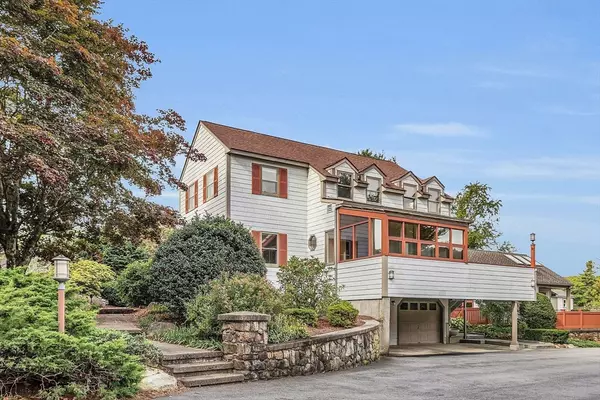$1,020,000
$1,099,900
7.3%For more information regarding the value of a property, please contact us for a free consultation.
4 Beds
4 Baths
3,971 SqFt
SOLD DATE : 12/16/2024
Key Details
Sold Price $1,020,000
Property Type Single Family Home
Sub Type Single Family Residence
Listing Status Sold
Purchase Type For Sale
Square Footage 3,971 sqft
Price per Sqft $256
MLS Listing ID 73298417
Sold Date 12/16/24
Style Colonial
Bedrooms 4
Full Baths 3
Half Baths 2
HOA Y/N false
Year Built 1980
Annual Tax Amount $14,627
Tax Year 2024
Lot Size 3.010 Acres
Acres 3.01
Property Description
Set on a picturesque 3-acre property with a parklike atmosphere, this horse farm offers a resort-like backyard perfect for relaxation & entertaining. The barn includes three stalls, a tack room, and an open second floor, along with two corrals. The spacious home features 2 sunrooms, oversize great rm w/webar, 4 nicely sized bedrooms, 3 full baths, and 2 half baths, with the potential for an accessory dwelling unit (ADU) for in-law living. The backyard is a true retreat, complete with a heated Gunite pool. This property is ideal for a business owner/contractor, offering four garages, ample storage, and a full house generator. Heating is provided through a hydro-air system fueled by propane, ensuring comfort year-round. Located in the desirable High Plain/Wood Hill School district, the property is conveniently close to commuter routes 495 and 93, providing easy access to surrounding areas. This unique estate combines luxury living with functional amenities for both leisure and business.
Location
State MA
County Essex
Zoning SRC
Direction just past Pleasant St
Rooms
Family Room Flooring - Hardwood, Flooring - Wall to Wall Carpet
Basement Partial, Partially Finished, Walk-Out Access, Interior Entry, Garage Access, Sump Pump, Concrete
Primary Bedroom Level Second
Dining Room Wood / Coal / Pellet Stove, Flooring - Hardwood
Kitchen Flooring - Hardwood
Interior
Interior Features Slider, Ceiling - Half-Vaulted, Wet bar, Lighting - Pendant, Cathedral Ceiling(s), Bathroom - Full, Closet - Linen, Closet, Sun Room, Office, Great Room, Bedroom, Foyer, Central Vacuum
Heating Central, Forced Air, Propane, Hydro Air, Fireplace
Cooling Central Air
Flooring Wood, Tile, Carpet, Flooring - Stone/Ceramic Tile, Flooring - Hardwood
Fireplaces Number 1
Appliance Water Heater, Range, Dishwasher, Refrigerator, Washer, Dryer, Wine Refrigerator, Wine Cooler, Plumbed For Ice Maker
Laundry Electric Dryer Hookup
Exterior
Exterior Feature Deck, Patio, Pool - Inground Heated, Rain Gutters, Storage, Barn/Stable, Paddock, Professional Landscaping, Sprinkler System, Screens, Horses Permitted
Garage Spaces 4.0
Pool Pool - Inground Heated
Community Features Public Transportation, Shopping, Walk/Jog Trails, Golf
Utilities Available for Electric Range, for Electric Oven, for Electric Dryer, Icemaker Connection
Roof Type Shingle
Total Parking Spaces 10
Garage Yes
Private Pool true
Building
Lot Description Wooded
Foundation Concrete Perimeter
Sewer Private Sewer
Water Public
Schools
Elementary Schools High Plain
Middle Schools Wood Hill
High Schools Ahs
Others
Senior Community false
Read Less Info
Want to know what your home might be worth? Contact us for a FREE valuation!

Our team is ready to help you sell your home for the highest possible price ASAP
Bought with James Joly • Boardwalk Real Estate

"My job is to find and attract mastery-based agents to the office, protect the culture, and make sure everyone is happy! "






