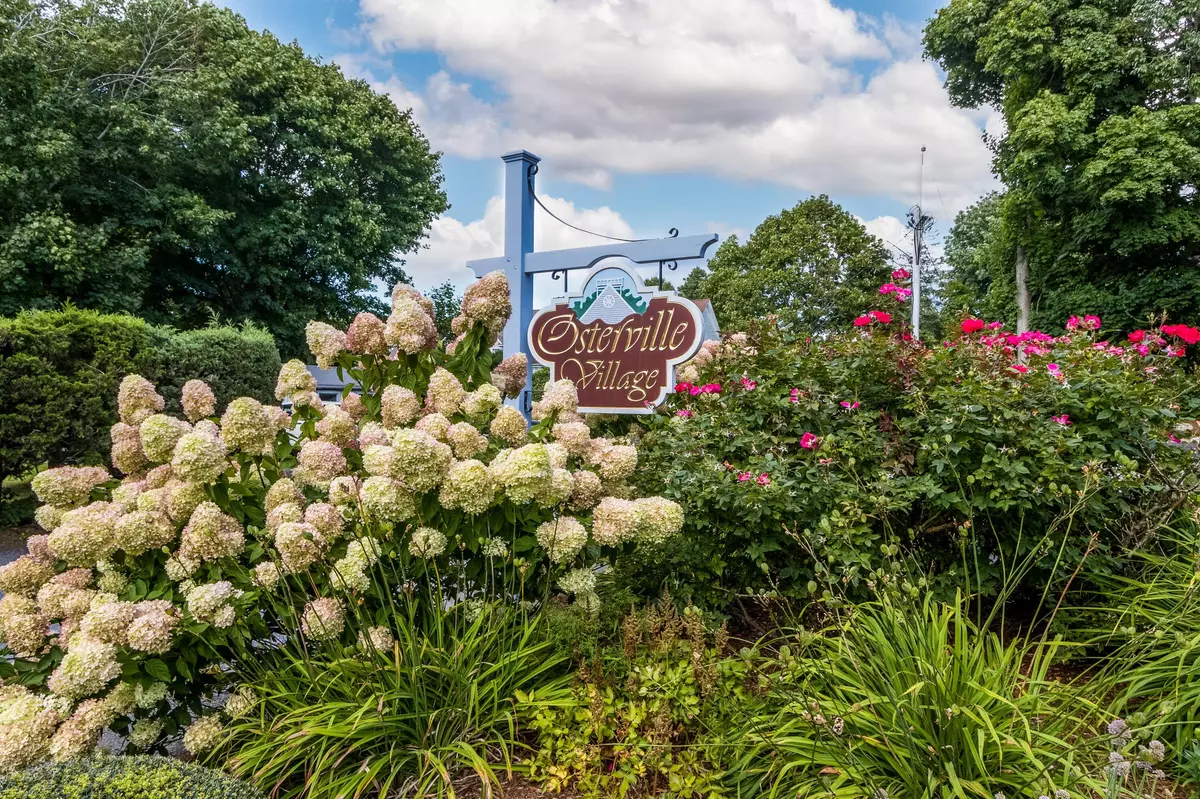$595,000
$633,000
6.0%For more information regarding the value of a property, please contact us for a free consultation.
2 Beds
2 Baths
1,155 SqFt
SOLD DATE : 12/05/2024
Key Details
Sold Price $595,000
Property Type Condo
Sub Type Condominium
Listing Status Sold
Purchase Type For Sale
Square Footage 1,155 sqft
Price per Sqft $515
MLS Listing ID 22403865
Sold Date 12/05/24
Bedrooms 2
Full Baths 2
HOA Fees $664/mo
HOA Y/N Yes
Abv Grd Liv Area 1,155
Originating Board Cape Cod & Islands API
Year Built 1982
Annual Tax Amount $4,168
Tax Year 2024
Property Description
Welcome to this convenient and coastal retreat nestled in the quaint village of Osterville. Ideally situated amongst popular shops and dining spots, this bright and airy condo was fully renovated in 2019. The living room overlooks a private deck and showcases shiplap walls, soaring ceilings, and a cozy gas fireplace. The dining room features a large picture window that offers a nice peek of downtown and provides ample natural light into the unit. Convenient french doors lead from the dining room into the kitchen, which contains granite counter tops. Two bedrooms and two full bathrooms offer maximum comfort and convenience. The primary bedroom suite boasts an ample and upscale bathroom with a double vanity, bonus closet space, and a large shower. In-unit laundry is ideally situated in the hallway closet. Renovation updates also include a new HVAC system with central air and heating, a new water heater, new Harvey windows and patio door, and newly installed interior doors and trim, among other enhancements. Turnkey and ready for enjoyment - ideal property for lock and leave use, or a primary home opportunity.
Location
State MA
County Barnstable
Zoning SPLIT RC;BA
Direction Main Street, Osterville to # 920 - Osterville Village Condos. On the corner of Main and Blossom Ave. Building 1 is on the right. Unit 4 is on the second floor on the right side of building.
Rooms
Basement Bulkhead Access, Interior Entry, Full
Primary Bedroom Level Second
Dining Room Dining Room
Kitchen Kitchen
Interior
Heating Forced Air
Cooling Central Air
Flooring Other
Fireplaces Number 1
Fireplaces Type Gas
Fireplace Yes
Window Features Bay/Bow Windows
Appliance Dishwasher, Washer, Refrigerator, Electric Range, Dryer - Gas, Water Heater, Electric Water Heater
Exterior
View Y/N No
Street Surface Paved
Porch Deck
Garage No
Private Pool No
Building
Lot Description Bike Path, School, Medical Facility, Major Highway, House of Worship, Near Golf Course, Shopping, Public Tennis, Marina, In Town Location, Horse Trail, Conservation Area, South of Route 28
Faces Main Street, Osterville to # 920 - Osterville Village Condos. On the corner of Main and Blossom Ave. Building 1 is on the right. Unit 4 is on the second floor on the right side of building.
Story 1
Foundation Poured
Sewer Septic Tank
Water Public
Level or Stories 1
New Construction No
Schools
Elementary Schools Barnstable
Middle Schools Barnstable
High Schools Barnstable
School District Barnstable
Others
HOA Fee Include Professional Property Management,Insurance
Tax ID 11705600D
Ownership Condo
Acceptable Financing Cash
Distance to Beach 1 to 2
Listing Terms Cash
Special Listing Condition None
Read Less Info
Want to know what your home might be worth? Contact us for a FREE valuation!

Our team is ready to help you sell your home for the highest possible price ASAP


"My job is to find and attract mastery-based agents to the office, protect the culture, and make sure everyone is happy! "






