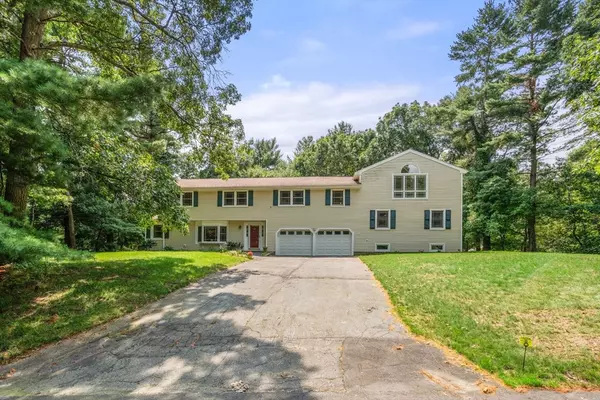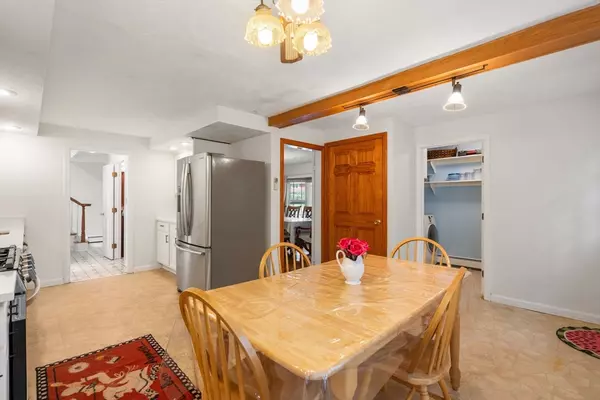$1,050,000
$1,099,900
4.5%For more information regarding the value of a property, please contact us for a free consultation.
4 Beds
4 Baths
4,236 SqFt
SOLD DATE : 12/09/2024
Key Details
Sold Price $1,050,000
Property Type Single Family Home
Sub Type Single Family Residence
Listing Status Sold
Purchase Type For Sale
Square Footage 4,236 sqft
Price per Sqft $247
MLS Listing ID 73278209
Sold Date 12/09/24
Style Colonial
Bedrooms 4
Full Baths 3
Half Baths 2
HOA Y/N false
Year Built 1977
Annual Tax Amount $12,785
Tax Year 2024
Lot Size 1.010 Acres
Acres 1.01
Property Description
This custom-built NY Contemporary Colonial offers a spacious layout with numerous improvements and newer additions. Conveniently located with easy access to the Commuter Rail, this home features a thoughtful floor plan, perfect for entertaining family and friends, both indoors and outdoors. Enjoy a large living area and a sunroom w/ cathedral ceilings and palladium windows, overlooking the backyard. The cozy family room includes skylights and a fireplace, and is adjacent to the recently updated kitchen. Recent kitchen updates feature new countertops, a new LG gas stove w/ air fryer, a new sink, and refreshed cabinets. The second floor boasts four bedrooms and two renovated bathrooms. Approximately 2,100 sqft have been added to the original home in 2023 using 2x6 construction, including a luxurious new primary bedroom with a shower & tub. A convenient 2nd-floor washer and dryer hookup. Don’t miss this excellent opportunity to move into a fantastic neighborhood
Location
State MA
County Essex
Zoning SRC
Direction Use GPS
Rooms
Family Room Cathedral Ceiling(s), Flooring - Laminate, Exterior Access, Recessed Lighting, Slider
Basement Full, Partially Finished
Primary Bedroom Level Second
Dining Room Flooring - Wood, Window(s) - Bay/Bow/Box, Lighting - Overhead
Kitchen Ceiling Fan(s), Window(s) - Bay/Bow/Box, Dining Area, Exterior Access, Recessed Lighting
Interior
Interior Features Ceiling Fan(s), Recessed Lighting, Slider, Ceiling - Half-Vaulted, Bathroom - Half, Closet - Double, Sitting Room, Bonus Room, Bathroom, Walk-up Attic
Heating Central, Baseboard, Fireplace(s)
Cooling Ductless
Flooring Wood, Tile, Vinyl, Carpet, Laminate, Flooring - Wood
Fireplaces Number 1
Fireplaces Type Kitchen
Appliance Gas Water Heater, Range, Dishwasher, Refrigerator, Washer, Dryer
Laundry Window(s) - Bay/Bow/Box, First Floor, Gas Dryer Hookup, Washer Hookup
Exterior
Exterior Feature Patio, Rain Gutters, Storage, Sprinkler System, Screens
Garage Spaces 2.0
Community Features Public Transportation, Shopping, Park, Walk/Jog Trails, Golf, Medical Facility, Laundromat, Bike Path, Conservation Area, Highway Access, House of Worship, Private School, Public School, T-Station
Utilities Available for Gas Range, for Gas Dryer, Washer Hookup
Roof Type Shingle
Total Parking Spaces 6
Garage Yes
Building
Lot Description Corner Lot
Foundation Concrete Perimeter
Sewer Private Sewer
Water Public
Schools
High Schools Andover High
Others
Senior Community false
Read Less Info
Want to know what your home might be worth? Contact us for a FREE valuation!

Our team is ready to help you sell your home for the highest possible price ASAP
Bought with Angela Sweeney • William Raveis R.E. & Home Services

"My job is to find and attract mastery-based agents to the office, protect the culture, and make sure everyone is happy! "






