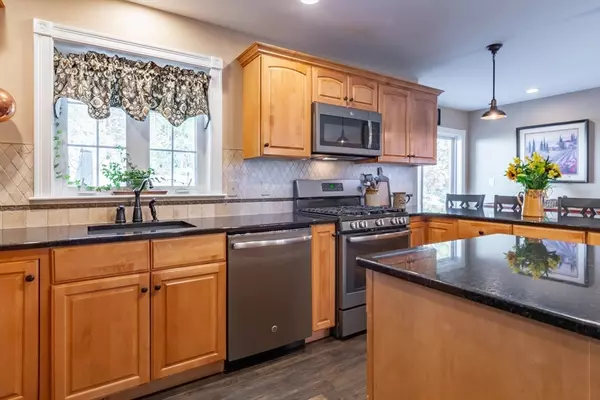$640,000
$699,900
8.6%For more information regarding the value of a property, please contact us for a free consultation.
4 Beds
2.5 Baths
2,974 SqFt
SOLD DATE : 12/06/2024
Key Details
Sold Price $640,000
Property Type Single Family Home
Sub Type Single Family Residence
Listing Status Sold
Purchase Type For Sale
Square Footage 2,974 sqft
Price per Sqft $215
MLS Listing ID 73306500
Sold Date 12/06/24
Style Colonial
Bedrooms 4
Full Baths 2
Half Baths 1
HOA Y/N false
Year Built 1999
Annual Tax Amount $13,632
Tax Year 2024
Lot Size 1.950 Acres
Acres 1.95
Property Description
Careful...this house is LOADED (with upgrades)! There are so many incredible upgrades it is hard to know where to start. Recent renovations include: hickory wood floors throughout, WIFI t-stat heated tile in all bathrooms, laundry, and steam shower bench, new Diamond cabinets and Quartz countertops in all bathroom & laundry, fully tiled steam shower in the primary bath that features 2 shower heads, built-in Blue-tooth speaker, light therapy and essential oil mist aromatherapy, plus....new lighting fixtures in all bathrooms and kitchen. The dining room wall was removed to create the open concept flow between the kitchen, dining room and family room. Timeless birch cabinets and granite countertops bring warmth to this special gathering area. From the kitchen, friends and family can spill out onto the beautiful outdoor living space with a 35' x 20' paver patio and water feature.
Location
State NH
County Hillsborough
Zoning 1F
Direction 130 to Rocky Pond Rd. (Hollis) or, 130 (Brookline) to Old Milford Rd., right on Rocky Pond
Rooms
Family Room Wood / Coal / Pellet Stove, Cathedral Ceiling(s), Flooring - Hardwood, Window(s) - Picture, Cable Hookup, High Speed Internet Hookup, Open Floorplan
Basement Full, Partially Finished, Walk-Out Access, Interior Entry, Garage Access
Primary Bedroom Level Second
Dining Room Flooring - Hardwood, Open Floorplan, Remodeled
Kitchen Flooring - Hardwood, Dining Area, Countertops - Stone/Granite/Solid, Kitchen Island, Breakfast Bar / Nook, Cabinets - Upgraded, Exterior Access, High Speed Internet Hookup, Open Floorplan, Recessed Lighting, Slider, Stainless Steel Appliances, Gas Stove, Lighting - Pendant
Interior
Interior Features Sauna/Steam/Hot Tub, Walk-up Attic, Finish - Sheetrock, High Speed Internet
Heating Central, Forced Air, Propane, Pellet Stove
Cooling Central Air
Flooring Tile, Carpet, Hardwood
Fireplaces Number 1
Fireplaces Type Family Room
Appliance Water Heater, Tankless Water Heater, Range, Dishwasher, Microwave, Refrigerator, Plumbed For Ice Maker
Laundry First Floor, Electric Dryer Hookup, Washer Hookup
Exterior
Exterior Feature Patio, Garden
Garage Spaces 2.0
Community Features Public School
Utilities Available for Gas Range, for Electric Dryer, Washer Hookup, Icemaker Connection, Generator Connection
Waterfront Description Beach Front,Lake/Pond,1/2 to 1 Mile To Beach,Beach Ownership(Other (See Remarks))
Roof Type Shingle
Total Parking Spaces 2
Garage Yes
Building
Foundation Concrete Perimeter
Sewer Private Sewer
Water Private
Schools
Elementary Schools Brookline
Middle Schools Hollisbrookline
High Schools Hollisbrookline
Others
Senior Community false
Read Less Info
Want to know what your home might be worth? Contact us for a FREE valuation!

Our team is ready to help you sell your home for the highest possible price ASAP
Bought with Alan Rice • Keller Williams Realty Metropolitan

"My job is to find and attract mastery-based agents to the office, protect the culture, and make sure everyone is happy! "






