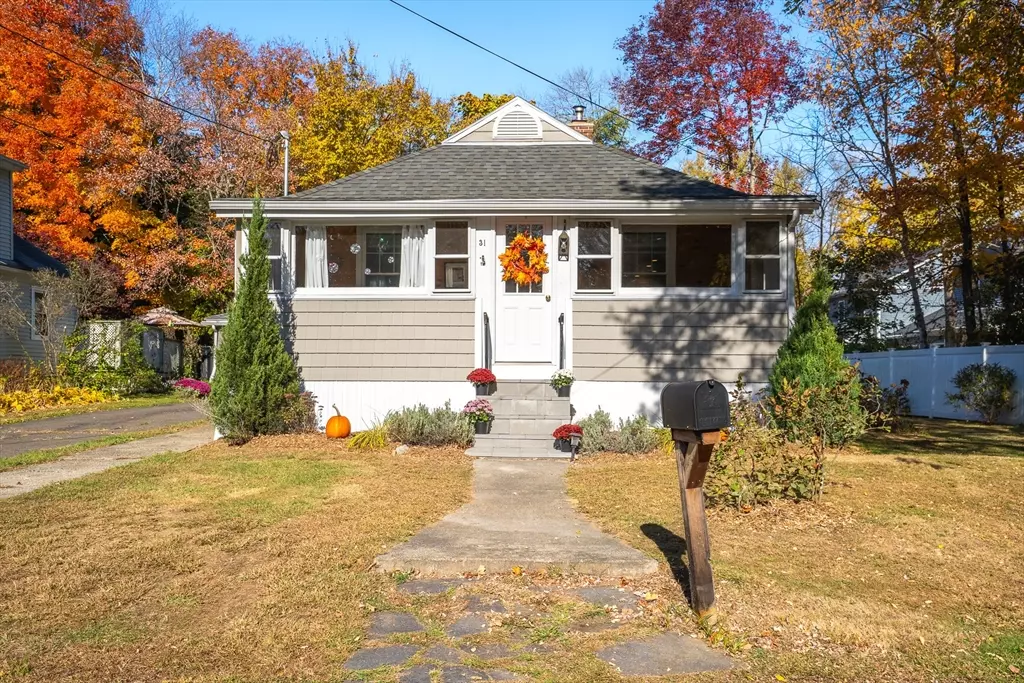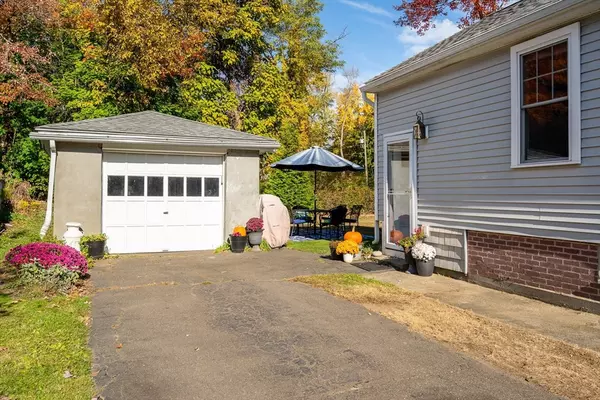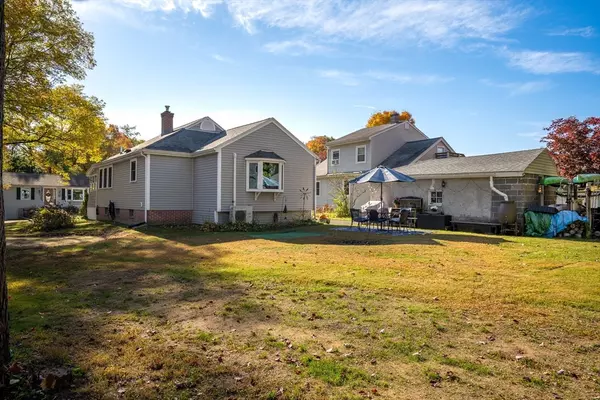$400,000
$349,900
14.3%For more information regarding the value of a property, please contact us for a free consultation.
2 Beds
1.5 Baths
936 SqFt
SOLD DATE : 12/05/2024
Key Details
Sold Price $400,000
Property Type Single Family Home
Sub Type Single Family Residence
Listing Status Sold
Purchase Type For Sale
Square Footage 936 sqft
Price per Sqft $427
MLS Listing ID 73307010
Sold Date 12/05/24
Style Bungalow
Bedrooms 2
Full Baths 1
Half Baths 1
HOA Y/N false
Year Built 1949
Annual Tax Amount $3,649
Tax Year 2024
Lot Size 6,098 Sqft
Acres 0.14
Property Description
HIGHEST AND BEST OFFER DEADLINE 11/1 at 2pm * Updated Bungalow-style home just a short walk from downtown, restaurants, shops and all amenities. Offering timeless charm and character, this fine property is enriched with every conceivable comfort imaginable. Bright and airy, the neutral décor and gleaming hardwood floors are enhanced by the abundance of natural light that filters through every window. A fabulous open floor plan graces the first floor with stylish modern kitchen that includes quartz counters, ample cabinetry, tiled backsplash, stainless steel appliances and a workable island with seating. You'll love the unusual attention to detail and skilled craftsmanship throughout. The beauty of the dining room is enhanced by its vaulted ceiling and large bay window that overlooks the backyard. Simply spotless, the main bathroom offers the best of both worlds with the sleek tiled walk-in shower as well as the luxury of the claw-foot soaking tub. So much more - THIS WILL NOT LAST!
Location
State MA
County Hampshire
Zoning R10
Direction Northampton St to Colonial Ave, right onto Alden St, left onto Plymouth Ave
Rooms
Basement Full, Partially Finished, Interior Entry, Concrete
Primary Bedroom Level Main, First
Dining Room Ceiling Fan(s), Vaulted Ceiling(s), Flooring - Hardwood, Window(s) - Bay/Bow/Box, Exterior Access, Open Floorplan, Remodeled, Lighting - Sconce, Lighting - Overhead
Kitchen Flooring - Hardwood, Dining Area, Countertops - Stone/Granite/Solid, Countertops - Upgraded, Kitchen Island, Breakfast Bar / Nook, Cabinets - Upgraded, Open Floorplan, Recessed Lighting, Remodeled, Stainless Steel Appliances, Lighting - Pendant, Lighting - Overhead, Crown Molding
Interior
Interior Features Recessed Lighting, Lighting - Overhead, Sun Room
Heating Hot Water, Oil
Cooling Window Unit(s), Ductless
Flooring Tile, Hardwood, Laminate
Appliance Water Heater, Range, Dishwasher, Disposal, Refrigerator, Washer, Dryer, Range Hood
Laundry In Basement, Electric Dryer Hookup, Washer Hookup
Exterior
Exterior Feature Porch - Enclosed, Rain Gutters, Storage
Garage Spaces 1.0
Community Features Public Transportation, Shopping, Tennis Court(s), Park, Walk/Jog Trails, Medical Facility, Bike Path, Conservation Area, Highway Access, House of Worship, Marina, Private School, Public School
Utilities Available for Electric Range, for Electric Dryer, Washer Hookup
Roof Type Shingle
Total Parking Spaces 2
Garage Yes
Building
Lot Description Cleared, Level
Foundation Block, Brick/Mortar
Sewer Public Sewer
Water Public
Schools
Elementary Schools Mountainview
Middle Schools Mountainview
High Schools Ehs
Others
Senior Community false
Read Less Info
Want to know what your home might be worth? Contact us for a FREE valuation!

Our team is ready to help you sell your home for the highest possible price ASAP
Bought with Kylene Canon-Smith • Canon Real Estate, Inc.

"My job is to find and attract mastery-based agents to the office, protect the culture, and make sure everyone is happy! "






