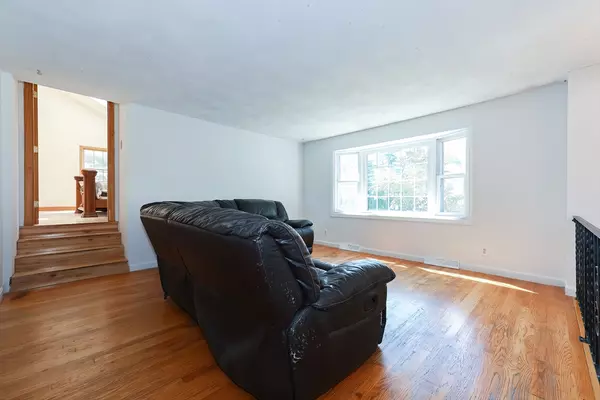$776,750
$774,999
0.2%For more information regarding the value of a property, please contact us for a free consultation.
4 Beds
2.5 Baths
2,854 SqFt
SOLD DATE : 12/04/2024
Key Details
Sold Price $776,750
Property Type Single Family Home
Sub Type Single Family Residence
Listing Status Sold
Purchase Type For Sale
Square Footage 2,854 sqft
Price per Sqft $272
MLS Listing ID 73294307
Sold Date 12/04/24
Style Split Entry
Bedrooms 4
Full Baths 2
Half Baths 1
HOA Y/N false
Year Built 1981
Annual Tax Amount $7,630
Tax Year 2024
Lot Size 0.570 Acres
Acres 0.57
Property Description
** Price Enhancement ** Welcome to this oversized 4 bed, 2.5 bath home on a dead end street 2 miles from the Burl.line and less than 1 mile from the Wilm.line. Upon entering you'll find H/W flooring throughout the main level starting with the sun filled L/R. The kitchen offers all S/S appliances including an oversized range/oven, ample cabinet space and a breakfast bar and access to an expansive deck. Off the L/R is the large primary B/R with cathedral ceiling and 3 skylights flooding the room with sunlight, complete with a tiled en-suite bathroom with a tub, stand up shower and sink with granite counter top and a spacious walk-in closet. 3 B/R all with H/W flooring and a full bath with tile flooring round out the main level. On the lower level you'll find all new Harvey Windows, a large finished room with a w/b stove & surround sound, as well as a large bonus room and half B/R and a heated garage. **Seller to give $8K Credit towards floors**
Location
State MA
County Middlesex
Zoning 3
Direction Cook Street to Farm Street, Left onto Cedarhill Ave, Left onto Crimson Road
Rooms
Basement Partially Finished, Walk-Out Access, Garage Access
Primary Bedroom Level First
Kitchen Breakfast Bar / Nook, Exterior Access
Interior
Interior Features Cable Hookup, Bonus Room
Heating Forced Air, Oil, Wood Stove
Cooling None
Flooring Tile, Laminate, Hardwood
Fireplaces Number 1
Fireplaces Type Wood / Coal / Pellet Stove
Appliance Water Heater, Range, Dishwasher, Refrigerator, Washer, Dryer
Laundry Electric Dryer Hookup, Washer Hookup, In Basement
Exterior
Exterior Feature Deck, Horses Permitted
Garage Spaces 2.0
Community Features Public Transportation, Shopping, Tennis Court(s), Golf, Public School
Utilities Available for Electric Range, for Electric Dryer, Washer Hookup
Roof Type Shingle
Total Parking Spaces 4
Garage Yes
Building
Lot Description Level
Foundation Concrete Perimeter
Sewer Private Sewer
Water Public
Schools
Elementary Schools Ditson
Middle Schools Locke
High Schools Bms / Svts
Others
Senior Community false
Acceptable Financing Contract
Listing Terms Contract
Read Less Info
Want to know what your home might be worth? Contact us for a FREE valuation!

Our team is ready to help you sell your home for the highest possible price ASAP
Bought with Scott Martin • Martin Property Management

"My job is to find and attract mastery-based agents to the office, protect the culture, and make sure everyone is happy! "






