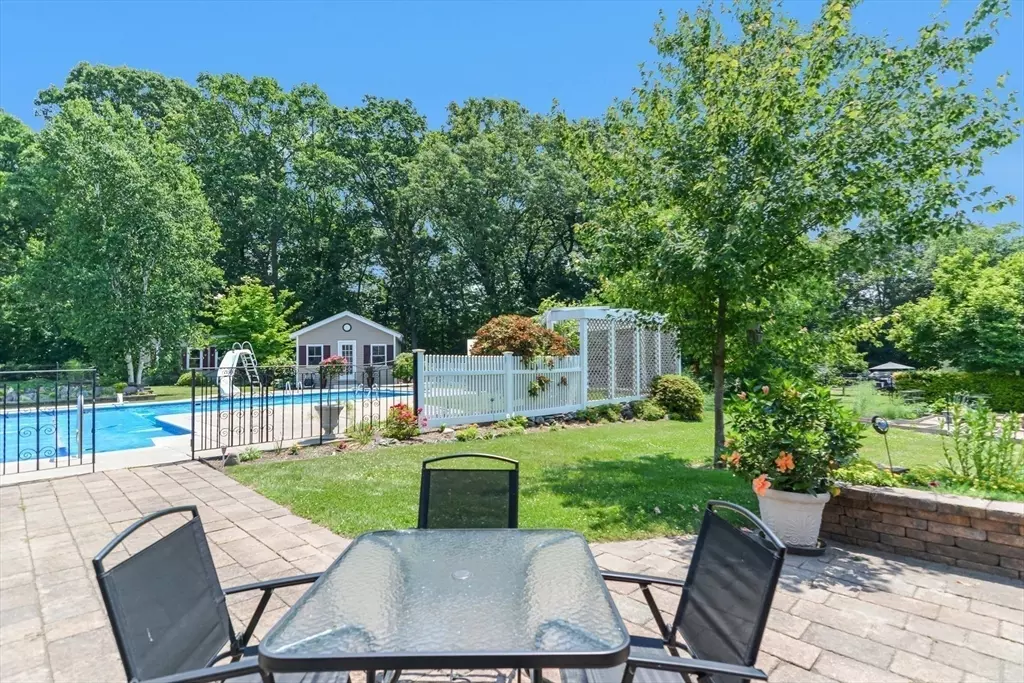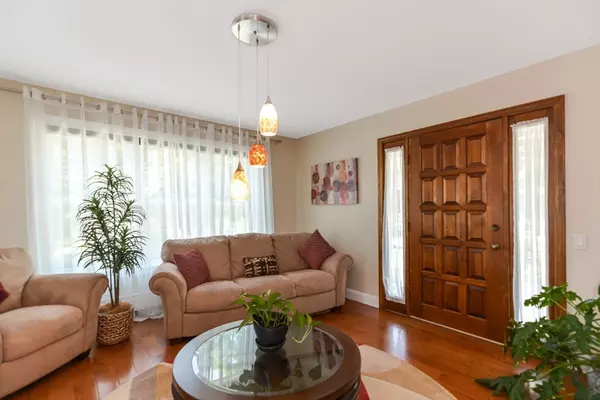$835,000
$850,000
1.8%For more information regarding the value of a property, please contact us for a free consultation.
6 Beds
3.5 Baths
3,317 SqFt
SOLD DATE : 11/15/2024
Key Details
Sold Price $835,000
Property Type Single Family Home
Sub Type Single Family Residence
Listing Status Sold
Purchase Type For Sale
Square Footage 3,317 sqft
Price per Sqft $251
MLS Listing ID 73292064
Sold Date 11/15/24
Style Colonial
Bedrooms 6
Full Baths 3
Half Baths 1
HOA Y/N false
Year Built 1917
Annual Tax Amount $9,757
Tax Year 2024
Lot Size 1.200 Acres
Acres 1.2
Property Description
Something for everyone, room for the extended family. In law or apartment or income potential with a large studio great for those who work from home. Beauty surrounds you with front and side entries, living room, family room with hardwood floors. A wonderful working kitchen with double ovens and granite counters. Stunning views from the dining room and sunroom looking out over the inground pool. Plus an office on the main floor. The grounds create an estate type setting. 4-6 bedrooms, 3 full bath and one half bath, separate buildings with a hot tub, Garage shed, game shed, Main bedroom with dressing room and full bath. Main bath with tub and separate shower. Lower level with built-ins, a full laundry room and more. All this with solar panels you own. Town water with a private irrigation well for the lawn and inground pool. Who could ask for a more while moments away from Hudson’s Top-Rated Downtown, The Assabet Rail Trail, Restaurants, and shops. Near Rte. 290 & Rte. 495
Location
State MA
County Middlesex
Zoning SA8
Direction Cox Street to Manning
Rooms
Family Room Flooring - Hardwood
Basement Partially Finished
Primary Bedroom Level Second
Dining Room Flooring - Hardwood, French Doors, Lighting - Overhead
Kitchen Bathroom - Half, Flooring - Hardwood, Countertops - Stone/Granite/Solid, Cabinets - Upgraded, Exterior Access, Remodeled, Stainless Steel Appliances, Lighting - Overhead
Interior
Interior Features Closet, Bedroom, Kitchen, Foyer, Sun Room, Office, Living/Dining Rm Combo, Sauna/Steam/Hot Tub
Heating Oil
Cooling Window Unit(s)
Flooring Vinyl, Carpet, Laminate, Hardwood, Flooring - Stone/Ceramic Tile
Appliance Water Heater, Range, Dishwasher, Microwave, Refrigerator, Washer, Dryer
Laundry Flooring - Stone/Ceramic Tile, In Basement, Electric Dryer Hookup, Washer Hookup
Exterior
Exterior Feature Porch, Patio, Covered Patio/Deck, Pool - Inground, Hot Tub/Spa, Storage, Barn/Stable, Professional Landscaping, Decorative Lighting, Fenced Yard, Fruit Trees, Garden
Fence Fenced/Enclosed, Fenced
Pool In Ground
Community Features Shopping, Park, Walk/Jog Trails, Bike Path, Conservation Area, Highway Access, House of Worship, Public School, Other, Sidewalks
Utilities Available for Electric Range, for Electric Dryer, Washer Hookup, Generator Connection
Roof Type Shingle
Total Parking Spaces 4
Garage No
Private Pool true
Building
Lot Description Easements, Level
Foundation Concrete Perimeter, Stone, Irregular
Sewer Public Sewer
Water Public, Private
Others
Senior Community false
Read Less Info
Want to know what your home might be worth? Contact us for a FREE valuation!

Our team is ready to help you sell your home for the highest possible price ASAP
Bought with Didier Lopez • RE/MAX One Call Realty

"My job is to find and attract mastery-based agents to the office, protect the culture, and make sure everyone is happy! "






