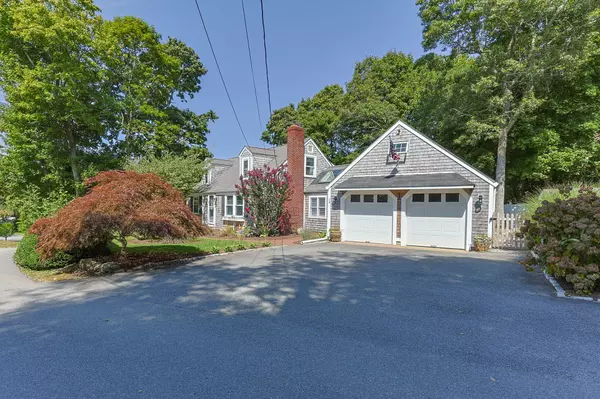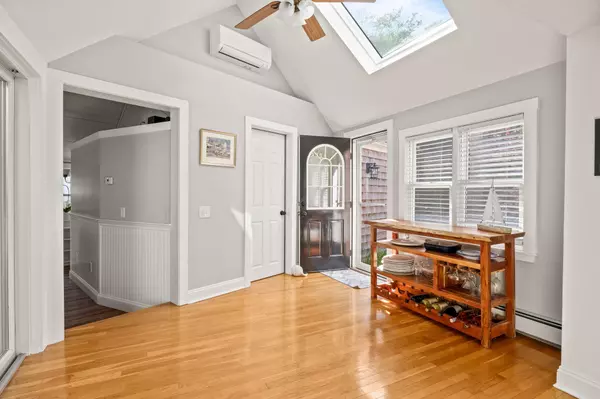$775,000
$785,000
1.3%For more information regarding the value of a property, please contact us for a free consultation.
3 Beds
3 Baths
1,939 SqFt
SOLD DATE : 10/30/2024
Key Details
Sold Price $775,000
Property Type Single Family Home
Sub Type Single Family Residence
Listing Status Sold
Purchase Type For Sale
Square Footage 1,939 sqft
Price per Sqft $399
MLS Listing ID 22404433
Sold Date 10/30/24
Style Cape
Bedrooms 3
Full Baths 2
Half Baths 1
HOA Y/N No
Abv Grd Liv Area 1,939
Originating Board Cape Cod & Islands API
Year Built 1955
Annual Tax Amount $4,185
Tax Year 2024
Lot Size 10,454 Sqft
Acres 0.24
Property Description
Welcome to 24 Hilltop Drive, a charming residence nestled in the heart of Marstons Mills. This 3-bedroom, 2.5-bathroom home offers 1,939 square feet of meticulously maintained living space, perfectly designed for comfort and modern living.Step inside to discover an updated kitchen, oversized living space with beautiful beams and vaulted ceilings, and semi-formal dining room. Both the first floor en suite and powder room have been tastefully renovated. The home was recently equipped with a state-of-the-art ducted and ductless air conditioning system, ensuring year-round comfort.The spacious lot, spanning 10,454 square feet, includes a brand new shed, offering ample storage for your outdoor essentials and a newly installed cedar outdoor shower, perfect for rinsing off after a day at the nearby beach or playing in the raised garden beds. Embrace the perfect blend of elegance and functionality at 24 Hilltop Drive. Whether entertaining guests or enjoying a quiet evening, this home offers a serene sanctuary tailored to your needs. Discover your new haven in the Mills Village today!
Location
State MA
County Barnstable
Zoning RF
Direction From Rte-28 turn onto Rte-149 and then onto Hilltop Drive.
Rooms
Basement Bulkhead Access, Interior Entry, Full
Primary Bedroom Level First
Dining Room Recessed Lighting, Dining Room, Built-in Features
Kitchen Kitchen, Breakfast Bar, Recessed Lighting
Interior
Interior Features Cedar Closet(s)
Heating Forced Air
Cooling Central Air, Wall Unit(s)
Flooring Hardwood, Tile, Laminate
Fireplaces Number 2
Fireplace Yes
Window Features Skylight
Appliance Water Heater, Gas Water Heater
Exterior
Exterior Feature Outdoor Shower, Underground Sprinkler, Garden
Garage Spaces 2.0
Fence Fenced Yard
Waterfront No
View Y/N No
Roof Type Asphalt
Street Surface Paved
Porch Patio
Garage Yes
Private Pool No
Building
Lot Description Conservation Area, Major Highway, Near Golf Course, Shopping, In Town Location
Faces From Rte-28 turn onto Rte-149 and then onto Hilltop Drive.
Story 1
Foundation Block
Sewer Septic Tank
Water Public
Level or Stories 1
Structure Type Shingle Siding
New Construction No
Schools
Elementary Schools Barnstable
Middle Schools Barnstable
High Schools Barnstable
School District Barnstable
Others
Tax ID 077012
Acceptable Financing Conventional
Distance to Beach 2 Plus
Listing Terms Conventional
Special Listing Condition Broker-Agent/Owner
Read Less Info
Want to know what your home might be worth? Contact us for a FREE valuation!

Our team is ready to help you sell your home for the highest possible price ASAP


"My job is to find and attract mastery-based agents to the office, protect the culture, and make sure everyone is happy! "






