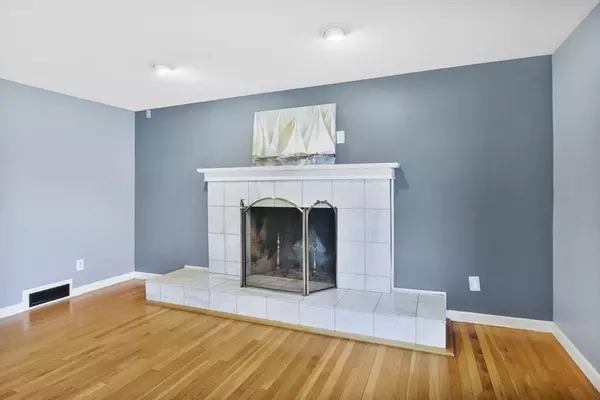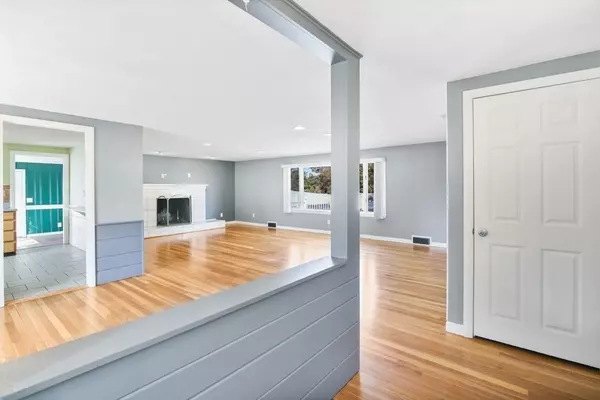$441,000
$400,000
10.3%For more information regarding the value of a property, please contact us for a free consultation.
3 Beds
1.5 Baths
2,016 SqFt
SOLD DATE : 10/31/2024
Key Details
Sold Price $441,000
Property Type Single Family Home
Sub Type Single Family Residence
Listing Status Sold
Purchase Type For Sale
Square Footage 2,016 sqft
Price per Sqft $218
MLS Listing ID 73295728
Sold Date 10/31/24
Style Ranch
Bedrooms 3
Full Baths 1
Half Baths 1
HOA Y/N false
Year Built 1951
Annual Tax Amount $4,911
Tax Year 2024
Lot Size 0.610 Acres
Acres 0.61
Property Description
Gleaming hardwood floors greet you at the front foyer of this picture perfect ranch ! Open floor plan offering a huge picture window that overlooks sprawling back yard. Marble fireplace w/ mantle is the focal point of the expansive living room which opens to dining room with wainscoting. Kitchen w/ Corian counters and SS appliances. From the kitchen enter family room heated with wood stove and sliders leads to deck, pool, shed and beyond as well as access to the attached two car garage. The three bedrooms are ample sized w/ plenty of closet space and hdwd flooring (one bdrm has carpet over the wood). New & quite large full bath w/ double sink, soaking tub, & walk-in shower. First floor laundry and 1/2 bath are new as well and complete the first floor. On the lower level there is a fabulous game room w/ a bar, beverage refrigerator, built-ins and door way to yard. Flowering bushes and trees & stone walls can be found surrounding this beautiful property. Gas heat &c-air. So much more !!
Location
State MA
County Hampden
Zoning R-1
Direction Morgan or Kings Highway to Amostown Rd
Rooms
Family Room Wood / Coal / Pellet Stove, Flooring - Stone/Ceramic Tile, Slider
Basement Full, Partially Finished, Walk-Out Access, Interior Entry, Sump Pump, Concrete
Primary Bedroom Level First
Dining Room Flooring - Hardwood, Wainscoting
Kitchen Flooring - Stone/Ceramic Tile, Countertops - Upgraded, Stainless Steel Appliances, Gas Stove
Interior
Interior Features Closet, Game Room, Foyer
Heating Central, Forced Air
Cooling Central Air
Flooring Tile, Carpet, Concrete, Hardwood, Stone / Slate, Flooring - Stone/Ceramic Tile, Flooring - Hardwood
Fireplaces Number 1
Fireplaces Type Living Room
Appliance Gas Water Heater, Water Heater, Range, Dishwasher, Disposal, Refrigerator
Laundry Main Level, First Floor, Electric Dryer Hookup, Washer Hookup
Exterior
Exterior Feature Deck, Pool - Above Ground, Rain Gutters, Storage, Screens, Fenced Yard, Stone Wall
Garage Spaces 2.0
Fence Fenced/Enclosed, Fenced
Pool Above Ground
Community Features Public Transportation, Shopping, Golf, Medical Facility, Laundromat, Highway Access, House of Worship, Private School, Public School, T-Station, University
Utilities Available for Gas Range, for Gas Oven, for Electric Dryer, Washer Hookup
Roof Type Shingle
Total Parking Spaces 10
Garage Yes
Private Pool true
Building
Lot Description Cleared
Foundation Concrete Perimeter
Sewer Public Sewer
Water Public
Others
Senior Community false
Read Less Info
Want to know what your home might be worth? Contact us for a FREE valuation!

Our team is ready to help you sell your home for the highest possible price ASAP
Bought with Christopher Kotowicz • Coldwell Banker Community REALTORS®

"My job is to find and attract mastery-based agents to the office, protect the culture, and make sure everyone is happy! "






