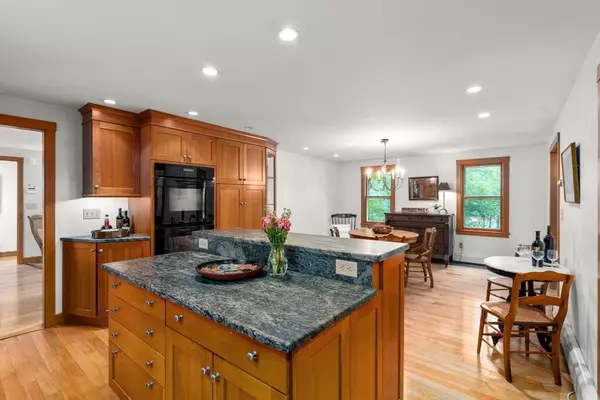$1,188,000
$1,099,000
8.1%For more information regarding the value of a property, please contact us for a free consultation.
4 Beds
3.5 Baths
3,001 SqFt
SOLD DATE : 10/02/2024
Key Details
Sold Price $1,188,000
Property Type Single Family Home
Sub Type Single Family Residence
Listing Status Sold
Purchase Type For Sale
Square Footage 3,001 sqft
Price per Sqft $395
MLS Listing ID 73280200
Sold Date 10/02/24
Style Colonial
Bedrooms 4
Full Baths 3
Half Baths 1
HOA Y/N false
Year Built 1973
Annual Tax Amount $12,511
Tax Year 2023
Lot Size 1.170 Acres
Acres 1.17
Property Description
This lovingly maintained 4-bedroom, 3.5-bath Colonial sits on a peaceful cul-de-sac & has been cherished for 43 years. Hardwood floors flow throughout the home, complementing the open-concept LR & DR w/ a lge picture window. The EIK features a center island, granite counters, double ovens, & glass cabinetry. A second LR w/ a cozy wood-burning insert opens to a 4-season sunrm—perfect for soaking in nature during changing seasons, like living in a snow globe.Upstairs, the oversized primary suite offers vaulted ceilings, a W.I.C, built-in bureaus, & window seat. The en-suite bath includes his & her vanities, a lge tiled walk-in shower, & free standing tub. Two additional bedrms one also with W.I.C, built in bureau & window seat share an updated main bath. A 2nd-flr laundry option & LL laundry available. A second stairway leads to an oversized loft w/ loads of natural light, built-ins, closets, & a full bath—ideal as a 4th bedroom, office, game rm, guest suite. Truly A Special Home!
Location
State MA
County Essex
Zoning SRC
Direction Rte 28 to Ballardvale to Enfield to Millstone Cir.
Rooms
Family Room Wood / Coal / Pellet Stove, Flooring - Hardwood, Recessed Lighting
Basement Full, Bulkhead
Primary Bedroom Level Second
Dining Room Flooring - Hardwood, Window(s) - Picture, Open Floorplan, Recessed Lighting
Kitchen Flooring - Hardwood, Recessed Lighting, Lighting - Pendant
Interior
Interior Features Bathroom - Full, Bathroom - With Tub & Shower, Vaulted Ceiling(s), Closet - Linen, Closet, Closet/Cabinets - Custom Built, Sun Room, Loft, Bathroom, Wired for Sound
Heating Baseboard, Propane
Cooling Central Air
Flooring Wood, Tile, Carpet, Flooring - Hardwood, Flooring - Wall to Wall Carpet
Fireplaces Number 1
Appliance Water Heater, Range, Oven, Dishwasher, Disposal, Refrigerator, Washer, Dryer
Laundry Second Floor
Exterior
Garage Spaces 2.0
Community Features Public Transportation, Shopping, Pool, Park, Walk/Jog Trails, Stable(s), Golf, Medical Facility, Conservation Area, Highway Access, House of Worship, Private School, Public School, T-Station, University
Utilities Available for Electric Range
View Y/N Yes
View Scenic View(s)
Roof Type Shingle
Total Parking Spaces 10
Garage Yes
Building
Lot Description Wooded
Foundation Concrete Perimeter
Sewer Public Sewer
Water Public
Schools
Elementary Schools South
Middle Schools Doherty
High Schools Andover Hs
Others
Senior Community false
Read Less Info
Want to know what your home might be worth? Contact us for a FREE valuation!

Our team is ready to help you sell your home for the highest possible price ASAP
Bought with Michael Stein • Redfin Corp.

"My job is to find and attract mastery-based agents to the office, protect the culture, and make sure everyone is happy! "






