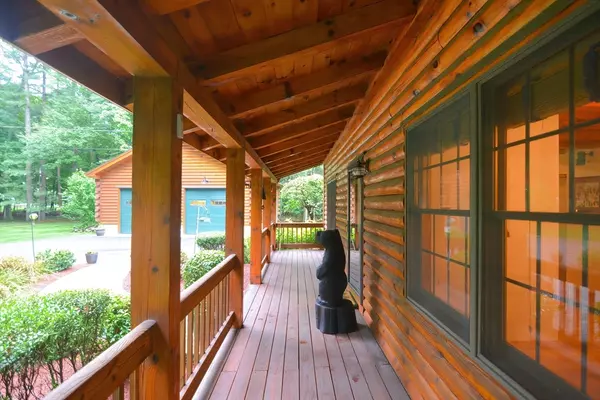$775,000
$749,900
3.3%For more information regarding the value of a property, please contact us for a free consultation.
3 Beds
2 Baths
1,531 SqFt
SOLD DATE : 09/24/2024
Key Details
Sold Price $775,000
Property Type Single Family Home
Sub Type Single Family Residence
Listing Status Sold
Purchase Type For Sale
Square Footage 1,531 sqft
Price per Sqft $506
MLS Listing ID 73275538
Sold Date 09/24/24
Style Cape
Bedrooms 3
Full Baths 2
HOA Y/N false
Year Built 1990
Annual Tax Amount $7,322
Tax Year 2024
Lot Size 1.620 Acres
Acres 1.62
Property Description
Escape the ordinary with this custom log home with an amazing 2 car oversized custom,heated, log garage.This charming specialty home is the perfect retreat, nestled on 1.62 acres of peaceful and serene land. The cozy and inviting atmosphere makes it a true oasis away from the hustle and bustle of everyday life. Home has been remodeled and updated with modern amenities while still maintaining its rustic charm.With 3 bedrooms and 2 full baths, there is plenty of space for family and guests.The focal point of the living room is a beautiful stone gas fireplace, perfect for cozying up on chilly evenings.The beamed cathedral ceiling adds character and charm to the room.The loft area is the perfect place to relax, or as a 3rd bedroom.The open concept kitchen features granite counter tops, SS appliances,and plenty of cabinet space.The farmers porch is the ideal spot to relax and enjoy the natural surroundings, while the deck off the kitchen is perfect for outdoor dining and entertaining.
Location
State MA
County Norfolk
Zoning RB
Direction Rt 27 to Park Street
Rooms
Basement Full, Partially Finished, Walk-Out Access, Interior Entry, Concrete
Kitchen Closet/Cabinets - Custom Built, Flooring - Hardwood, Dining Area, Balcony - Exterior, Countertops - Stone/Granite/Solid, Countertops - Upgraded, Kitchen Island, Cabinets - Upgraded, Open Floorplan, Remodeled, Stainless Steel Appliances, Lighting - Overhead
Interior
Heating Baseboard, Natural Gas
Cooling Central Air
Flooring Tile, Carpet, Hardwood
Fireplaces Number 2
Fireplaces Type Living Room
Appliance Gas Water Heater, Range, Dishwasher, Disposal, Microwave, Refrigerator, Freezer, Washer, Dryer
Laundry Gas Dryer Hookup, Washer Hookup, Gas Stove, Lighting - Overhead
Exterior
Exterior Feature Porch, Deck, Deck - Composite, Patio, Rain Gutters, Professional Landscaping, Sprinkler System, Outdoor Gas Grill Hookup
Garage Spaces 2.0
Community Features Public Transportation, Shopping, Park, Walk/Jog Trails, Medical Facility, Conservation Area, Highway Access, House of Worship, Private School, Public School, T-Station, University
Utilities Available for Gas Range, for Gas Oven, for Gas Dryer, Washer Hookup, Outdoor Gas Grill Hookup
Total Parking Spaces 10
Garage Yes
Building
Lot Description Wooded, Easements, Cleared, Level
Foundation Concrete Perimeter
Sewer Private Sewer
Water Private
Schools
High Schools Stoughton High
Others
Senior Community false
Read Less Info
Want to know what your home might be worth? Contact us for a FREE valuation!

Our team is ready to help you sell your home for the highest possible price ASAP
Bought with Crystal Kavanaugh • HomeSmart Professionals Real Estate

"My job is to find and attract mastery-based agents to the office, protect the culture, and make sure everyone is happy! "






