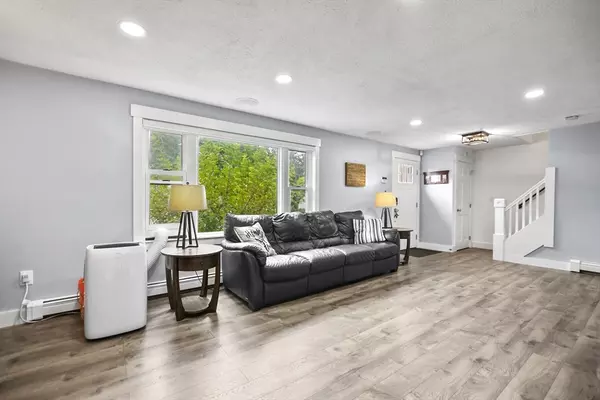$477,000
$469,900
1.5%For more information regarding the value of a property, please contact us for a free consultation.
3 Beds
1.5 Baths
2,099 SqFt
SOLD DATE : 09/30/2024
Key Details
Sold Price $477,000
Property Type Condo
Sub Type Condominium
Listing Status Sold
Purchase Type For Sale
Square Footage 2,099 sqft
Price per Sqft $227
MLS Listing ID 73276943
Sold Date 09/30/24
Bedrooms 3
Full Baths 1
Half Baths 1
HOA Fees $145/mo
Year Built 1988
Annual Tax Amount $8,136
Tax Year 2023
Property Description
Explore this well-maintained 3-bedroom, 1.5-bath home in Derry, NH, offering practical living and modern comforts with the feel of true single family living. Head inside to the inviting living room, featuring new Pergo flooring, wood stove and a large picture window that fills the space with natural light. The kitchen is designed for both style and functionality, equipped with stainless steel appliances, an island, a dining area, and a sliding door leads to an exterior composite deck. Upstairs, you'll find the three bedrooms, each with built-in closets. The primary bedroom includes direct access to the full bathroom, while a second half-bathroom is conveniently located on the main floor. Need more space? Check out the family room in the basement with built in shelving and conveniently located laundry! Additional features include new decks, new siding, new gutters, refreshed landscaping, surround sound in the living room and MORE! Showings begin 8/16.
Location
State NH
County Rockingham
Zoning MDR
Direction Chester Rd to Amherst Drive
Rooms
Family Room Closet, Flooring - Stone/Ceramic Tile, Cable Hookup, Exterior Access, Recessed Lighting
Basement Y
Primary Bedroom Level Second
Dining Room Flooring - Vinyl, Deck - Exterior, Open Floorplan, Slider
Kitchen Flooring - Vinyl, Open Floorplan, Stainless Steel Appliances
Interior
Interior Features Wired for Sound, Other
Heating Baseboard, Oil
Cooling Window Unit(s)
Flooring Tile, Vinyl, Carpet
Fireplaces Number 1
Appliance Range, Dishwasher, Microwave, Refrigerator, Washer, Dryer
Laundry Flooring - Vinyl, Electric Dryer Hookup, Washer Hookup, In Basement, In Unit
Exterior
Exterior Feature Porch, Deck, Deck - Composite, Deck - Access Rights, Screens
Garage Spaces 1.0
Community Features Park, Walk/Jog Trails, Conservation Area, Highway Access, House of Worship, Public School
Utilities Available for Electric Range, Washer Hookup
Roof Type Shingle
Total Parking Spaces 4
Garage Yes
Building
Story 3
Sewer Public Sewer
Water Public
Others
Senior Community false
Read Less Info
Want to know what your home might be worth? Contact us for a FREE valuation!

Our team is ready to help you sell your home for the highest possible price ASAP
Bought with John E. Magazzu • RE/MAX Renaissance Inc.
"My job is to find and attract mastery-based agents to the office, protect the culture, and make sure everyone is happy! "






