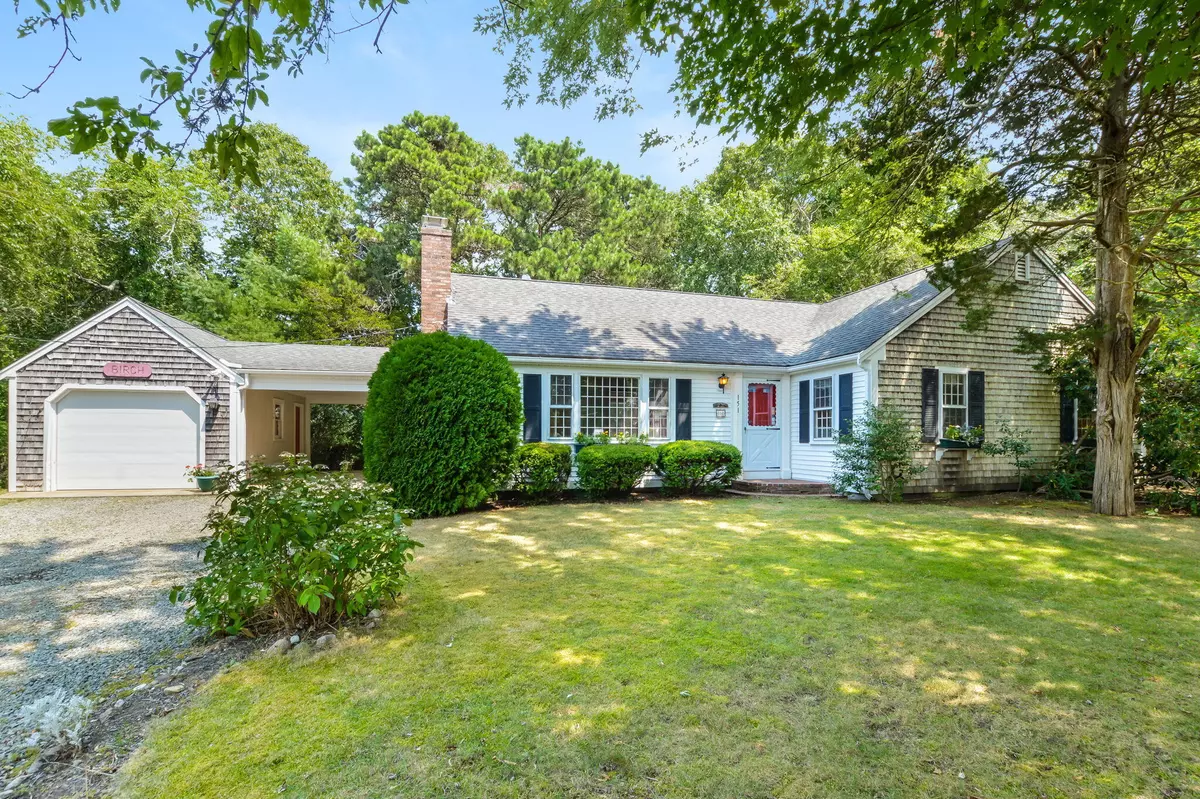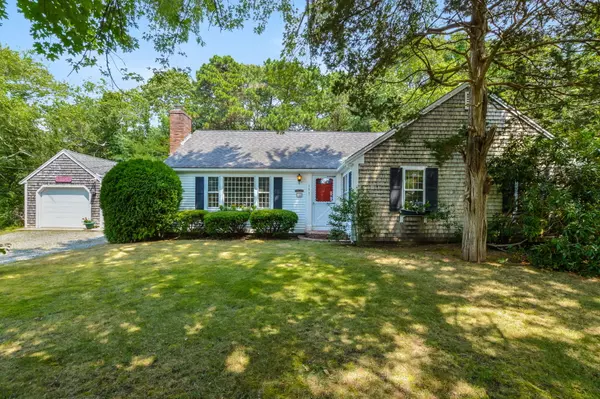$530,000
$540,000
1.9%For more information regarding the value of a property, please contact us for a free consultation.
3 Beds
2 Baths
1,344 SqFt
SOLD DATE : 09/25/2024
Key Details
Sold Price $530,000
Property Type Single Family Home
Sub Type Single Family Residence
Listing Status Sold
Purchase Type For Sale
Square Footage 1,344 sqft
Price per Sqft $394
MLS Listing ID 22403686
Sold Date 09/25/24
Style Ranch
Bedrooms 3
Full Baths 1
Half Baths 1
HOA Y/N No
Abv Grd Liv Area 1,344
Originating Board Cape Cod & Islands API
Year Built 1978
Annual Tax Amount $2,577
Tax Year 2024
Lot Size 0.460 Acres
Acres 0.46
Property Description
This Marstons Mills ranch is nicely tucked on a corner lot with mature trees and privacy. This much loved home has great appeal for first time home buyers, downsizers, or anyone who wants a Cape getaway. Nice features include three bedrooms, 1.5 baths, a separate dining room, wood burning fireplace in the living room and a breezeway just waiting to be screened in. Extra living space can be expanded through renovations of the second floor attic and the full basement. The backyard is truly delightful and has a private deck. The home needs updating, but with your finishing touches, you can make it your own! Other added pluses are Shubael Pond, which is close by at the end of the road, and the 22-acre Fuller Farm Land Property that has hiking trails and is only 1/10th of a mile away.
Location
State MA
County Barnstable
Zoning RF
Direction Race Lane to Cotuit Road/Route 149 in Marstons Mills, 2nd entrance to Roseland Terrace on left to #151 on corner.
Rooms
Basement Bulkhead Access, Interior Entry, Full
Primary Bedroom Level First
Master Bedroom 10x14
Bedroom 2 First 11x12
Bedroom 3 First 8x11
Dining Room Dining Room
Kitchen Kitchen
Interior
Heating Forced Air
Cooling None
Flooring Vinyl, Carpet
Fireplaces Number 1
Fireplaces Type Wood Burning
Fireplace Yes
Window Features Bay/Bow Windows
Appliance Dishwasher, Washer, Range Hood, Refrigerator, Electric Range, Dryer - Electric, Water Heater, Electric Water Heater
Laundry Washer Hookup, Electric Dryer Hookup, Laundry Areas, First Floor
Exterior
Exterior Feature Yard
Garage Spaces 1.0
Waterfront No
View Y/N No
Roof Type Asphalt,Pitched
Porch Deck
Garage Yes
Private Pool No
Building
Lot Description Conservation Area, Medical Facility, Major Highway, Shopping, Corner Lot, Level, Wooded, North of Route 28
Faces Race Lane to Cotuit Road/Route 149 in Marstons Mills, 2nd entrance to Roseland Terrace on left to #151 on corner.
Story 1
Foundation Concrete Perimeter, Poured
Sewer Septic Tank
Water Public
Level or Stories 1
Structure Type Shingle Siding,Vinyl/Aluminum
New Construction No
Schools
Elementary Schools Barnstable
Middle Schools Barnstable
High Schools Barnstable
School District Barnstable
Others
Tax ID 103123
Acceptable Financing FHA
Distance to Beach .3 - .5
Listing Terms FHA
Special Listing Condition Estate Sale, Other - See Remarks
Read Less Info
Want to know what your home might be worth? Contact us for a FREE valuation!

Our team is ready to help you sell your home for the highest possible price ASAP


"My job is to find and attract mastery-based agents to the office, protect the culture, and make sure everyone is happy! "






