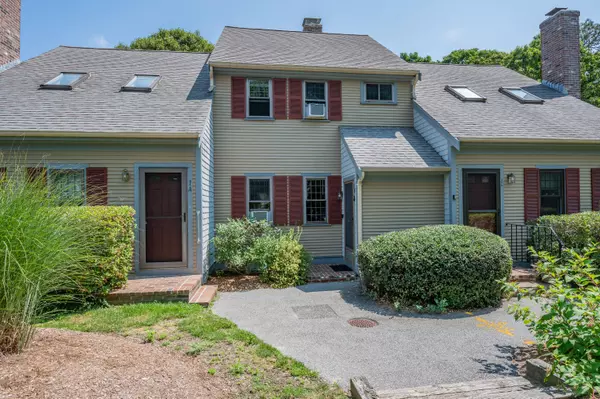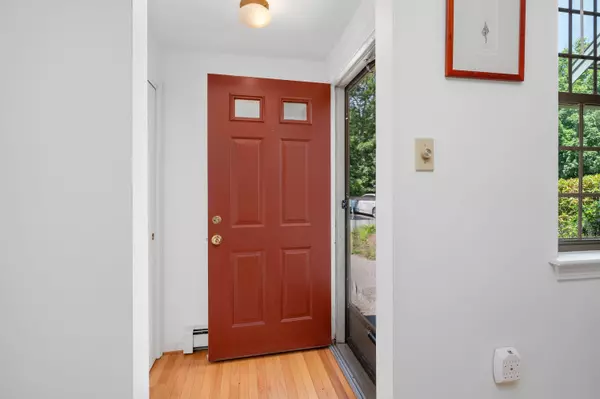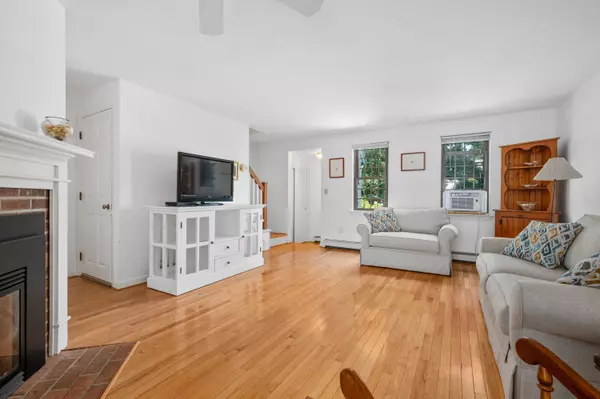$480,000
$460,000
4.3%For more information regarding the value of a property, please contact us for a free consultation.
2 Beds
2 Baths
1,331 SqFt
SOLD DATE : 09/23/2024
Key Details
Sold Price $480,000
Property Type Condo
Sub Type Condominium
Listing Status Sold
Purchase Type For Sale
Square Footage 1,331 sqft
Price per Sqft $360
MLS Listing ID 22403707
Sold Date 09/23/24
Bedrooms 2
Full Baths 1
Half Baths 1
HOA Fees $525/mo
HOA Y/N Yes
Abv Grd Liv Area 1,331
Originating Board Cape Cod & Islands API
Year Built 1984
Annual Tax Amount $2,774
Tax Year 2024
Property Description
Located 1 mile from Skaket Beach, close to the bike path, and walking distance to fine dining is this charming townhouse condo. The first level offers a bright open floor plan, including a living room with gas fireplace, generous dining area, half bath with laundry, kitchen with newer stainless appliances, gleaming hardwood floors and gas heat. The second level features two good-sized bedrooms, both with walk-in closets, a shared bath, and electric heat. The well-appointed kitchen and both baths have been nicely updated. The lower level is finished for multiple uses, perhaps a media room or home gym. Not to be missed is the private rear deck off the dining area, perfect for summer entertaining or just relaxing with your favorite beverage after a day at the beach. Furnishings may be included in the sale.
Location
State MA
County Barnstable
Zoning LB
Direction Route 6A to West Road. Left into Landing's Edge. Please park in area marked ''Guest Parking'' on left as you enter the complex. Building 1 is the first one on your left.
Rooms
Basement Finished, Interior Entry, Full
Primary Bedroom Level Second
Bedroom 2 Second
Dining Room Ceiling Fan(s), Dining Room
Kitchen Kitchen
Interior
Interior Features HU Cable TV, Walk-In Closet(s), Linen Closet
Heating Hot Water
Cooling Other
Flooring Hardwood, Carpet, Tile
Fireplaces Number 1
Fireplaces Type Gas
Fireplace Yes
Appliance Dishwasher, Washer, Refrigerator, Gas Range, Dryer - Electric, Water Heater, Gas Water Heater
Laundry Laundry Room, First Floor
Exterior
Exterior Feature Yard
View Y/N No
Roof Type Asphalt,Shingle
Street Surface Paved
Porch Deck
Garage No
Private Pool No
Building
Lot Description Bike Path, School, Major Highway, Cape Cod Rail Trail, Shopping, Public Tennis
Faces Route 6A to West Road. Left into Landing's Edge. Please park in area marked ''Guest Parking'' on left as you enter the complex. Building 1 is the first one on your left.
Story 2
Foundation Concrete Perimeter, Poured
Sewer Septic Tank
Water Public
Level or Stories 2
Structure Type Clapboard,Shingle Siding
New Construction No
Schools
Elementary Schools Nauset
Middle Schools Nauset
High Schools Nauset
School District Nauset
Others
HOA Fee Include Professional Property Management,Insurance
Tax ID 4021B
Ownership Condo
Acceptable Financing Conventional
Distance to Beach .5 - 1
Listing Terms Conventional
Special Listing Condition Estate Sale
Read Less Info
Want to know what your home might be worth? Contact us for a FREE valuation!

Our team is ready to help you sell your home for the highest possible price ASAP

"My job is to find and attract mastery-based agents to the office, protect the culture, and make sure everyone is happy! "






