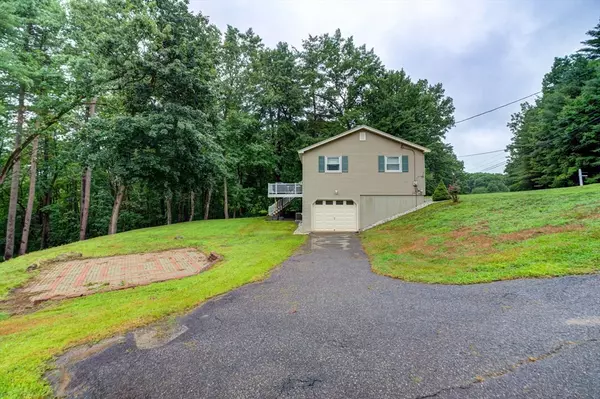$510,000
$499,900
2.0%For more information regarding the value of a property, please contact us for a free consultation.
3 Beds
1 Bath
1,152 SqFt
SOLD DATE : 09/18/2024
Key Details
Sold Price $510,000
Property Type Single Family Home
Sub Type Single Family Residence
Listing Status Sold
Purchase Type For Sale
Square Footage 1,152 sqft
Price per Sqft $442
MLS Listing ID 73275505
Sold Date 09/18/24
Style Ranch
Bedrooms 3
Full Baths 1
HOA Y/N false
Year Built 1976
Annual Tax Amount $7,821
Tax Year 2023
Lot Size 1.100 Acres
Acres 1.1
Property Description
Must see this recently updated 3 Bedroom Ranch located on a 1.1 acre landscaped yard. The home features hardwood & ceramic tile floors, fully tiled remodeled Bathroom with an interactive Mirror. Kitchen with Newer SS GE Appliances, Pantry cabinet. Dining area that leads out through the French doors onto a large composite deck that overlooks the landscaped expansive backyard. Vinyl windows throughout, fireplaced living room with hardwood floors. Primary bedroom has walk-in closet, All bedrooms are wired for TV Setup and have ceiling fans with lights. Up-graded light fixtures. Newly installed Central AC, forced hot water baseboard heat. Basement is partially roughed in with Heating and AC available to be connected. Walkout to a covered patio. House is wired for generator! Irrigation system. Washer and Dryer included in the sale. Convenient to major highways, Shopping, entertainment and schools.
Location
State NH
County Rockingham
Zoning MDR
Direction Rte 28 to Rockingham Rd to Bedard Avenue
Rooms
Basement Full, Partially Finished, Walk-Out Access, Interior Entry, Garage Access, Sump Pump, Concrete
Primary Bedroom Level First
Dining Room Ceiling Fan(s), French Doors, Deck - Exterior, Exterior Access, Remodeled
Kitchen Ceiling Fan(s), Pantry, Kitchen Island, Stainless Steel Appliances
Interior
Heating Baseboard, Propane
Cooling Central Air
Flooring Tile, Carpet, Hardwood
Fireplaces Number 1
Fireplaces Type Living Room
Appliance Water Heater, Range, Dishwasher, Microwave, Refrigerator, Washer, Dryer, Plumbed For Ice Maker
Laundry Electric Dryer Hookup, Gas Dryer Hookup, Washer Hookup, In Basement
Exterior
Exterior Feature Deck - Composite, Patio, Covered Patio/Deck, Sprinkler System
Garage Spaces 1.0
Community Features Shopping, Park, Walk/Jog Trails, Golf, Medical Facility, Bike Path, Conservation Area, Highway Access, House of Worship
Utilities Available for Gas Range, for Gas Oven, for Gas Dryer, for Electric Dryer, Washer Hookup, Icemaker Connection, Generator Connection
Roof Type Shingle
Total Parking Spaces 6
Garage Yes
Building
Lot Description Easements
Foundation Concrete Perimeter
Sewer Private Sewer
Water Public
Architectural Style Ranch
Others
Senior Community false
Read Less Info
Want to know what your home might be worth? Contact us for a FREE valuation!

Our team is ready to help you sell your home for the highest possible price ASAP
Bought with Kathy Pappas • RE/MAX Innovative Properties
"My job is to find and attract mastery-based agents to the office, protect the culture, and make sure everyone is happy! "






