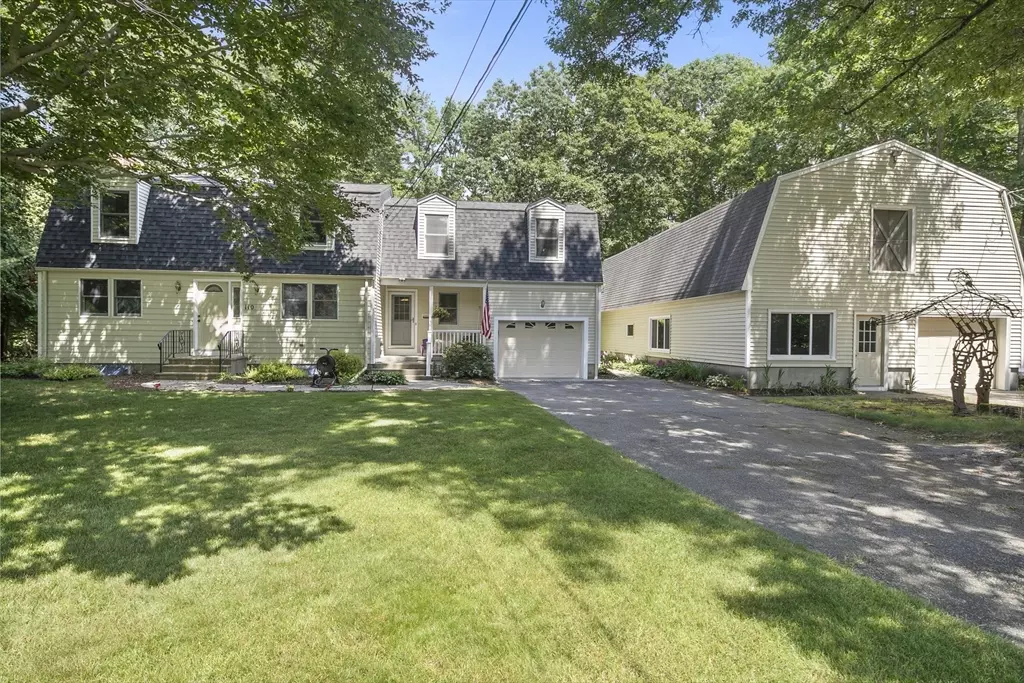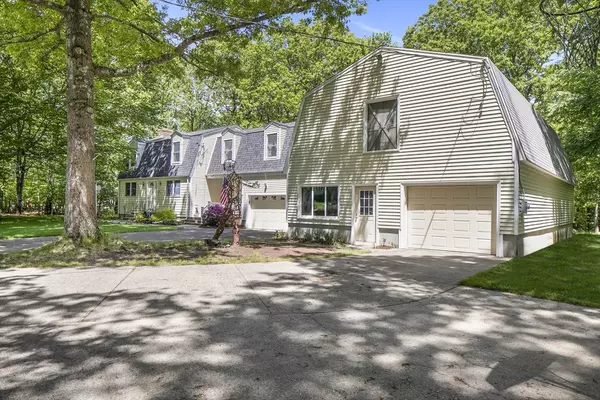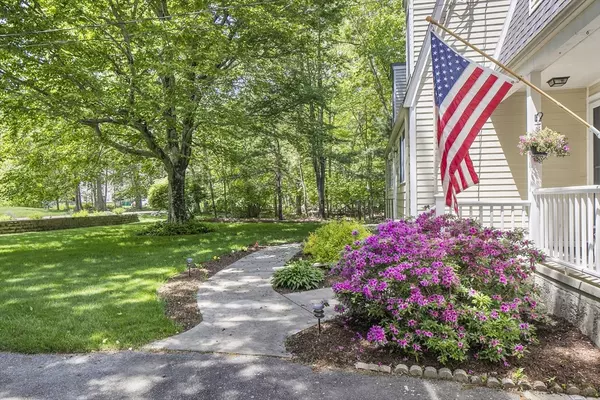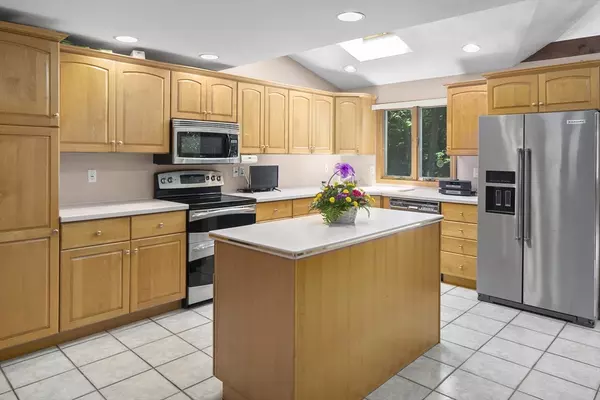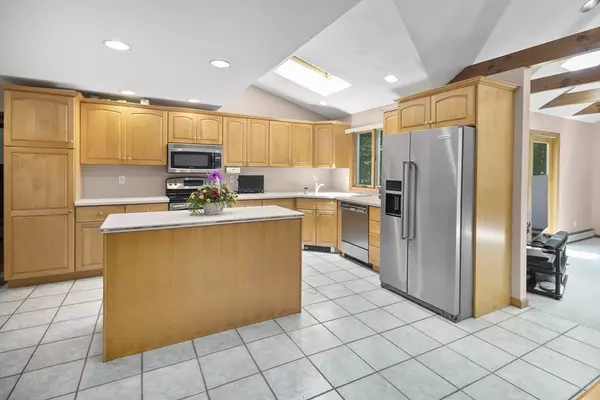$792,500
$779,900
1.6%For more information regarding the value of a property, please contact us for a free consultation.
4 Beds
2.5 Baths
2,410 SqFt
SOLD DATE : 08/13/2024
Key Details
Sold Price $792,500
Property Type Single Family Home
Sub Type Single Family Residence
Listing Status Sold
Purchase Type For Sale
Square Footage 2,410 sqft
Price per Sqft $328
MLS Listing ID 73258000
Sold Date 08/13/24
Bedrooms 4
Full Baths 2
Half Baths 1
HOA Y/N false
Year Built 1971
Annual Tax Amount $8,541
Tax Year 2024
Lot Size 2.500 Acres
Acres 2.5
Property Description
Welcome to this charming 4 bedroom, 2.5 bath home located in North Easton. Situated on a scenic 2.5-acre lot with a tranquil backyard, it boasts a 50' garage for 4 cars, featuring a home office, bonus room w kitchenette, and expandable upper level perfect for extra living space, in-law suite, studio. The garage has separate 200 amp service, ideal for car enthusiasts. Desirable open floor plan with a spacious eat-in kitchen, skylight, island, and ample cabinets flowing into a sunlit family room with wood beams, vaulted ceilings, skylights. A formal dining room leads to a 23' living room with fireplace/stove. Upstairs, a large primary suite includes a walk-in closet & full bath, plus 3 bedrooms with hardwood floors. Features natural gas, central air, newer roof 3 yrs, updated siding, Rinnai gas hot water, & approx 10-year-old septic system. Conveniently located near Borderland State Park. Both garages have plugs for electric car charging. Hardwood floors just refinished.
Location
State MA
County Bristol
Zoning RES
Direction Bay to Allen
Rooms
Family Room Skylight, Beamed Ceilings, Vaulted Ceiling(s), Flooring - Wall to Wall Carpet, Deck - Exterior, Recessed Lighting
Basement Full
Primary Bedroom Level Second
Dining Room Flooring - Hardwood
Kitchen Skylight, Cathedral Ceiling(s), Flooring - Stone/Ceramic Tile, Countertops - Upgraded, Kitchen Island, Dryer Hookup - Electric, Washer Hookup
Interior
Interior Features Wet bar, Home Office-Separate Entry, Bonus Room
Heating Central, Baseboard, Natural Gas
Cooling Central Air, Whole House Fan
Flooring Wood, Tile, Carpet
Fireplaces Number 1
Fireplaces Type Living Room
Appliance Gas Water Heater, Tankless Water Heater, Range, Dishwasher, Microwave
Laundry First Floor
Exterior
Exterior Feature Porch, Deck, Barn/Stable, Professional Landscaping
Garage Spaces 4.0
Community Features Tennis Court(s), Park, Walk/Jog Trails, Golf, Medical Facility, Conservation Area, Public School, University
Utilities Available for Electric Range
Roof Type Shingle
Total Parking Spaces 10
Garage Yes
Building
Lot Description Wooded, Cleared
Foundation Concrete Perimeter
Sewer Private Sewer
Water Public
Schools
High Schools Oliver Ames
Others
Senior Community false
Acceptable Financing Contract
Listing Terms Contract
Read Less Info
Want to know what your home might be worth? Contact us for a FREE valuation!

Our team is ready to help you sell your home for the highest possible price ASAP
Bought with Reza Lashkari • Real Broker MA, LLC

"My job is to find and attract mastery-based agents to the office, protect the culture, and make sure everyone is happy! "

