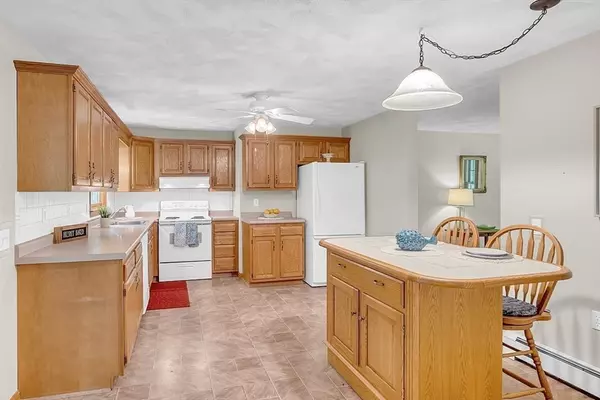$650,000
$625,000
4.0%For more information regarding the value of a property, please contact us for a free consultation.
3 Beds
1 Bath
1,292 SqFt
SOLD DATE : 07/31/2024
Key Details
Sold Price $650,000
Property Type Single Family Home
Sub Type Single Family Residence
Listing Status Sold
Purchase Type For Sale
Square Footage 1,292 sqft
Price per Sqft $503
Subdivision South Row Ii
MLS Listing ID 73247757
Sold Date 07/31/24
Style Ranch
Bedrooms 3
Full Baths 1
HOA Y/N false
Year Built 1995
Annual Tax Amount $7,649
Tax Year 2024
Lot Size 1.250 Acres
Acres 1.25
Property Description
Offer deadline Sunday 30th at 7:00p.m. ~ This remarkable ranch style home, built in 1995 is nestled in a fantastic south side location. Boasting 3 bedrooms, 1 bath, 2-car garage and sunroom. This home offers one level living with potential for expansion. As you step inside, you'll be greeted by a living room, 3 bedrooms, bathroom and laundry room, kitchen is good size open to family room with fireplace and cathedral ceiling. The sunroom is off the kitchen and is the perfect spot to enjoy morning coffee. The basement is unfinished with high ceilings and so many options for adding additional living space. Outside, the private backyard with shed beckons you to enjoy outdoor living at its finest. Located 1 minute from the Billerica line and close proximity to major highways. So many spots to enjoy nearby ~ Russell Mill, Thanksgiving Forest, Great Brook Farm, bike path, school playground and tennis courts. Schedule a private showing today!
Location
State MA
County Middlesex
Zoning RB
Direction From town center take Boston Rd south. House is on the right.
Rooms
Family Room Cathedral Ceiling(s), Ceiling Fan(s), Closet, Flooring - Wall to Wall Carpet, Lighting - Overhead
Basement Full, Unfinished
Primary Bedroom Level First
Kitchen Ceiling Fan(s), Flooring - Laminate, Dining Area, Kitchen Island, Breakfast Bar / Nook, Slider, Lighting - Pendant, Lighting - Overhead
Interior
Interior Features Sun Room
Heating Baseboard, Natural Gas
Cooling None
Flooring Carpet, Laminate, Flooring - Wall to Wall Carpet
Fireplaces Number 1
Fireplaces Type Family Room
Appliance Range, Dishwasher, Refrigerator, Washer, Dryer
Laundry Flooring - Stone/Ceramic Tile, Lighting - Overhead, First Floor
Exterior
Exterior Feature Porch - Enclosed
Garage Spaces 2.0
Community Features Pool, Tennis Court(s), Park, Walk/Jog Trails, Stable(s), Golf, Bike Path, Conservation Area, Highway Access, Public School
Utilities Available for Electric Range
Roof Type Shingle
Total Parking Spaces 4
Garage Yes
Building
Lot Description Wooded
Foundation Concrete Perimeter
Sewer Public Sewer
Water Public
Schools
Elementary Schools South Row
Middle Schools Parker>Mccarthy
High Schools Chelmsford High
Others
Senior Community false
Read Less Info
Want to know what your home might be worth? Contact us for a FREE valuation!

Our team is ready to help you sell your home for the highest possible price ASAP
Bought with The Prime Team • eXp Realty

"My job is to find and attract mastery-based agents to the office, protect the culture, and make sure everyone is happy! "






