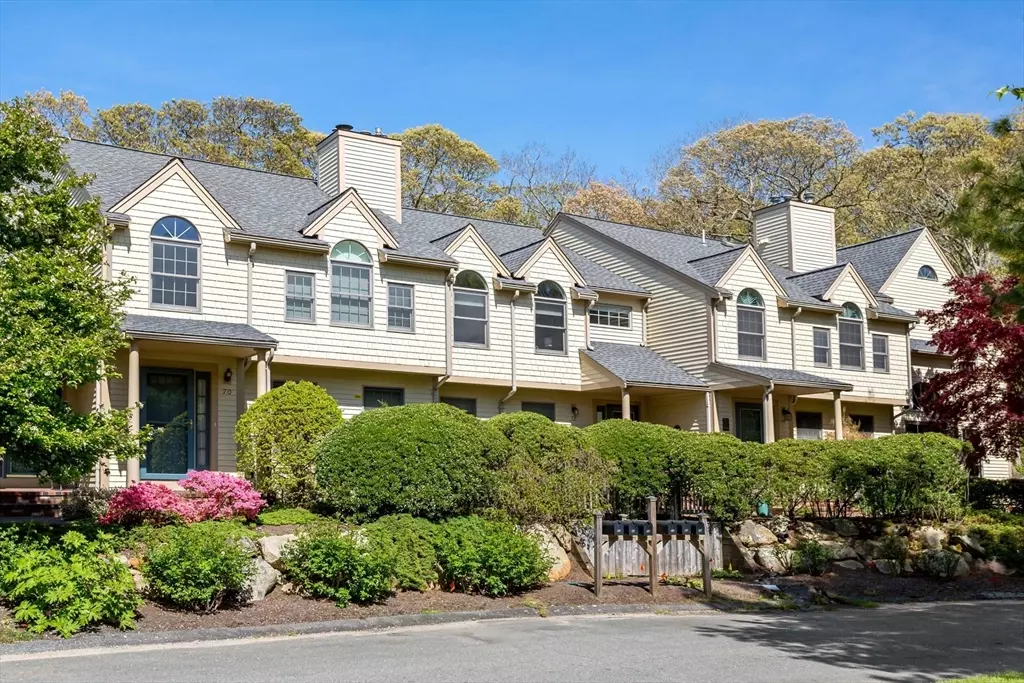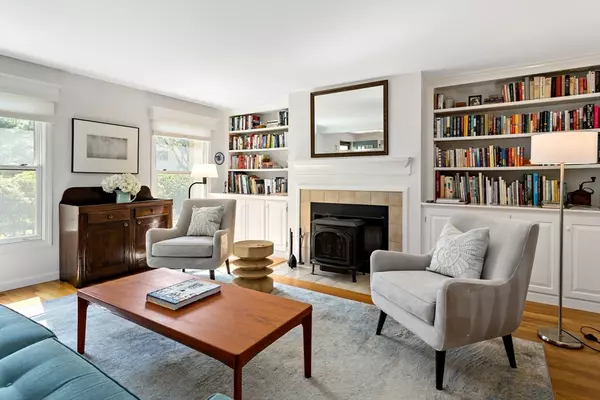$675,000
$675,000
For more information regarding the value of a property, please contact us for a free consultation.
2 Beds
2.5 Baths
2,008 SqFt
SOLD DATE : 07/25/2024
Key Details
Sold Price $675,000
Property Type Condo
Sub Type Condominium
Listing Status Sold
Purchase Type For Sale
Square Footage 2,008 sqft
Price per Sqft $336
MLS Listing ID 73241616
Sold Date 07/25/24
Bedrooms 2
Full Baths 2
Half Baths 1
HOA Fees $560/mo
Year Built 1995
Annual Tax Amount $3,621
Tax Year 2024
Property Description
Located in The Oaks of Orleans, this beautifully updated center unit offers plenty of privacy! Enter the spacious living room with hardwood floors, built-ins, and gas stove. The kitchen has stainless steel appliances and charming breakfast nook that opens to a dining room with a slider leading to a deck & private garden. The first floor also includes a 1/2 bath and laundry. Upstairs, you'll find a custom-built office area. The primary bedroom is spacious with vaulted ceilings, a large walk-in closet, and walk-in shower. The second bedroom is bright and filled with natural sunlight. The partially finished lower level provides additional living space, equipped with an Alorair dehumidifier. This property has just been connected to town sewer, eliminating stress of disruption and expense while adding tremendous value. Enjoy new landscaping, composite deck, and stone walkway. Located just steps to the CCRT bike path, a short walk to town center, and a quick drive to stunning ocean beaches.
Location
State MA
County Barnstable
Zoning LB
Direction Route 6A to Main Street, right on Locust Road, right on Liberty Lane, right on Patriot's Way to #72.
Rooms
Basement Y
Primary Bedroom Level Second
Dining Room Closet/Cabinets - Custom Built, Flooring - Hardwood, Deck - Exterior, Exterior Access, Open Floorplan, Slider
Kitchen Flooring - Hardwood, Breakfast Bar / Nook, Gas Stove
Interior
Interior Features Closet/Cabinets - Custom Built, Recessed Lighting, Attic Access, Open Floorplan, Bonus Room, Office, Walk-up Attic
Heating Forced Air, Natural Gas
Cooling Central Air
Flooring Wood, Tile, Carpet, Vinyl, Flooring - Hardwood
Fireplaces Number 1
Appliance Range, Dishwasher, Disposal, Refrigerator, Dryer
Laundry First Floor, In Unit, Gas Dryer Hookup
Exterior
Exterior Feature Porch, Deck - Composite, Patio, Rain Gutters, Professional Landscaping
Community Features Shopping, Walk/Jog Trails, Golf, Medical Facility, Bike Path, Conservation Area, Highway Access, House of Worship
Utilities Available for Gas Range, for Gas Dryer
Waterfront Description Beach Front,Bay,Ocean,1 to 2 Mile To Beach,Beach Ownership(Public)
Roof Type Shingle
Total Parking Spaces 1
Garage No
Building
Story 3
Sewer Public Sewer
Water Public
Others
Pets Allowed Yes w/ Restrictions
Senior Community false
Read Less Info
Want to know what your home might be worth? Contact us for a FREE valuation!

Our team is ready to help you sell your home for the highest possible price ASAP
Bought with Non Member • Non Member Office
"My job is to find and attract mastery-based agents to the office, protect the culture, and make sure everyone is happy! "






