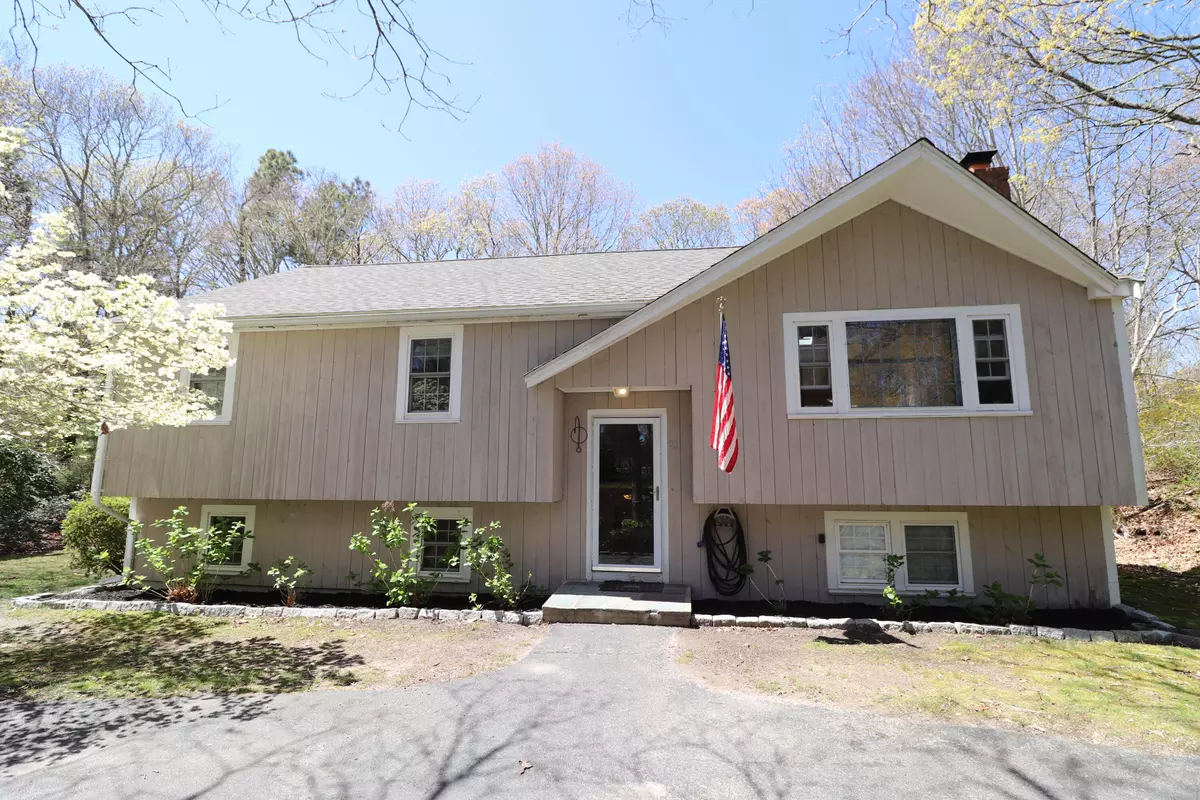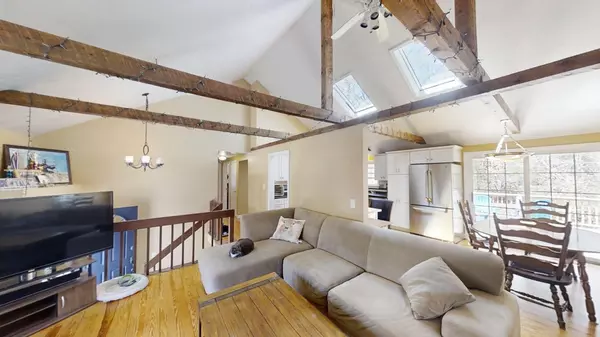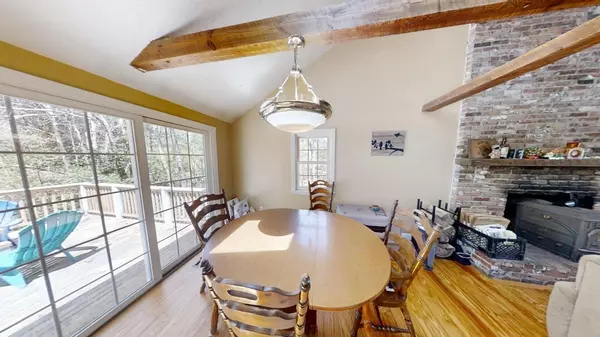$585,000
$585,000
For more information regarding the value of a property, please contact us for a free consultation.
5 Beds
2 Baths
1,832 SqFt
SOLD DATE : 06/21/2024
Key Details
Sold Price $585,000
Property Type Single Family Home
Sub Type Single Family Residence
Listing Status Sold
Purchase Type For Sale
Square Footage 1,832 sqft
Price per Sqft $319
MLS Listing ID 22402091
Sold Date 06/21/24
Bedrooms 5
Full Baths 2
HOA Y/N No
Abv Grd Liv Area 1,832
Originating Board Cape Cod & Islands API
Year Built 1974
Annual Tax Amount $2,490
Tax Year 2024
Lot Size 0.450 Acres
Acres 0.45
Property Description
Situated in Marstons Mills this split level ranch set down off the road has cathedral ceilings in living room and kitchen/dining area with slider to the deck. Primary bedroom has a wall of built ins, two other bedrooms and full bath. Downstairs you will find two more bedrooms, family room and another full bath. The home has forced hot air heat by gas and ac, stainless appliances, washer and dryer, wood stove in fireplace and storage in basement. Outside there is a deck overlooking backyard, shed and the roof was replaced in 2019. There is a 5 bedroom septic. Buyers and Buyers agents to confirm all information contained herein.
Location
State MA
County Barnstable
Zoning RF
Direction Rt130 to Cotuit Rd to Asa Meggs into Wakeby and left on Highpoint or Rt 28 to Santuit Newtown then left on Wakeby and Left on Highpoint.
Rooms
Other Rooms Outbuilding
Basement Bulkhead Access, Full, Finished
Primary Bedroom Level First
Bedroom 2 First
Bedroom 3 First
Bedroom 4 Basement
Kitchen Kitchen, Beamed Ceilings, Dining Area
Interior
Interior Features HU Cable TV
Heating Forced Air
Cooling Central Air
Flooring Vinyl, Carpet, Tile, Wood
Fireplaces Number 1
Fireplaces Type Wood Burning
Fireplace Yes
Window Features Bay/Bow Windows
Appliance Dishwasher, Washer, Refrigerator, Gas Range, Microwave, Dryer - Electric, Water Heater, Gas Water Heater
Laundry Washer Hookup, Electric Dryer Hookup, In Basement
Exterior
Exterior Feature Yard
View Y/N No
Roof Type Asphalt,Pitched
Street Surface Paved
Porch Deck
Garage No
Private Pool No
Building
Lot Description Bike Path, Medical Facility, Major Highway, Near Golf Course, Shopping, Sloped, North of 6A, South of Route 28
Faces Rt130 to Cotuit Rd to Asa Meggs into Wakeby and left on Highpoint or Rt 28 to Santuit Newtown then left on Wakeby and Left on Highpoint.
Story 1
Foundation Poured
Sewer Septic Tank, Private Sewer
Water Public
Level or Stories 1
Structure Type Vertical Siding
New Construction No
Schools
Elementary Schools Barnstable
Middle Schools Barnstable
High Schools Barnstable
School District Barnstable
Others
Tax ID 028042
Acceptable Financing Conventional
Distance to Beach 2 Plus
Listing Terms Conventional
Special Listing Condition Standard
Read Less Info
Want to know what your home might be worth? Contact us for a FREE valuation!

Our team is ready to help you sell your home for the highest possible price ASAP

"My job is to find and attract mastery-based agents to the office, protect the culture, and make sure everyone is happy! "






