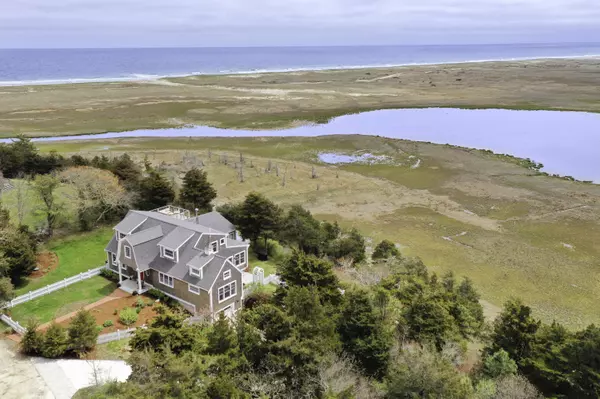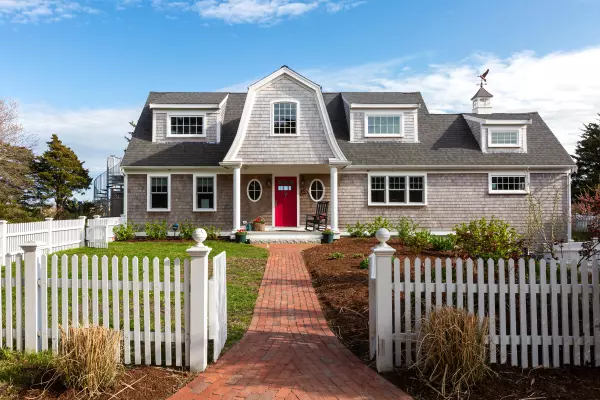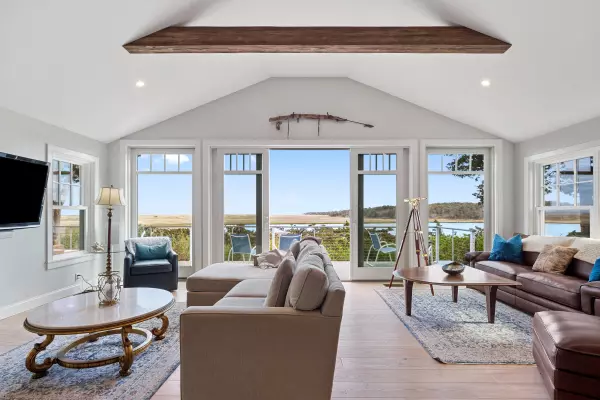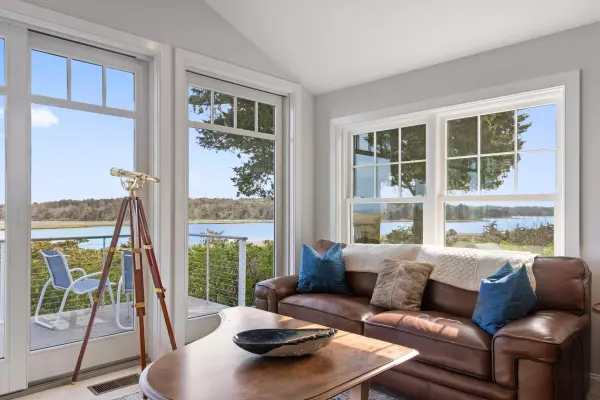$3,995,000
$3,995,000
For more information regarding the value of a property, please contact us for a free consultation.
4 Beds
3 Baths
3,084 SqFt
SOLD DATE : 06/18/2024
Key Details
Sold Price $3,995,000
Property Type Single Family Home
Sub Type Single Family Residence
Listing Status Sold
Purchase Type For Sale
Square Footage 3,084 sqft
Price per Sqft $1,295
Subdivision Pochet
MLS Listing ID 22401973
Sold Date 06/18/24
Style Gambrel
Bedrooms 4
Full Baths 3
HOA Fees $41/ann
HOA Y/N Yes
Abv Grd Liv Area 3,084
Originating Board Cape Cod & Islands API
Year Built 2021
Annual Tax Amount $14,922
Tax Year 2024
Lot Size 1.410 Acres
Acres 1.41
Property Description
Waterfront with a stunningly renovated home in the Pochet Assoc. area rarely comes along. Completed in 2021, this open floor plan Gambrel has expansive views of the Pochet Inlet, Atlantic Ocean, the dunes of Nauset Beach and Pochet Island. The custom home, with 3084 sq. ft. of living space and 4 bedrooms and 3 baths plus screened in porch, was expanded and redone to maximize the mesmerizing views and with luxurious finishes. Enjoy the main deck off the living room or the roof deck (both with breathtaking ocean views) for morning coffee or an evening beverage. The 1.41 acre lot that extends to the right of the home and adjoins conservation land ensures the continuation of the enviable privacy at the end of the lane. Soaring ceilings and custom windows and doors let the outside in. Designed for entertaining and with a modern sensibility, the kitchen boasts a La Cornue five burner gas range with double ovens and other high end appliances. The large island and very generous counters are natural quartzite that mimic the sand bars of the inlet. Lower cabinets are custom quarter sawn white oak with uppers done in a creamy white. Views from the kitchen and living spaces are sensational Flood insurance is NOT required and not in a flood zone. All systems and services were replaced from the foundation up in 2021 including electrical, underground utilities, all plumbing, water line, furnace and central A/C, and Rinnai water heater, full house generator, irrigation system. Septic inspection has been scheduled. There are numerous other details that will be available in documents. PPOA members can walk over the footbridge to a secluded area of Nauset Beach; a parking area is also available for members' use.
Location
State MA
County Barnstable
Area East Orleans
Zoning R
Direction Main St to right at Barley Neck Inn onto Pochet Rd, right onto Gosnold to Archer Lane to #13, last house on the left
Body of Water Pochet Inlet
Rooms
Basement Interior Entry
Primary Bedroom Level First
Dining Room Recessed Lighting
Kitchen Kitchen Island, Upgraded Cabinets, Built-in Features
Interior
Interior Features Recessed Lighting, Linen Closet
Heating Hot Water
Cooling Central Air
Flooring Wood, Tile
Fireplaces Number 1
Fireplace Yes
Window Features Skylight(s)
Appliance Dishwasher, Range Hood, Refrigerator, Gas Range, Microwave, Electric Water Heater
Laundry Electric Dryer Hookup, Washer Hookup, Laundry Room, Built-Ins, First Floor
Exterior
Exterior Feature Outdoor Shower, Other, Underground Sprinkler, Garden
Garage Spaces 1.0
Fence Fenced Yard
Community Features Beach, Deeded Beach Rights
Waterfront Description Salt
View Y/N Yes
Water Access Desc Ocean
View Ocean
Roof Type Asphalt,Widow's Walk
Street Surface Unimproved
Porch Screened, Deck
Garage Yes
Private Pool No
Building
Lot Description Sloped, Views, Level
Faces Main St to right at Barley Neck Inn onto Pochet Rd, right onto Gosnold to Archer Lane to #13, last house on the left
Story 2
Foundation Block, Other, Concrete Perimeter
Sewer Septic Tank
Water Public
Level or Stories 2
Structure Type Shingle Siding
New Construction No
Schools
Elementary Schools Nauset
Middle Schools Nauset
High Schools Nauset
School District Nauset
Others
Tax ID 5260
Acceptable Financing Cash
Distance to Beach .1 - .3
Listing Terms Cash
Special Listing Condition None
Read Less Info
Want to know what your home might be worth? Contact us for a FREE valuation!

Our team is ready to help you sell your home for the highest possible price ASAP

"My job is to find and attract mastery-based agents to the office, protect the culture, and make sure everyone is happy! "






