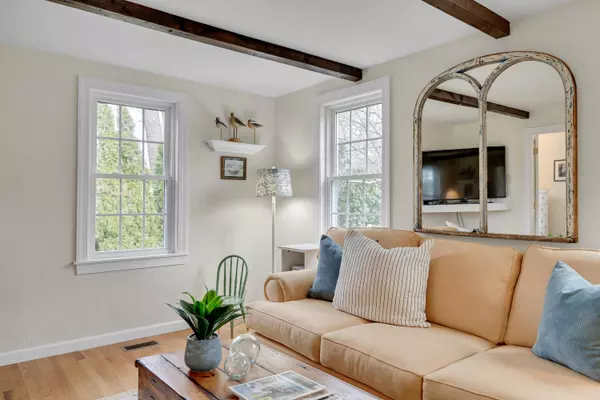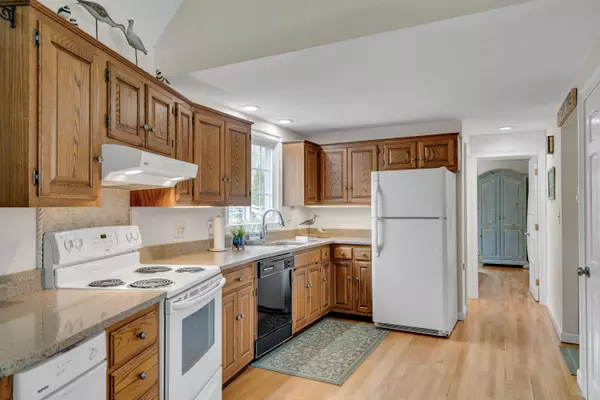$642,000
$599,000
7.2%For more information regarding the value of a property, please contact us for a free consultation.
2 Beds
3 Baths
1,832 SqFt
SOLD DATE : 05/16/2024
Key Details
Sold Price $642,000
Property Type Single Family Home
Sub Type Single Family Residence
Listing Status Sold
Purchase Type For Sale
Square Footage 1,832 sqft
Price per Sqft $350
MLS Listing ID 22401359
Sold Date 05/16/24
Style Cape
Bedrooms 2
Full Baths 2
Half Baths 1
HOA Y/N No
Abv Grd Liv Area 1,832
Originating Board Cape Cod & Islands API
Year Built 1982
Annual Tax Amount $3,412
Tax Year 2024
Lot Size 10,018 Sqft
Acres 0.23
Property Description
This is the quintessential Cape Cod home you've been looking for! With a classic bow roof reminiscent of a ship's hull, crushed shell driveway, and an outdoor shower, this home is ready for relaxing and entertaining. The sun-filled living room with gas stove flows into a central kitchen with quartz counters and unique beamed and vaulted ceiling over the breakfast area. Continue to the three-season sun room overlooking your backyard with a patio, perennial garden, and charming gazebo. A bedroom and half bathroom complete the main level. Upstairs, you'll find a spacious primary bedroom with a full bathroom, while downstairs, the lower level offers a large family room, storage, and laundry. Above the garage, there is a bonus den or office with a full bathroom. This lovingly updated property includes 2022-23 many Harvey windows installed in main house, 2018 gas furnace, 2018 hot water tank, 2009 roof & skylights, & 2007 central air conditioning. Disclosures: Passing Title V states 2 bedroom Public record says 1 bedroom. Main house has central heat & AC w/ supplemental elec ht in family rm & kitchen. Elec ht & window AC above garage. Sun room unheated. Lost remote for 1 garage door
Location
State MA
County Barnstable
Zoning R-40
Direction 6A to Setucket Rd to Musket Ln to Waggon Rd
Rooms
Other Rooms Gazebo
Basement Finished, Interior Entry
Primary Bedroom Level Second
Master Bedroom 12x14
Bedroom 2 First 10x12
Kitchen Kitchen, Beamed Ceilings, Ceiling Fan(s)
Interior
Interior Features Central Vacuum
Heating Forced Air
Cooling Central Air
Flooring Hardwood, Carpet, Tile, Wood
Fireplace No
Window Features Skylight(s)
Appliance Washer, Range Hood, Refrigerator, Electric Range, Dryer - Electric, Dishwasher, Trash Compactor, Water Heater, Electric Water Heater
Laundry Electric Dryer Hookup, Washer Hookup, Laundry Room, In Basement
Exterior
Exterior Feature Outdoor Shower, Yard, Underground Sprinkler
Garage Spaces 2.0
Waterfront No
View Y/N No
Roof Type Asphalt
Street Surface Paved
Porch Porch, Patio
Garage Yes
Private Pool No
Building
Faces 6A to Setucket Rd to Musket Ln to Waggon Rd
Story 3
Foundation Concrete Perimeter, Poured
Sewer Septic Tank
Water Public
Level or Stories 3
Structure Type Clapboard,Shingle Siding
New Construction No
Schools
Elementary Schools Dennis-Yarmouth
Middle Schools Dennis-Yarmouth
High Schools Dennis-Yarmouth
School District Dennis-Yarmouth
Others
Tax ID 13596
Acceptable Financing Conventional
Listing Terms Conventional
Special Listing Condition None
Read Less Info
Want to know what your home might be worth? Contact us for a FREE valuation!

Our team is ready to help you sell your home for the highest possible price ASAP


"My job is to find and attract mastery-based agents to the office, protect the culture, and make sure everyone is happy! "






