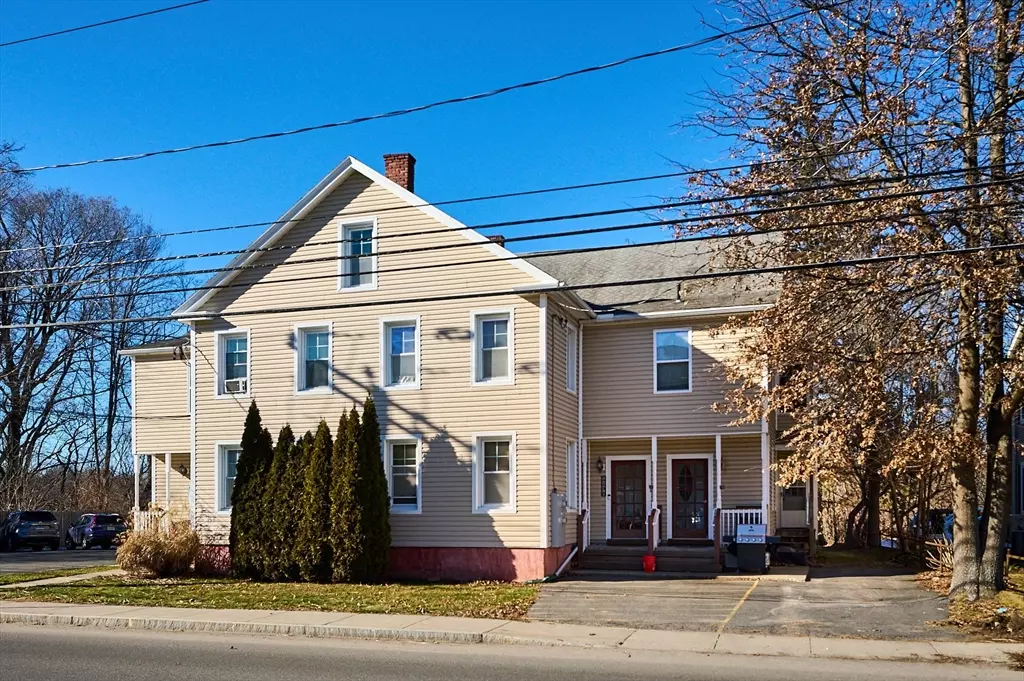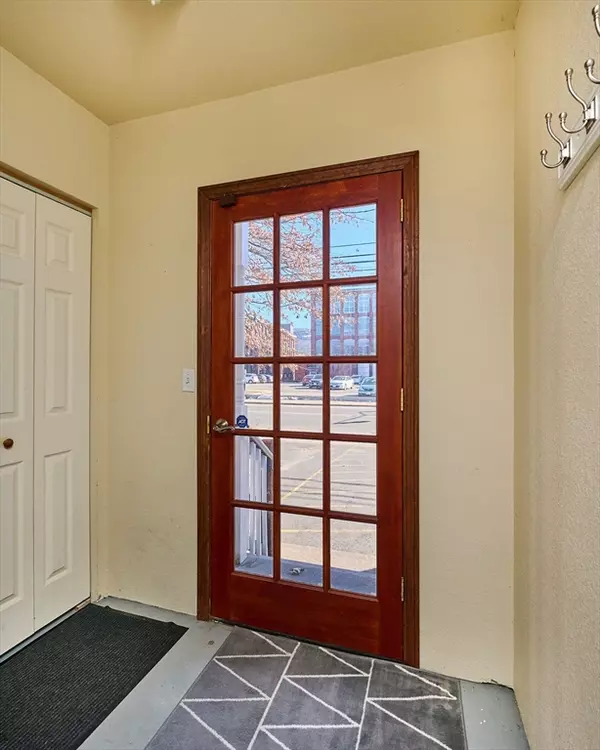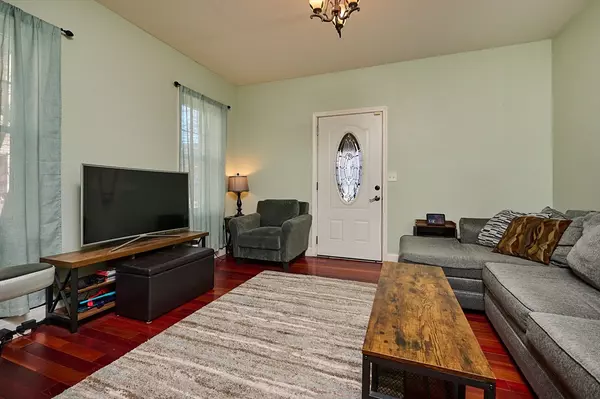$275,000
$285,000
3.5%For more information regarding the value of a property, please contact us for a free consultation.
2 Beds
1.5 Baths
1,311 SqFt
SOLD DATE : 03/29/2024
Key Details
Sold Price $275,000
Property Type Condo
Sub Type Condominium
Listing Status Sold
Purchase Type For Sale
Square Footage 1,311 sqft
Price per Sqft $209
MLS Listing ID 73199762
Sold Date 03/29/24
Bedrooms 2
Full Baths 1
Half Baths 1
HOA Fees $200
HOA Y/N true
Year Built 1900
Annual Tax Amount $2,614
Tax Year 2023
Property Description
Downtown Easthampton at your doorstep! Fabulous & Spacious condo across from Eastworks Building, nearby Millside Park & Mill Pond - close to bike path, restaurants, breweries, yoga studios, cafes, bakeries, supermarket - you name it ! Great lay-out w/1311 square feet of living space. High ceilings & large rooms throughout make this condo feel super comfortable & inviting. 1st floor consists of: convenient mudroom entry, living + dining room with beautiful cherry floors + generous closet, delightful kitchen w/ceramic tile floor & 1st floor half bath. Upstairs, you’ll find 2 large bedrooms & full bath w/double basin sink & excellent closet space. Full-height basement has washer/dryer & plenty of additional storage space. Desirable Buderus boiler natural gas heat, common yard around the building is shared space. Plus, off-street parking at your door! Quality construction + low condo fees, pet policy allows for 2 cats + 1 dog. These units are rarely available so come take a look!
Location
State MA
County Hampshire
Zoning Res
Direction Northampton Street to Pleasant Street
Rooms
Basement Y
Primary Bedroom Level Second
Dining Room Closet, Flooring - Hardwood, Exterior Access
Kitchen Flooring - Stone/Ceramic Tile, Recessed Lighting
Interior
Interior Features Closet, Mud Room
Heating Baseboard, Natural Gas
Cooling None
Flooring Wood, Tile, Carpet
Appliance Range, Refrigerator, Washer, Dryer
Laundry In Basement, Electric Dryer Hookup, Washer Hookup
Exterior
Community Features Public Transportation, Shopping, Park, Walk/Jog Trails, Bike Path, Highway Access, Private School, Public School
Utilities Available for Electric Range, for Electric Dryer, Washer Hookup
Roof Type Shingle
Total Parking Spaces 2
Garage No
Building
Story 3
Sewer Public Sewer
Water Public
Schools
Elementary Schools Mountainview
Middle Schools Mountainview
High Schools Easthampton Hig
Others
Pets Allowed Yes w/ Restrictions
Senior Community false
Read Less Info
Want to know what your home might be worth? Contact us for a FREE valuation!

Our team is ready to help you sell your home for the highest possible price ASAP
Bought with Stephani LaBonte • Kelley & Katzer Real Estate, LLC

"My job is to find and attract mastery-based agents to the office, protect the culture, and make sure everyone is happy! "






