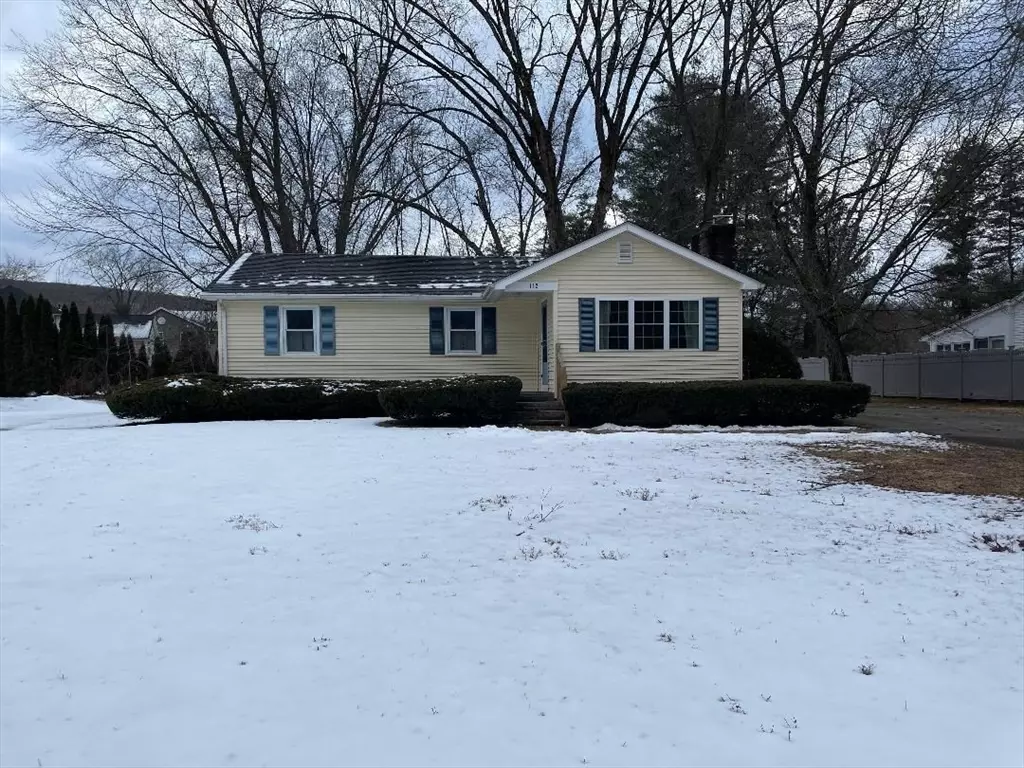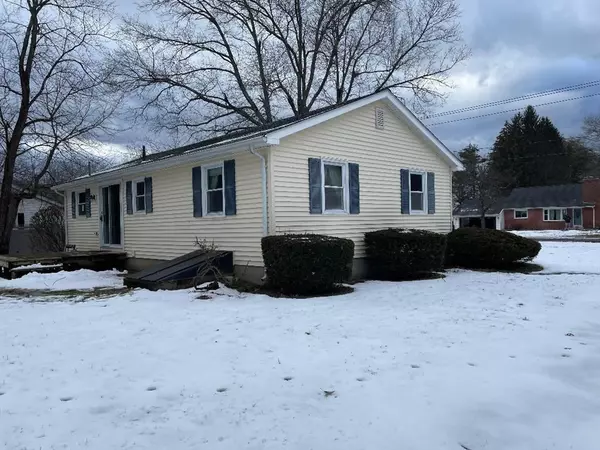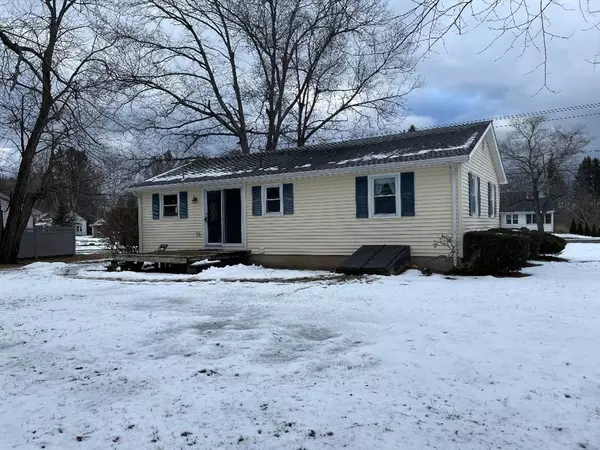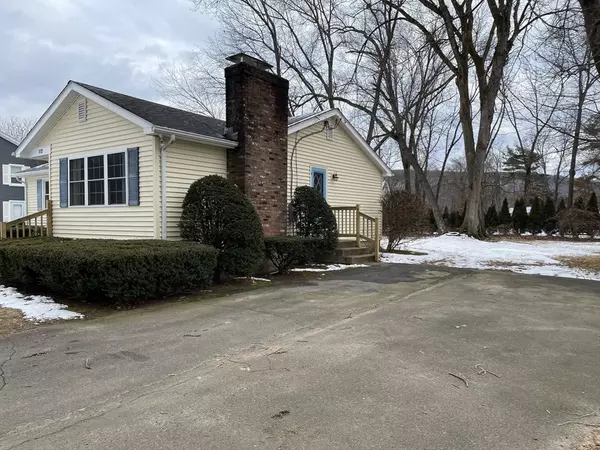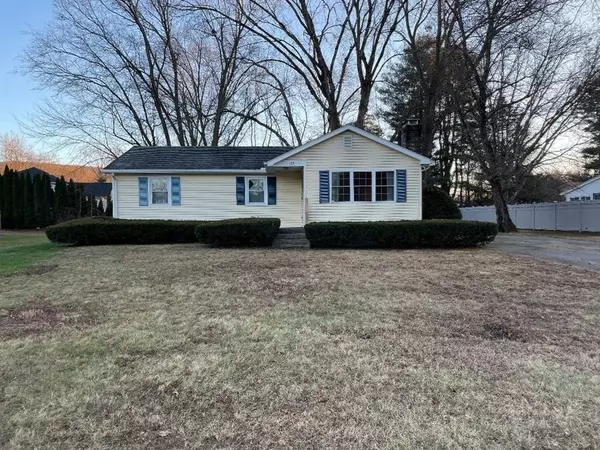$335,000
$325,000
3.1%For more information regarding the value of a property, please contact us for a free consultation.
3 Beds
1 Bath
1,072 SqFt
SOLD DATE : 03/22/2024
Key Details
Sold Price $335,000
Property Type Single Family Home
Sub Type Single Family Residence
Listing Status Sold
Purchase Type For Sale
Square Footage 1,072 sqft
Price per Sqft $312
MLS Listing ID 73192297
Sold Date 03/22/24
Style Ranch
Bedrooms 3
Full Baths 1
HOA Y/N false
Year Built 1970
Annual Tax Amount $3,784
Tax Year 2024
Lot Size 0.340 Acres
Acres 0.34
Property Description
Attractive & comfortable 5 room/3 bedroom L-Shape Ranch with clean full basement on a nice flat and mature landscaped lot in desirable long settled and convenient neighborhood with scenic view of Mt. Tom. Features eat-in kitchen/dining area with glass slider to open deck, 2 fireplaces - 1 in living room & other in unfinished basement area that has great potential for rec-room, exercise, workshop & other uses, big yard, vinyl siding & all replacement windows. Also new main drain line installed September, 2023 to connect to city sewer system in street. All appliances included. Estate sale & available immediately subject to License To Sell which should be readily approved. Terrific opportunity at such a realistic price. Come see for yourself - you'll be glad you did and can be in for spring!
Location
State MA
County Hampshire
Zoning R40
Direction Off Hendrick St./Holyoke St.(Rte 141) or off Line St./County Rd. Between Apple Tree Ln & Matthew Dr.
Rooms
Basement Full, Interior Entry, Bulkhead, Concrete
Primary Bedroom Level First
Kitchen Flooring - Wall to Wall Carpet, Dining Area, Deck - Exterior, Exterior Access, Slider, Lighting - Pendant
Interior
Heating Electric Baseboard, Fireplace(s)
Cooling None
Flooring Vinyl, Carpet, Concrete
Fireplaces Number 2
Fireplaces Type Living Room, Wood / Coal / Pellet Stove
Appliance Electric Water Heater, Water Heater, Range, Disposal, Refrigerator, Washer, Dryer
Laundry Electric Dryer Hookup, Exterior Access, Washer Hookup, In Basement
Exterior
Exterior Feature Deck - Wood, Rain Gutters, Screens
Community Features Shopping, Walk/Jog Trails, Golf, Bike Path, House of Worship, Private School, Public School
Utilities Available for Electric Range, for Electric Dryer, Washer Hookup
Roof Type Shingle
Total Parking Spaces 4
Garage No
Building
Lot Description Cleared, Level
Foundation Concrete Perimeter
Sewer Public Sewer
Water Public
Schools
Elementary Schools Mountainview
Middle Schools Mountainview
High Schools Easthampton Hig
Others
Senior Community false
Read Less Info
Want to know what your home might be worth? Contact us for a FREE valuation!

Our team is ready to help you sell your home for the highest possible price ASAP
Bought with Jill Vincent Lapan • Canon Real Estate, Inc.

"My job is to find and attract mastery-based agents to the office, protect the culture, and make sure everyone is happy! "

