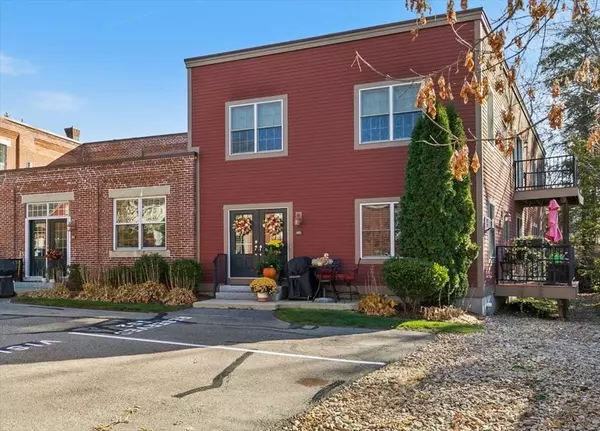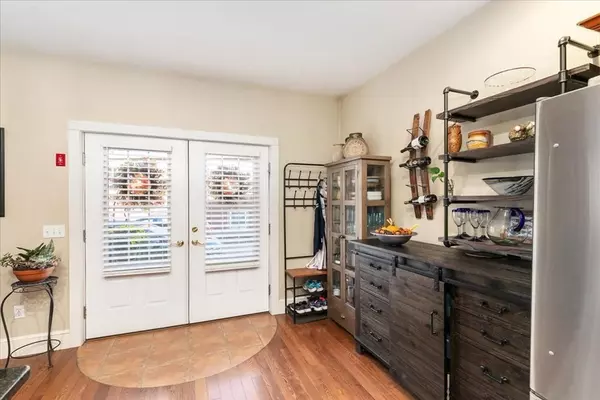$340,000
$369,000
7.9%For more information regarding the value of a property, please contact us for a free consultation.
2 Beds
2 Baths
994 SqFt
SOLD DATE : 01/19/2024
Key Details
Sold Price $340,000
Property Type Condo
Sub Type Condominium
Listing Status Sold
Purchase Type For Sale
Square Footage 994 sqft
Price per Sqft $342
MLS Listing ID 73177369
Sold Date 01/19/24
Bedrooms 2
Full Baths 2
HOA Fees $282/mo
HOA Y/N true
Year Built 1910
Annual Tax Amount $5,602
Tax Year 2022
Lot Size 10,890 Sqft
Acres 0.25
Property Description
Benjamin Chase Mill Condominiums. Stunningly immaculate converted woodworking mill is one of a kind. First floor one level living with open concept kitchen, dining & living area. The gourmet kitchen with granite counters, stainless steel appliances and gleaming hardwood floors. The living room has a cozy gas fireplace for cold evening and a sunny balcony to relax and enjoy the tranquil setting and sounds of Beaver Brook. The primary bedroom has hardwood floors, a walk in closet and full bathroom with granite. An additional bedroom which can be used as an office or guest room with pull down Murphy bed. Full bathroom off the hall with granite. A full size stackable Washer/dryer in unit. Assigned parking is steps from unit #102 with visitor spots available. Beautifully landscaped grounds with on site walking trails. Pets welcome with approval. Low Condo fee *Furniture is negotiable. Reach out for a private showing today.
Location
State NH
County Rockingham
Zoning MDR
Direction Exit 4 off Rt 93, go 2 mi east on Rt 102 to Derry rotary. 3rd exit for Chester Rd. 1/4 mi on right.
Rooms
Basement N
Primary Bedroom Level First
Dining Room Flooring - Hardwood, Open Floorplan, Remodeled
Kitchen Flooring - Hardwood, Dining Area, Countertops - Stone/Granite/Solid, Cabinets - Upgraded, Exterior Access, Open Floorplan, Remodeled, Stainless Steel Appliances, Gas Stove
Interior
Interior Features Walk-In Closet(s)
Heating Forced Air, Natural Gas
Cooling Central Air
Flooring Tile, Carpet, Hardwood
Fireplaces Number 1
Appliance Range, Dishwasher, Microwave, Refrigerator, Washer, Dryer, Utility Connections for Gas Range, Utility Connections for Gas Oven
Laundry First Floor, In Unit, Washer Hookup
Exterior
Exterior Feature Porch, Professional Landscaping
Community Features Public Transportation, Shopping, Park, Walk/Jog Trails, Stable(s), Golf, Medical Facility, Laundromat, Bike Path, Conservation Area, Highway Access, House of Worship, Public School, Adult Community
Utilities Available for Gas Range, for Gas Oven, Washer Hookup
Waterfront Description Waterfront,River
Roof Type Rubber
Total Parking Spaces 2
Garage No
Building
Story 1
Sewer Public Sewer
Water Public
Schools
Elementary Schools Derry Village
Middle Schools West Running Br
High Schools Pinkerton Acade
Others
Pets Allowed Yes w/ Restrictions
Senior Community true
Read Less Info
Want to know what your home might be worth? Contact us for a FREE valuation!

Our team is ready to help you sell your home for the highest possible price ASAP
Bought with Non Member • Non Member Office
"My job is to find and attract mastery-based agents to the office, protect the culture, and make sure everyone is happy! "






