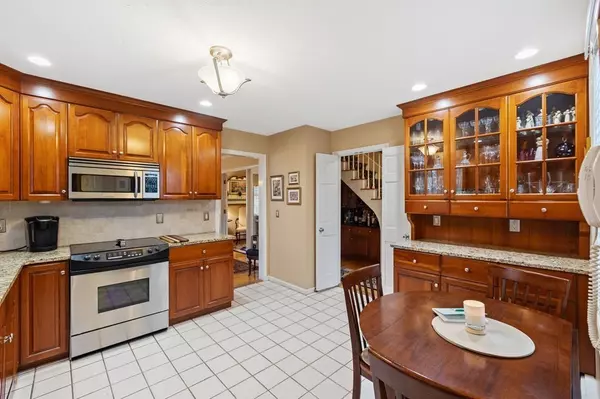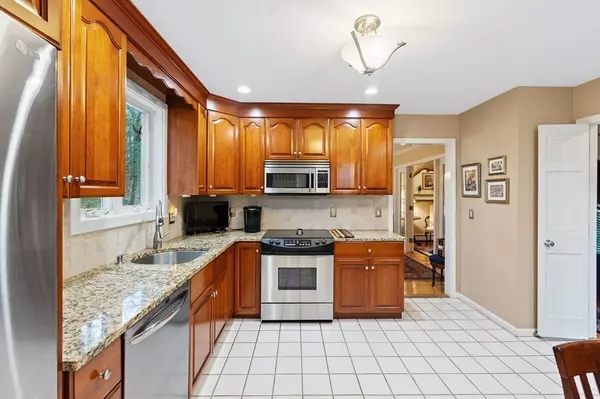$805,000
$849,900
5.3%For more information regarding the value of a property, please contact us for a free consultation.
3 Beds
2.5 Baths
3,130 SqFt
SOLD DATE : 01/11/2024
Key Details
Sold Price $805,000
Property Type Single Family Home
Sub Type Single Family Residence
Listing Status Sold
Purchase Type For Sale
Square Footage 3,130 sqft
Price per Sqft $257
Subdivision Springhill At Easton
MLS Listing ID 73104811
Sold Date 01/11/24
Style Cape
Bedrooms 3
Full Baths 2
Half Baths 1
HOA Y/N false
Year Built 1984
Annual Tax Amount $9,250
Tax Year 2023
Lot Size 0.670 Acres
Acres 0.67
Property Description
Back on Market due to Buyer Failing to Perform. Welcome to Springhill Estates, one of North Easton's private and prestigious cul-de-sac communities. This beautiful sprawling 3 Bedroom and 2.5 Bath Cape style shows pride of ownership at every turn. Home features first floor master suite with recently upgraded bathroom with tiled shower. Kitchen features custom cabinetry with stone countertops. First floor is completed with dining room, formal sitting room with fireplace, family room, custom built bar area, and den all with upgraded trim work. Second floor features full bathroom, laundry room, and 2 large bedrooms. Private room above the two car garage provides more space as a bonus/TV room. Recent upgrades include new paint throughout the home, newer roof, heating and cooling systems, whole house standby generator, house wide sound system, and professional security systems.
Location
State MA
County Bristol
Zoning Resident
Direction Elm Street to Whitman's Brook Drive. Right on Harvestwood Lane, home is at the end of cul-de-sac.
Rooms
Family Room Skylight, Cathedral Ceiling(s), Ceiling Fan(s), Flooring - Hardwood, Window(s) - Stained Glass, French Doors, Cable Hookup, Recessed Lighting, Sunken
Primary Bedroom Level First
Dining Room Flooring - Hardwood, Window(s) - Picture, Chair Rail, Recessed Lighting, Crown Molding
Kitchen Closet/Cabinets - Custom Built, Flooring - Stone/Ceramic Tile, Countertops - Stone/Granite/Solid, Cabinets - Upgraded, Cable Hookup
Interior
Interior Features Recessed Lighting, Crown Molding, Sitting Room, Play Room, Finish - Sheetrock, Wired for Sound, Internet Available - Broadband
Heating Baseboard, Oil, Fireplace(s)
Cooling Central Air, Wall Unit(s), Whole House Fan
Flooring Wood, Tile, Carpet, Hardwood, Flooring - Hardwood, Flooring - Wall to Wall Carpet
Fireplaces Number 1
Appliance Range, Dishwasher, Microwave, Refrigerator, Freezer, Washer, Dryer, ENERGY STAR Qualified Refrigerator, Range - ENERGY STAR, Plumbed For Ice Maker, Utility Connections for Electric Range, Utility Connections for Electric Oven, Utility Connections for Electric Dryer
Laundry Electric Dryer Hookup, Washer Hookup, Second Floor
Exterior
Exterior Feature Rain Gutters, Professional Landscaping, Decorative Lighting, Integrated Pest Management, Garden
Garage Spaces 2.0
Community Features Shopping, Tennis Court(s), Park, Walk/Jog Trails, Golf, Medical Facility, Laundromat, Bike Path, Conservation Area, Highway Access, House of Worship, Public School
Utilities Available for Electric Range, for Electric Oven, for Electric Dryer, Washer Hookup, Icemaker Connection, Generator Connection
Roof Type Asphalt/Composition Shingles
Total Parking Spaces 7
Garage Yes
Building
Lot Description Cul-De-Sac, Wooded, Gentle Sloping
Foundation Slab
Sewer Private Sewer
Water Public
Others
Senior Community false
Acceptable Financing Contract
Listing Terms Contract
Read Less Info
Want to know what your home might be worth? Contact us for a FREE valuation!

Our team is ready to help you sell your home for the highest possible price ASAP
Bought with John Allaire • Easton Real Estate, LLC

"My job is to find and attract mastery-based agents to the office, protect the culture, and make sure everyone is happy! "






