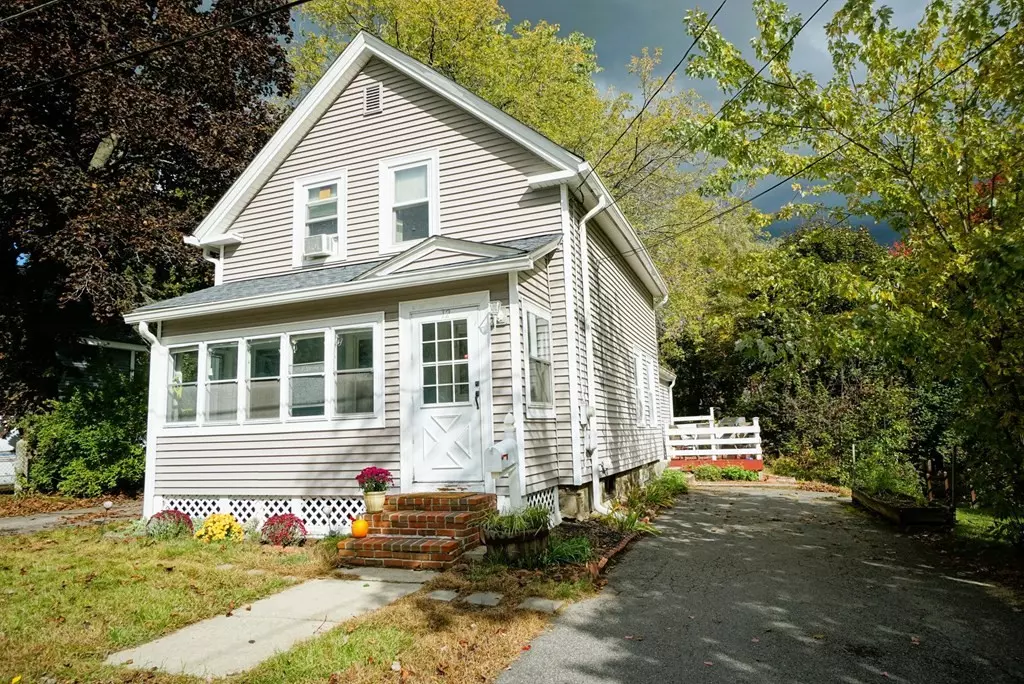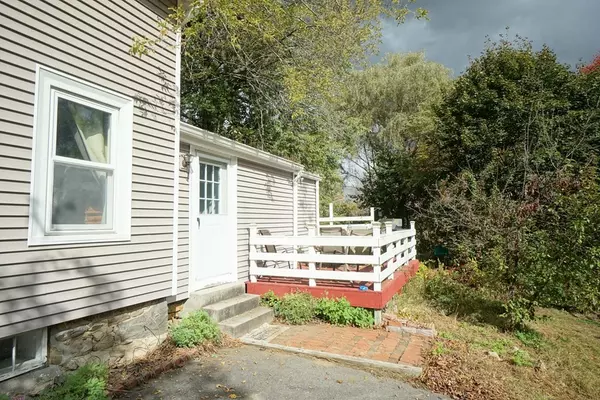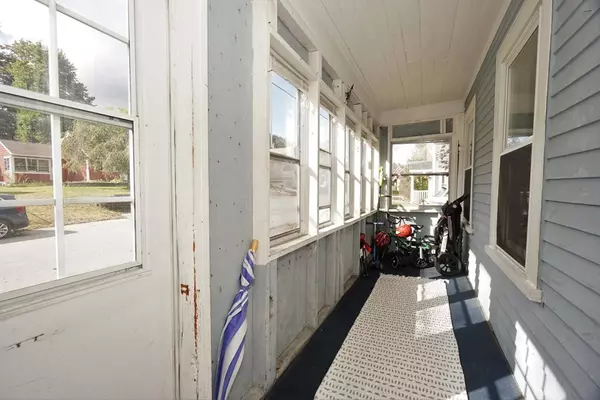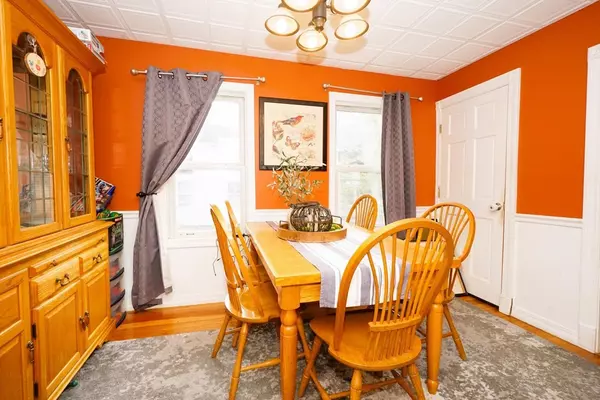$390,000
$380,000
2.6%For more information regarding the value of a property, please contact us for a free consultation.
3 Beds
2.5 Baths
2,385 SqFt
SOLD DATE : 12/08/2023
Key Details
Sold Price $390,000
Property Type Single Family Home
Sub Type Single Family Residence
Listing Status Sold
Purchase Type For Sale
Square Footage 2,385 sqft
Price per Sqft $163
MLS Listing ID 73173365
Sold Date 12/08/23
Style Farmhouse
Bedrooms 3
Full Baths 2
Half Baths 1
HOA Y/N false
Year Built 1921
Annual Tax Amount $6,403
Tax Year 2022
Lot Size 8,276 Sqft
Acres 0.19
Property Description
Welcome to this quaint New Englander in the heart of downtown yet in a hidden gem of a neighborhood. It is convenient to 93 and all the amenities you can think of. Enjoy your privacy in the large, fenced backyard and the comfort of knowing that longtime neighbors are nearby.This home features a bright and spacious kitchen with a walk-in pantry, first floor laundry, full bath, family room, dining room and an office/playroom or bedroom withcloset-all on the first floor. Additionally, it has a mud room and enclosed screened porch, fabulous outdoor space including a deck area for grilling, and 3 tiered decking down to a play area and garden space. The second floor has two bedrooms and a1/2 bath. The partially finished basement has a 3/4 bath. Town water and sewer.
Location
State NH
County Rockingham
Zoning res
Direction 102 to Birch St., Left on Grove St. to enjoy the quaint neighborhood and take a leftat the end.
Rooms
Family Room Flooring - Hardwood
Basement Partially Finished
Primary Bedroom Level Second
Dining Room Flooring - Hardwood
Kitchen Pantry, Kitchen Island, Country Kitchen, Deck - Exterior, Exterior Access
Interior
Interior Features Mud Room, Internet Available - DSL
Heating Forced Air, Oil
Cooling None
Flooring Wood, Tile, Carpet
Appliance Range, Dishwasher, Refrigerator, Utility Connections for Gas Range
Laundry First Floor
Exterior
Exterior Feature Porch - Enclosed, Deck, Deck - Wood, Fenced Yard, Garden
Fence Fenced/Enclosed, Fenced
Community Features Shopping, Park, Golf
Utilities Available for Gas Range
Roof Type Shingle
Total Parking Spaces 4
Garage Yes
Building
Lot Description Sloped
Foundation Stone
Sewer Public Sewer
Water Public
Architectural Style Farmhouse
Schools
Elementary Schools South Range Ele
Middle Schools West Running B
High Schools Pinkerton
Others
Senior Community false
Read Less Info
Want to know what your home might be worth? Contact us for a FREE valuation!

Our team is ready to help you sell your home for the highest possible price ASAP
Bought with The Mary Scimemi Team • Leading Edge Real Estate
"My job is to find and attract mastery-based agents to the office, protect the culture, and make sure everyone is happy! "






