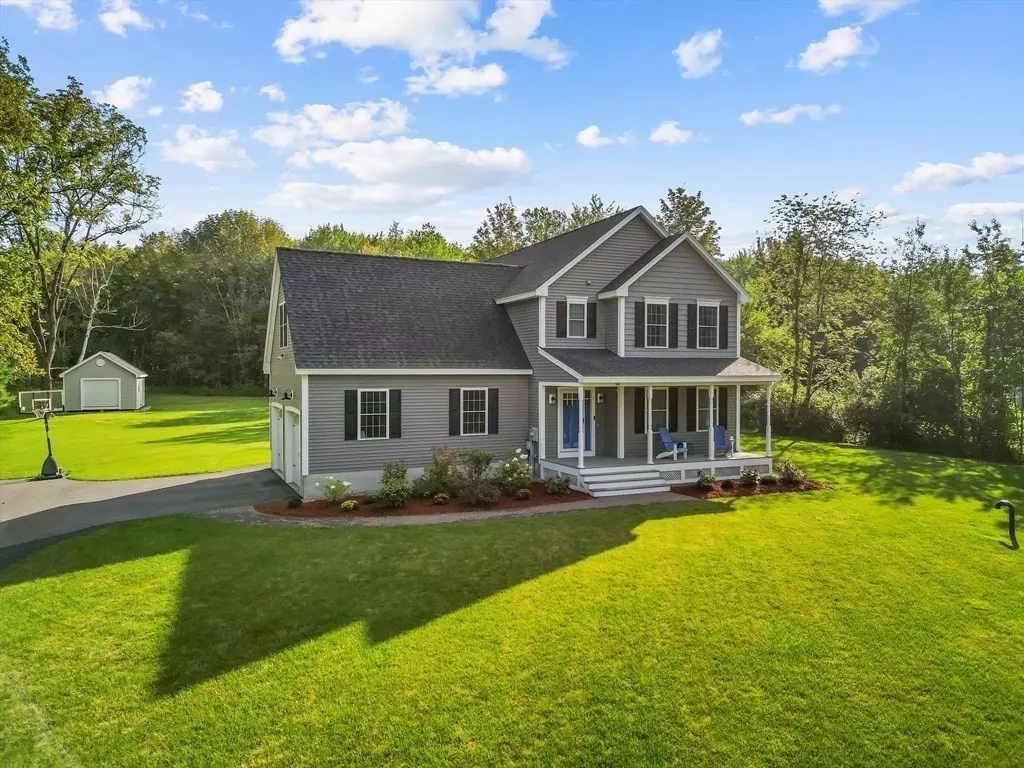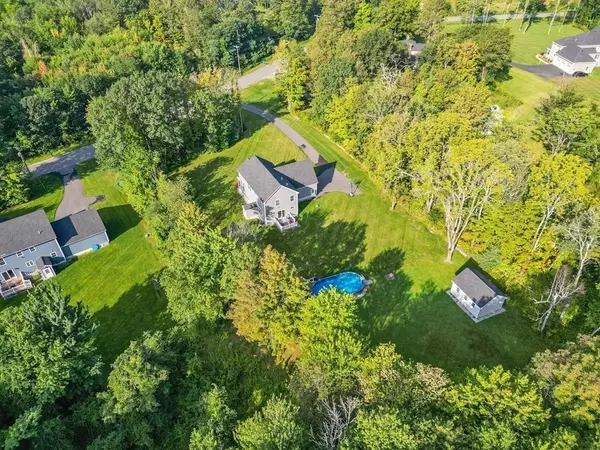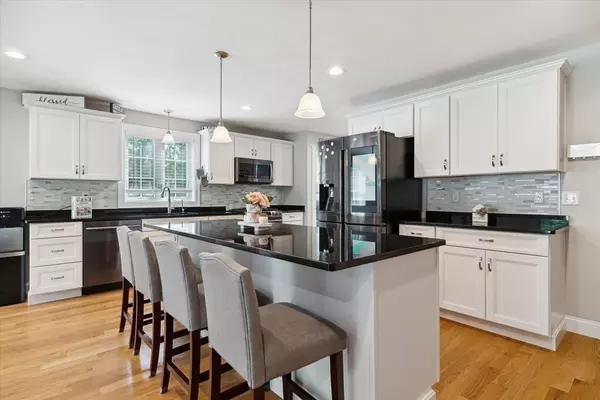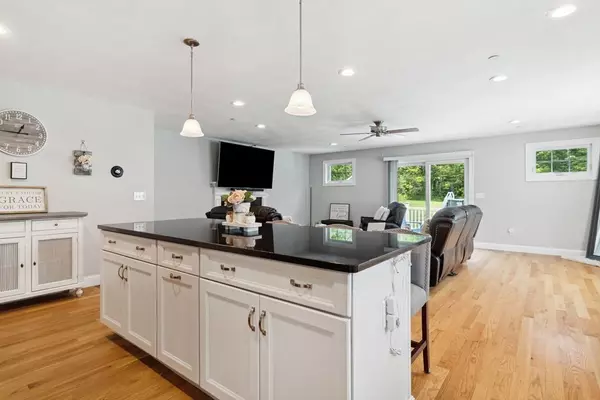$795,000
$799,900
0.6%For more information regarding the value of a property, please contact us for a free consultation.
4 Beds
2.5 Baths
2,287 SqFt
SOLD DATE : 12/01/2023
Key Details
Sold Price $795,000
Property Type Single Family Home
Sub Type Single Family Residence
Listing Status Sold
Purchase Type For Sale
Square Footage 2,287 sqft
Price per Sqft $347
MLS Listing ID 73157298
Sold Date 12/01/23
Style Colonial
Bedrooms 4
Full Baths 2
Half Baths 1
HOA Y/N false
Year Built 2019
Annual Tax Amount $11,601
Tax Year 2022
Lot Size 2.420 Acres
Acres 2.42
Property Description
Welcome to your own private oasis! Nestled on a sprawling & level 2+acre lot sits this magnificent young Colonial home that offers the perfect blend of tranquility & modern living. As you step onto the home, you'll be captivated by the lush greenery & the serenity of the surrounding woods that provide an eye pleasing backdrop. This charming residence boasts a delightful above ground pool, providing endless opportunities for relaxation and enjoyment during those warm summer days as well as an over-sized shed fit for your imagination! Step inside through the captivating farmers porch & be greeted by the inviting open concept design of the 1st level w/ a formal dining room & half bath. Spacious living area seamlessly flows into the kitchen offering ample cabinetry & a center island creating an ideal setting for entertaining. The abundance of natural light that floods the rooms enhances the warm and welcoming atmosphere. Its truly an awesome home with so much to offer! Lets make it yours!
Location
State NH
County Rockingham
Zoning LMDR
Direction Island Pond Road to Lane Road
Rooms
Basement Full, Walk-Out Access, Interior Entry, Concrete
Primary Bedroom Level Second
Dining Room Flooring - Hardwood
Kitchen Flooring - Hardwood, Dining Area, Countertops - Stone/Granite/Solid, Kitchen Island, Recessed Lighting
Interior
Heating Forced Air, Natural Gas
Cooling Central Air
Flooring Wood, Tile, Carpet
Fireplaces Number 1
Fireplaces Type Living Room
Appliance Range, Dishwasher, Microwave, Refrigerator, Water Treatment, Plumbed For Ice Maker, Utility Connections for Gas Range, Utility Connections for Electric Dryer
Laundry Second Floor, Washer Hookup
Exterior
Exterior Feature Porch, Deck, Storage, Sprinkler System
Garage Spaces 2.0
Community Features Shopping, Park, Walk/Jog Trails, Golf, Conservation Area, House of Worship, Public School, Other
Utilities Available for Gas Range, for Electric Dryer, Washer Hookup, Icemaker Connection
View Y/N Yes
View Scenic View(s)
Roof Type Shingle
Total Parking Spaces 8
Garage Yes
Building
Lot Description Wooded, Easements, Level
Foundation Concrete Perimeter
Sewer Private Sewer
Water Private
Architectural Style Colonial
Others
Senior Community false
Read Less Info
Want to know what your home might be worth? Contact us for a FREE valuation!

Our team is ready to help you sell your home for the highest possible price ASAP
Bought with Tracy Johnson • Lyv Realty
"My job is to find and attract mastery-based agents to the office, protect the culture, and make sure everyone is happy! "





