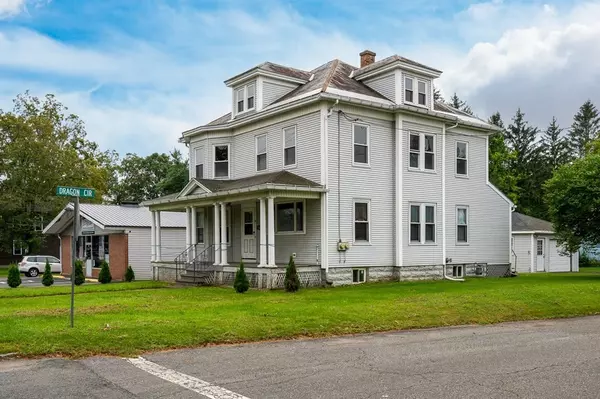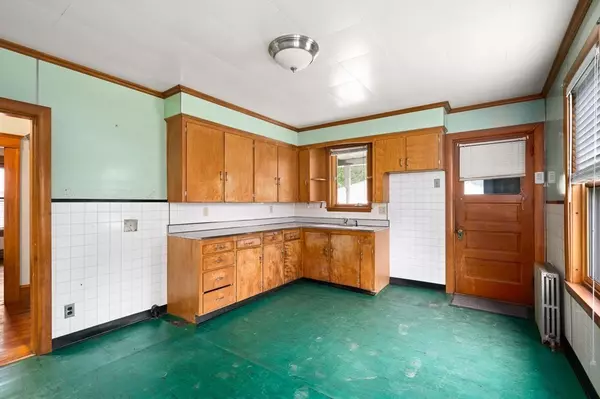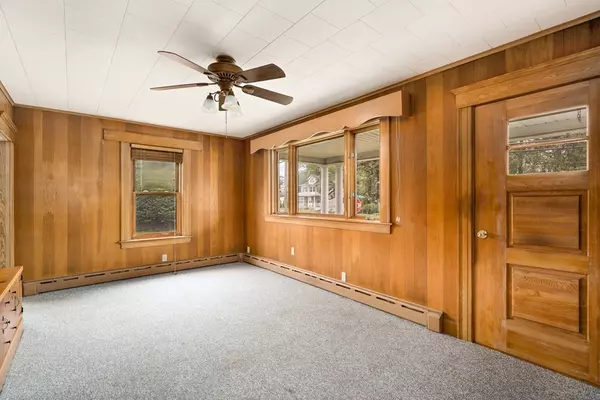$295,000
$310,000
4.8%For more information regarding the value of a property, please contact us for a free consultation.
3 Beds
2 Baths
1,921 SqFt
SOLD DATE : 10/19/2023
Key Details
Sold Price $295,000
Property Type Multi-Family
Sub Type 2 Family - 2 Units Up/Down
Listing Status Sold
Purchase Type For Sale
Square Footage 1,921 sqft
Price per Sqft $153
MLS Listing ID 73150386
Sold Date 10/19/23
Bedrooms 3
Full Baths 2
Year Built 1900
Annual Tax Amount $3,501
Tax Year 2023
Lot Size 6,534 Sqft
Acres 0.15
Property Description
Great Opportunity to Create your own equity updating this 1900+ sq.ft. Stately Colonial Home convenient to Easthampton Center and Northampton. It is described as a two-family in City records, but a second egress would be needed if used as a 2-family. If used as a single family you will need to re-install an interior staircase from the first floor to the second floor to make it a 4 bedroom 2 bathroom home. The wood floors are waiting for a new owner to bring them back to it's original classic look. Bright and spacious rooms. Classic charm, woodwork and pocket door. The second floor has a walk up attic. Full basement with 2 separate electric panels, (1) 2 zone Buderus gas boiler. The large front porch needs work, but it could be the center piece of the home everyone talks about admiring it driving by. Slate roof on the main part of the house. There is a 1 car detached garage. Easy to maintain yard. Might be a good option to have a work/live-in property. Being sold in As- Is Condition
Location
State MA
County Hampshire
Zoning R15
Direction Corner of Northampton Street and Dragon Circle
Rooms
Basement Full, Bulkhead, Concrete
Interior
Interior Features Unit 1(Ceiling Fans), Unit 1 Rooms(Living Room, Kitchen, Family Room), Unit 2 Rooms(Living Room, Kitchen)
Heating Unit 1(Hot Water Baseboard, Gas), Unit 2(Hot Water Radiators, Gas)
Cooling Unit 1(None), Unit 2(None)
Flooring Unit 1(undefined), Unit 2(Wood Flooring)
Appliance Utility Connections for Electric Range
Exterior
Exterior Feature Porch, Gutters
Garage Spaces 1.0
Community Features Public Transportation, Shopping, Park, Medical Facility, Bike Path, Private School, Public School
Utilities Available for Electric Range
Roof Type Shingle, Slate
Total Parking Spaces 2
Garage Yes
Building
Lot Description Corner Lot
Story 3
Foundation Block, Stone, Other
Sewer Public Sewer
Water Public
Others
Senior Community false
Read Less Info
Want to know what your home might be worth? Contact us for a FREE valuation!

Our team is ready to help you sell your home for the highest possible price ASAP
Bought with Pioneer Valley Home Team • Berkshire Hathaway HomeServices Realty Professionals

"My job is to find and attract mastery-based agents to the office, protect the culture, and make sure everyone is happy! "






