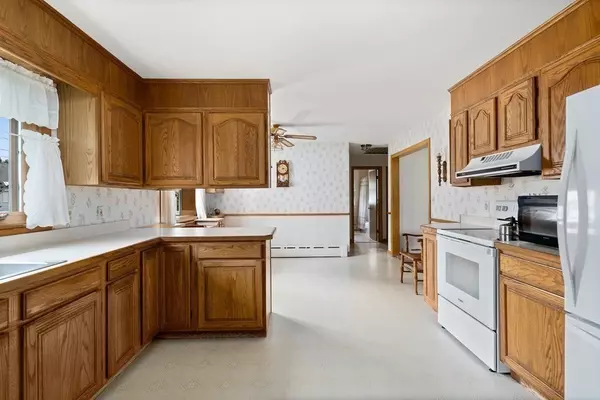$324,900
$324,900
For more information regarding the value of a property, please contact us for a free consultation.
2 Beds
1 Bath
1,078 SqFt
SOLD DATE : 10/16/2023
Key Details
Sold Price $324,900
Property Type Single Family Home
Sub Type Single Family Residence
Listing Status Sold
Purchase Type For Sale
Square Footage 1,078 sqft
Price per Sqft $301
MLS Listing ID 73145386
Sold Date 10/16/23
Style Ranch
Bedrooms 2
Full Baths 1
HOA Y/N false
Year Built 1956
Annual Tax Amount $4,700
Tax Year 2023
Lot Size 0.300 Acres
Acres 0.3
Property Description
THIS MID-CENTURY 2 BEDROOM BRICK RANCH IS A GEM. Located on Fleury Ct., an established quiet neighborhood that is close to many shopping opportunities. If you are contemplating down sizing and happen to be accustomed to living in a well built house, look no further. You will appreciate the 6 year old roof and the 4 year old H.B. Smith Boiler. A solid plus! Inside this immaculate home, you'll find oak hardwood floors underneath the plush wall to wall carpet. The heated sun room with bright, warm, southern exposure will lend itself to years of cozy comfort. The partially finished basement area has a full sized functioning fireplace, tile flooring and a small kitchen setup nearby in the adjacent room. The nice sized sunny, level yard enjoys ample shade, provided by a full sized mature maple tree on the back lawn. All and all, this is a rock solid opportunity to own a very nice home on a very nice street ! OPEN HOUSE CANCELLED SATURDAY 8/26/23 12 - 2:00PM
Location
State MA
County Hampshire
Zoning R10
Direction Off Main Street & South Street
Rooms
Basement Full, Partially Finished, Interior Entry
Primary Bedroom Level First
Kitchen Flooring - Vinyl, Dining Area
Interior
Interior Features Ceiling Fan(s), Sun Room
Heating Central, Baseboard, Oil
Cooling None, Whole House Fan
Flooring Vinyl, Carpet, Hardwood, Flooring - Wall to Wall Carpet
Fireplaces Number 1
Appliance Range, Dishwasher, Disposal, Refrigerator, Utility Connections for Electric Range, Utility Connections for Electric Oven, Utility Connections for Electric Dryer
Laundry Electric Dryer Hookup, Washer Hookup, In Basement
Exterior
Exterior Feature Porch - Enclosed, Porch - Screened, Rain Gutters
Garage Spaces 1.0
Community Features Public Transportation, Shopping, Park, Walk/Jog Trails, Stable(s), Golf, Bike Path, Conservation Area, House of Worship, Private School
Utilities Available for Electric Range, for Electric Oven, for Electric Dryer, Washer Hookup
Roof Type Shingle
Total Parking Spaces 2
Garage Yes
Building
Lot Description Corner Lot, Cleared, Level
Foundation Concrete Perimeter
Sewer Public Sewer
Water Public
Schools
Elementary Schools Mountain View
Middle Schools Mountain View
High Schools Ehs
Others
Senior Community false
Read Less Info
Want to know what your home might be worth? Contact us for a FREE valuation!

Our team is ready to help you sell your home for the highest possible price ASAP
Bought with Daniel Emery • Jones Group REALTORS®

"My job is to find and attract mastery-based agents to the office, protect the culture, and make sure everyone is happy! "






