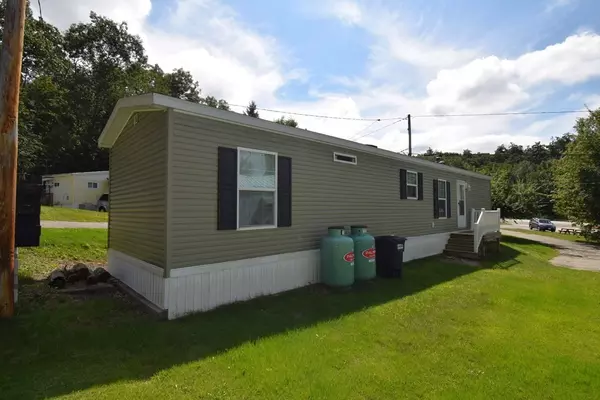$149,000
$145,000
2.8%For more information regarding the value of a property, please contact us for a free consultation.
2 Beds
1 Bath
784 SqFt
SOLD DATE : 10/13/2023
Key Details
Sold Price $149,000
Property Type Mobile Home
Sub Type Mobile Home
Listing Status Sold
Purchase Type For Sale
Square Footage 784 sqft
Price per Sqft $190
MLS Listing ID 73156203
Sold Date 10/13/23
Bedrooms 2
Full Baths 1
HOA Fees $415
HOA Y/N true
Year Built 2017
Annual Tax Amount $2,920
Tax Year 2022
Lot Size 2,178 Sqft
Acres 0.05
Property Description
Move-In Ready! This nearly new Manufactured Home is ready for its new Owner! Enter your new residence with a separate Bedroom with closet on your right. To your left, is a spacious open concept living room, with lots of natural light filling the area! It's nicely connected to a beautiful, fully applianced bright kitchen with tons of open counter space, a breakfast bar, a lovely China cabinet, and an adjoining Dining Area (table & chairs included if you wish!) There is an additional side access door to the outside off of the kitchen, which borders a neat laundry nook with a nearly new (2-year-old) Washer and Dryer set! Across the way is a Full Bath with Tub/Shower combo, and lighted vanity. Your last stop down the hall, you have the larger bedroom with two sizeable closets for your clothing needs! This property is fairly priced and won't last long! Many added extras and inclusions to help make this home move-in ready! Showings begin on Thursday, September 7! See you there!
Location
State NH
County Rockingham
Zoning Residentia
Direction From Rte. 111 in Salem, go North on Rte. 28 for 5.6 miles. Turn Right into Running Brook Cooperative
Rooms
Primary Bedroom Level Main, First
Kitchen Flooring - Vinyl, Dining Area, Countertops - Stone/Granite/Solid, Breakfast Bar / Nook, Cabinets - Upgraded, Country Kitchen, Exterior Access, Open Floorplan, Recessed Lighting, Gas Stove
Interior
Interior Features Internet Available - DSL
Heating Forced Air, Propane
Cooling Central Air
Appliance Range, Dishwasher, Microwave, Refrigerator, Washer, Dryer
Exterior
Exterior Feature Deck
Community Features Shopping, Walk/Jog Trails, Golf, Bike Path, Highway Access, Public School
Roof Type Shingle, Asphalt/Composition Shingles
Total Parking Spaces 2
Garage No
Building
Lot Description Corner Lot
Foundation Concrete Perimeter, Slab
Sewer Private Sewer
Water Well
Schools
Elementary Schools Derry Village
Middle Schools Gilbert Hood Ms
High Schools Pinkerton Acad.
Others
Senior Community false
Acceptable Financing Seller W/Participate
Listing Terms Seller W/Participate
Read Less Info
Want to know what your home might be worth? Contact us for a FREE valuation!

Our team is ready to help you sell your home for the highest possible price ASAP
Bought with Non Member • All Inclusive Realty, LLC
"My job is to find and attract mastery-based agents to the office, protect the culture, and make sure everyone is happy! "






