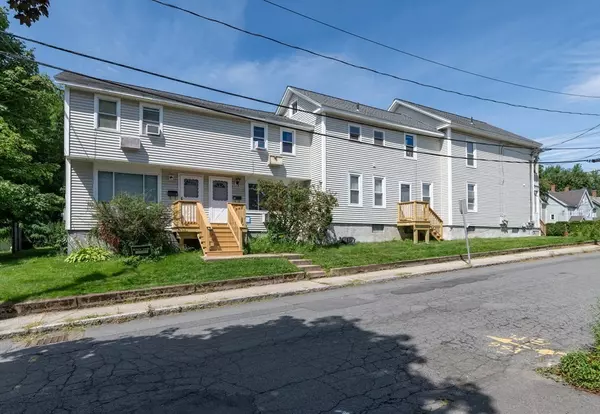$780,000
$795,000
1.9%For more information regarding the value of a property, please contact us for a free consultation.
8 Beds
6 Baths
4,471 SqFt
SOLD DATE : 10/04/2023
Key Details
Sold Price $780,000
Property Type Multi-Family
Sub Type 5-9 Family
Listing Status Sold
Purchase Type For Sale
Square Footage 4,471 sqft
Price per Sqft $174
MLS Listing ID 73149239
Sold Date 10/04/23
Bedrooms 8
Full Baths 5
Half Baths 2
Year Built 1900
Annual Tax Amount $7,404
Tax Year 2023
Lot Size 10,454 Sqft
Acres 0.24
Property Description
Here is a fantastic opportunity to own a well maintained 5 unit multifamily in downtown Easthampton! Property includes 3 apartments in the front house on High St with 2 townhouse units at the back on Chapman St. New roof in 2021, most windows new 2021, unit 1 fully renovated 2023. Separate utilities for each unit with an owner's meter for one hallway and side entrance. The dry basement has laundry hookups for three units with the laundry in the kitchen of each townhouse. Apartments have had consistant upkeep and have been updated as needed. Off street parking for 7 vehicles. The owners have a recent rent study indicating the rents are below market value. This property has been easy to manage and provides a good cash flow. Currently occupied with some longer term tenants who would like to remain. FIRST SHOWING AT OPEN HOUSE SATURDAY 8/19 from 11:30-1.
Location
State MA
County Hampshire
Zoning R5
Direction Property includes 3 units at 26 High St and units 41 and 43 Chapman Ave
Rooms
Basement Full
Interior
Interior Features Other (See Remarks), Unit 4(Lead Certification Available)
Heating Unit 1(Electric), Unit 2(Gas), Unit 3(Gas), Unit 4(Electric)
Flooring Wood, Tile
Appliance Unit 1(Range, Refrigerator), Unit 2(Range, Refrigerator), Unit 3(Range, Refrigerator), Unit 4(Range, Refrigerator)
Exterior
Exterior Feature Porch, Storage Shed
Community Features Public Transportation, Shopping, Park, Walk/Jog Trails
Roof Type Shingle
Total Parking Spaces 7
Garage No
Building
Lot Description Corner Lot
Story 7
Foundation Concrete Perimeter, Block, Brick/Mortar
Sewer Public Sewer
Water Public
Others
Senior Community false
Read Less Info
Want to know what your home might be worth? Contact us for a FREE valuation!

Our team is ready to help you sell your home for the highest possible price ASAP
Bought with Chrissy Neithercott • Maple and Main Realty, LLC

"My job is to find and attract mastery-based agents to the office, protect the culture, and make sure everyone is happy! "






