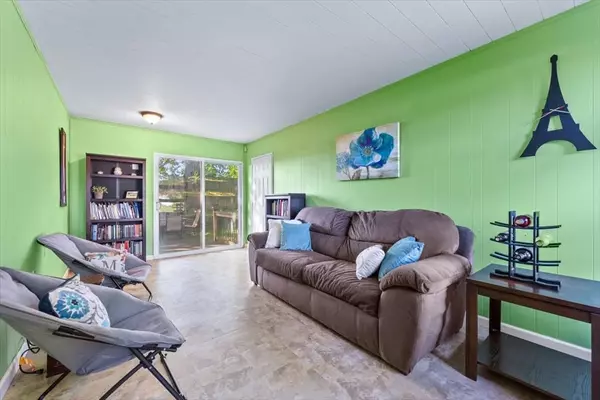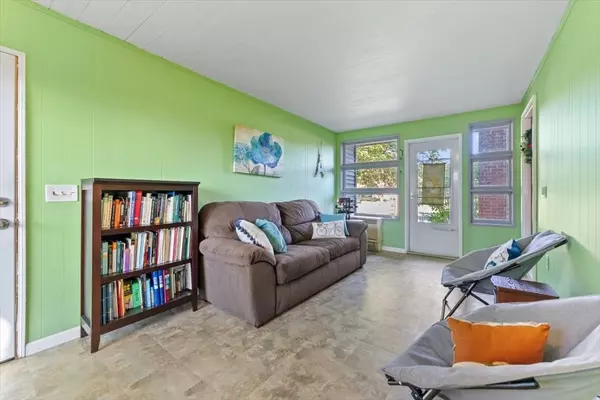$277,500
$279,900
0.9%For more information regarding the value of a property, please contact us for a free consultation.
2 Beds
1 Bath
1,188 SqFt
SOLD DATE : 09/29/2023
Key Details
Sold Price $277,500
Property Type Single Family Home
Sub Type Single Family Residence
Listing Status Sold
Purchase Type For Sale
Square Footage 1,188 sqft
Price per Sqft $233
Subdivision Fausey
MLS Listing ID 73144551
Sold Date 09/29/23
Style Ranch
Bedrooms 2
Full Baths 1
HOA Y/N false
Year Built 1957
Annual Tax Amount $3,560
Tax Year 2023
Lot Size 10,018 Sqft
Acres 0.23
Property Description
Just Right for New Beginnings is this updated Vinyl Sided Ranch w/1 Car Attached Garage set on a pretty yard that is close by to Fausey School and the WS Middle School w/convenience to all your needs! This comfortable ranch offers easy 1 floor living with an open concept w/Gas Heat, Gas Hot Water & Many Replacement Windows! Featuring a spacious sun-filled living rm w/a relaxing fireplace & gleaming wood flrs is all open to a lovely dining rm w/the possibility to be converted back into a 3rd Bedrm! Ideal for today's living the livrm/dinrm is open to the stylish renovated kitchen w/granite counters, stainless appliances & charming dining area leads into a cozy Family Rm w/trendy vinyl floor w/direct access to the Garage, Backyard Deck & Patio. You'll find a sparkling upgraded full Bath w/granite vanity along w/2 generous Bedrooms w/roomy closets & wood floors. The full Basement has lots of potential to finish, plenty of Storage Space & Laundry Area. Downsizing or First Home this is it!
Location
State MA
County Hampden
Zoning RA-1
Direction Off of Amostown Road or Morgan Road.
Rooms
Family Room Flooring - Vinyl, Deck - Exterior, Exterior Access, Remodeled
Basement Full, Interior Entry, Concrete
Primary Bedroom Level First
Dining Room Closet, Flooring - Hardwood, Flooring - Wood, Open Floorplan, Remodeled, Lighting - Overhead
Kitchen Dining Area, Countertops - Stone/Granite/Solid, Countertops - Upgraded, Cabinets - Upgraded, Open Floorplan, Remodeled, Stainless Steel Appliances, Lighting - Overhead
Interior
Interior Features Closet, Entrance Foyer
Heating Baseboard, Natural Gas
Cooling None
Flooring Wood, Vinyl, Hardwood, Flooring - Hardwood, Flooring - Wood
Fireplaces Number 1
Fireplaces Type Living Room
Appliance Range, Dishwasher, Refrigerator, Washer, Dryer, Utility Connections for Gas Range, Utility Connections for Electric Dryer
Laundry Electric Dryer Hookup, Washer Hookup, In Basement
Exterior
Exterior Feature Deck, Deck - Composite, Patio, Rain Gutters
Garage Spaces 1.0
Community Features Public Transportation, Shopping, Pool, Tennis Court(s), Park, Walk/Jog Trails, Golf, Medical Facility, Laundromat, Conservation Area, Highway Access, House of Worship, Private School, Public School, Sidewalks
Utilities Available for Gas Range, for Electric Dryer, Washer Hookup
Roof Type Shingle
Total Parking Spaces 2
Garage Yes
Building
Foundation Concrete Perimeter
Sewer Public Sewer
Water Public
Schools
Elementary Schools Fausey
Middle Schools Wspringfield
High Schools Wspringfield
Others
Senior Community false
Read Less Info
Want to know what your home might be worth? Contact us for a FREE valuation!

Our team is ready to help you sell your home for the highest possible price ASAP
Bought with Kelley & Katzer Team • Kelley & Katzer Real Estate, LLC

"My job is to find and attract mastery-based agents to the office, protect the culture, and make sure everyone is happy! "






