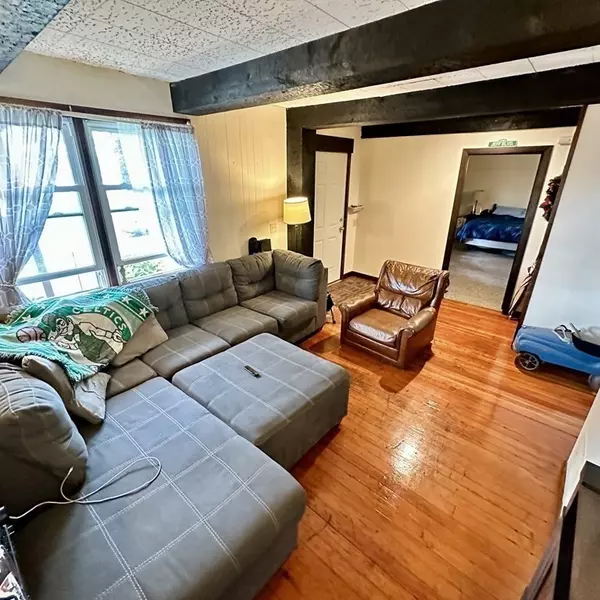$418,300
$399,000
4.8%For more information regarding the value of a property, please contact us for a free consultation.
5 Beds
4 Baths
2,323 SqFt
SOLD DATE : 09/28/2023
Key Details
Sold Price $418,300
Property Type Multi-Family
Sub Type 4 Family
Listing Status Sold
Purchase Type For Sale
Square Footage 2,323 sqft
Price per Sqft $180
MLS Listing ID 73151009
Sold Date 09/28/23
Bedrooms 5
Full Baths 4
Year Built 1900
Annual Tax Amount $4,574
Tax Year 2023
Lot Size 7,405 Sqft
Acres 0.17
Property Description
Schedule a tour of this unique city center four-family investment property, once a single-family home. The property includes: a 2-bedroom unit with spacious balcony and Mt. Tom views, a large 1-bedroom unit with an eat-in kitchen and front patio, and two cozy studio apartments. An exceptional location with close proximity to Nonotuck Park, Nashawannuck Pond, area Schools, grocery stores, coffee shops, restaurants, library, bus stops, and the RailTrail. Ample off-street parking adds to the convenience. An efficient whole-house gas heating system, water heater, and central AC exist. While Center St. retains its historical charm, it incorporates modern upgrades like newer vinyl siding and roof. This investment property offers month-to-month tenants, who will transfer with the sale. Discover the perfect blend of comfort, convenience, and views at 29 Center Street.
Location
State MA
County Hampshire
Zoning R5
Direction Use GPS, just down the street from the Emily Williston Library, off Park St.
Rooms
Basement Partial, Crawl Space, Interior Entry, Bulkhead, Concrete, Unfinished
Interior
Interior Features Unit 1(Bathroom With Tub & Shower), Unit 2(Storage, Studio, Bathroom with Shower Stall), Unit 3(Bathroom with Shower Stall), Unit 4(Studio), Unit 1 Rooms(Living Room, Dining Room, Kitchen), Unit 2 Rooms(Living Room, Kitchen), Unit 3 Rooms(Living Room, Kitchen), Unit 4 Rooms(Living Room, Kitchen)
Heating Central, Natural Gas, Common, Unit 1(Central Heat, Gas, Common), Unit 2(Central Heat, Gas, Common), Unit 3(Central Heat, Gas, Common), Unit 4(Central Heat, Gas, Common)
Cooling Central Air, Common, Unit 1(Central Air, Common), Unit 2(Central Air, Common), Unit 3(Central Air, Common), Unit 4(Central Air, Common)
Flooring Wood, Tile, Vinyl, Carpet, Varies Per Unit, Laminate, Hardwood, Unit 1(undefined), Unit 3(Wood Flooring, Wall to Wall Carpet), Unit 4(Wall to Wall Carpet)
Appliance Unit 1(Range, Dishwasher, Microwave, Refrigerator), Unit 2(Range, Refrigerator), Unit 3(Range, Refrigerator), Unit 4(Range, Refrigerator), Utility Connections for Gas Range
Exterior
Exterior Feature Porch, Deck - Wood, Garden Area
Community Features Public Transportation, Shopping, Tennis Court(s), Park, Walk/Jog Trails, Golf, Medical Facility, Laundromat, Bike Path, Conservation Area, Highway Access, House of Worship, Private School, Public School, Sidewalks
Utilities Available for Gas Range
View Y/N Yes
View Scenic View(s)
Roof Type Shingle, Rubber
Total Parking Spaces 8
Garage No
Building
Lot Description Level
Story 5
Foundation Block, Stone
Sewer Public Sewer
Water Public
Schools
Elementary Schools Center/Pepin
Middle Schools Mt. View/Willis
High Schools Ehs/Williston
Others
Senior Community false
Read Less Info
Want to know what your home might be worth? Contact us for a FREE valuation!

Our team is ready to help you sell your home for the highest possible price ASAP
Bought with Jessica Ryan Lapinski • Delap Real Estate LLC

"My job is to find and attract mastery-based agents to the office, protect the culture, and make sure everyone is happy! "






