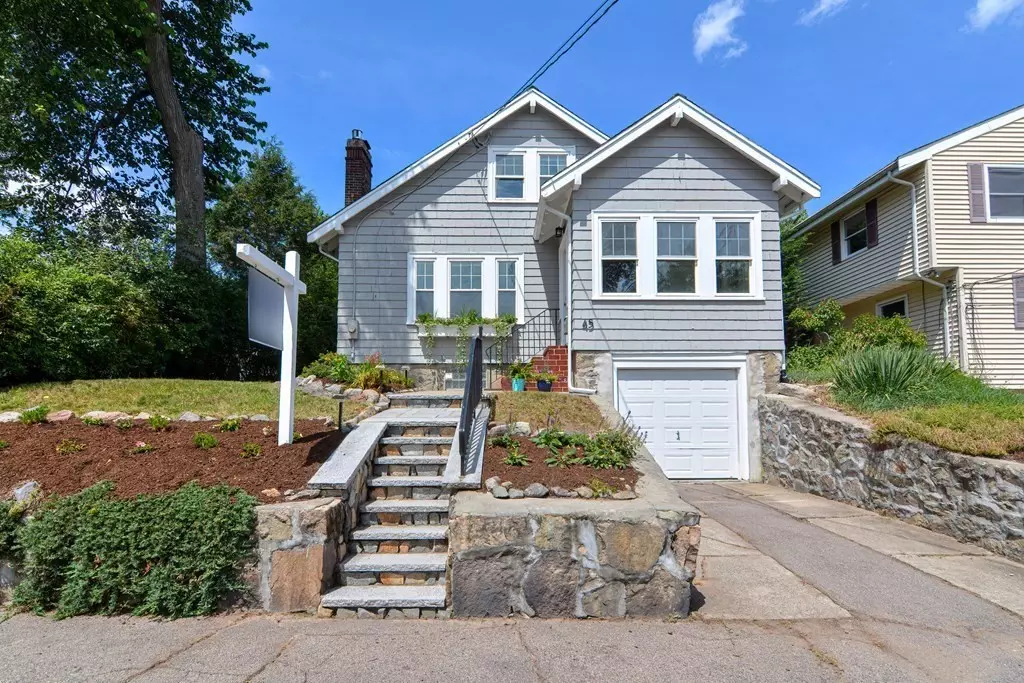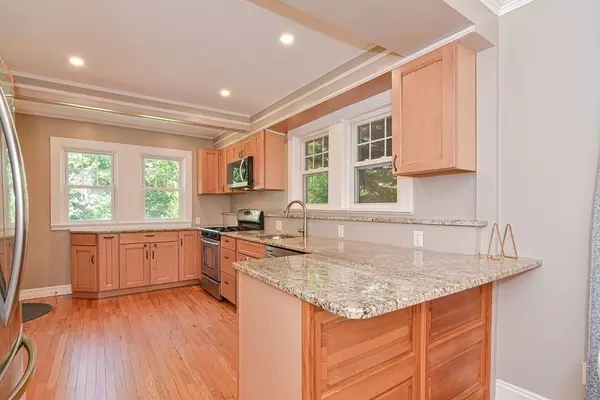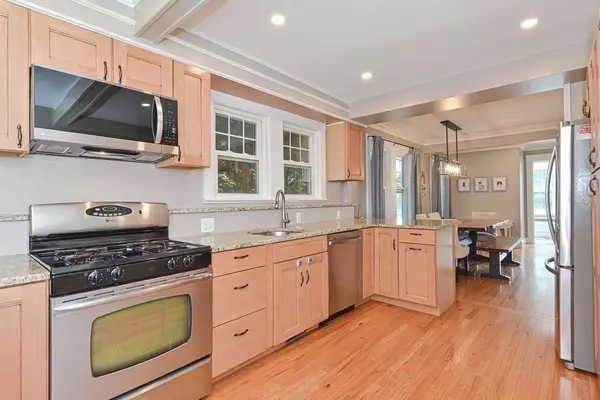$770,000
$699,900
10.0%For more information regarding the value of a property, please contact us for a free consultation.
3 Beds
2 Baths
1,712 SqFt
SOLD DATE : 09/14/2023
Key Details
Sold Price $770,000
Property Type Single Family Home
Sub Type Single Family Residence
Listing Status Sold
Purchase Type For Sale
Square Footage 1,712 sqft
Price per Sqft $449
Subdivision Oakdale
MLS Listing ID 73148991
Sold Date 09/14/23
Style Cape
Bedrooms 3
Full Baths 2
HOA Y/N false
Year Built 1925
Annual Tax Amount $6,696
Tax Year 2023
Lot Size 5,662 Sqft
Acres 0.13
Property Description
NEW TO MARKET! Completely renovated in 2008, this charming 3-bedroom Oakdale Cape is the one you have been waiting for! The first floor boasts a sunny & spacious living room with a new gas fireplace & a beautifully updated kitchen with cherry cabinets, granite counters, stainless steel appliances, breakfast bar, & an attached dining room with a built-in cabinet. A full bath, mudroom, & bedroom complete this level. Upstairs you’ll find two generously sized bedrooms & a full bathroom. The finished lower level expands your living space further & offers a large family room, laundry, storage, & access to the one-car garage! Entertaining will be a breeze outside on your brick patio in your fully fenced-in yard & storage shed. Character shines with hardwood flooring & original millwork throughout. Updates include Roof, Kitchen, Furnace, Windows, Brick Patio, Gas Fireplace, & Steps.Ideal commuter location Endicott (0.6 mi), Readville (1.5 mi), Dedham Corporate Center (1.9] Oakdale School [0.2]
Location
State MA
County Norfolk
Zoning B
Direction Sprague St to Cedar St to Youngs Rd
Rooms
Family Room Flooring - Wall to Wall Carpet, Recessed Lighting
Basement Full, Partially Finished
Primary Bedroom Level Second
Dining Room Flooring - Hardwood, Open Floorplan
Kitchen Countertops - Stone/Granite/Solid, Breakfast Bar / Nook, Exterior Access, Open Floorplan, Remodeled, Stainless Steel Appliances
Interior
Interior Features Sun Room
Heating Forced Air, Natural Gas
Cooling Central Air
Flooring Wood, Tile, Carpet, Flooring - Stone/Ceramic Tile
Fireplaces Number 1
Fireplaces Type Living Room
Appliance Range, Dishwasher, Disposal, Refrigerator, Washer, Dryer, Utility Connections for Gas Range
Laundry In Basement
Exterior
Exterior Feature Patio, Storage, Decorative Lighting, Fenced Yard
Garage Spaces 1.0
Fence Fenced
Community Features Public Transportation, Shopping, Park, Medical Facility, Private School, Public School, T-Station
Utilities Available for Gas Range
Roof Type Shingle
Total Parking Spaces 1
Garage Yes
Building
Foundation Stone
Sewer Public Sewer
Water Public
Schools
Elementary Schools Oakdale
Middle Schools Dedham Middle
High Schools Dedham Hs
Others
Senior Community false
Acceptable Financing Seller W/Participate
Listing Terms Seller W/Participate
Read Less Info
Want to know what your home might be worth? Contact us for a FREE valuation!

Our team is ready to help you sell your home for the highest possible price ASAP
Bought with Alana Colombo • eXp Realty

"My job is to find and attract mastery-based agents to the office, protect the culture, and make sure everyone is happy! "






