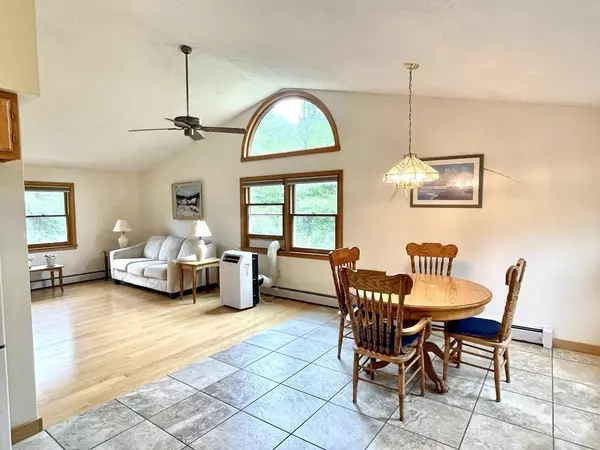$331,500
$309,000
7.3%For more information regarding the value of a property, please contact us for a free consultation.
3 Beds
2 Baths
1,232 SqFt
SOLD DATE : 08/25/2023
Key Details
Sold Price $331,500
Property Type Single Family Home
Sub Type Single Family Residence
Listing Status Sold
Purchase Type For Sale
Square Footage 1,232 sqft
Price per Sqft $269
MLS Listing ID 73137299
Sold Date 08/25/23
Style Ranch
Bedrooms 3
Full Baths 2
HOA Y/N false
Year Built 1987
Annual Tax Amount $1,987
Tax Year 2023
Lot Size 0.660 Acres
Acres 0.66
Property Description
*Highest and Best Offer Deadline Friday July 21st, by 5pm* Come see this well maintained home in Erving! Enter through the drive under garage, or the walk out finished basement. On the main level this home features an open concept kitchen, dining, and living room with vaulted ceilings filled with natural sunlight. Step onto the deck to enjoy the backyard, or go down the hall to find 2 large bedrooms and a full bathroom. Downstairs there is another extra large bedroom with an adjoining bathroom featuring a jacuzzi tub. Also downstairs is extra closet space, utilities/laundry room, and the drive under garage. Enjoy the extra perks of Erving: low taxes, free trash/recycling pick up, and free sewer! Close to recreational opportunities such as Erving Sate Forest/Laurel Lake, scenic hiking trails, and the Millers River.
Location
State MA
County Franklin
Zoning R
Direction Use GPS. Mountain Rd is off of Rt 2
Rooms
Basement Finished, Walk-Out Access, Garage Access
Dining Room Vaulted Ceiling(s), Flooring - Stone/Ceramic Tile, Recessed Lighting
Kitchen Flooring - Stone/Ceramic Tile, Slider
Interior
Interior Features Internet Available - Unknown
Heating Baseboard, Oil
Cooling Window Unit(s)
Flooring Tile, Hardwood, Stone / Slate
Appliance Range, Dishwasher, Refrigerator, Freezer, Utility Connections for Electric Range, Utility Connections for Electric Dryer
Laundry Electric Dryer Hookup, Washer Hookup, In Basement
Exterior
Exterior Feature Deck, Rain Gutters, Storage
Garage Spaces 1.0
Utilities Available for Electric Range, for Electric Dryer, Washer Hookup
Roof Type Shingle
Total Parking Spaces 2
Garage Yes
Building
Lot Description Gentle Sloping, Level
Foundation Concrete Perimeter
Sewer Public Sewer
Water Private
Architectural Style Ranch
Schools
Elementary Schools Erving Elem
Middle Schools Great Falls
High Schools Turners Falls
Others
Senior Community false
Read Less Info
Want to know what your home might be worth? Contact us for a FREE valuation!

Our team is ready to help you sell your home for the highest possible price ASAP
Bought with Clinton Stone • RE/MAX Connections
"My job is to find and attract mastery-based agents to the office, protect the culture, and make sure everyone is happy! "






