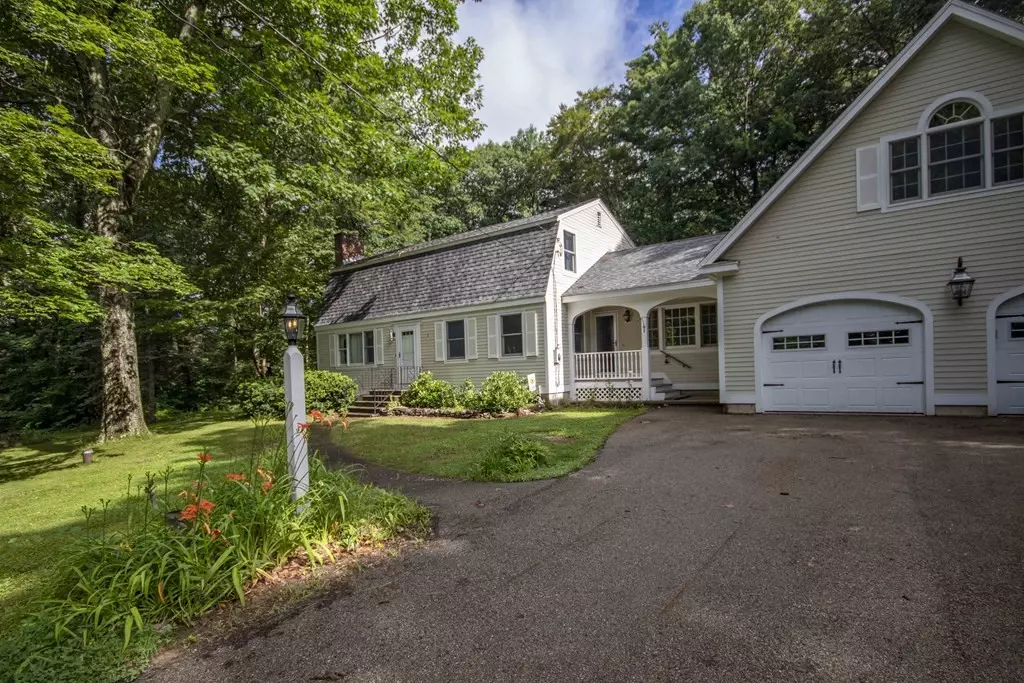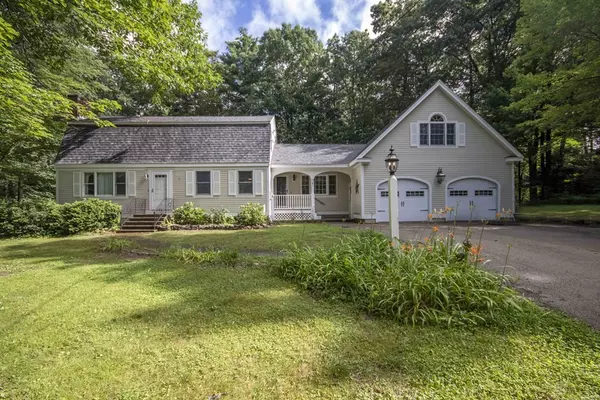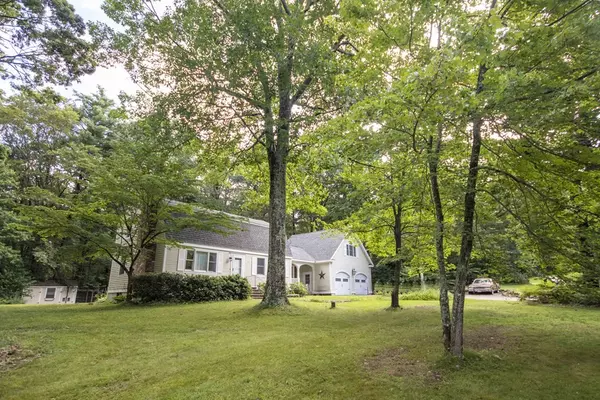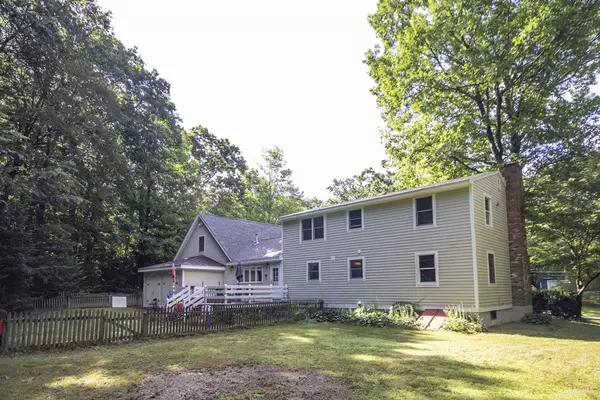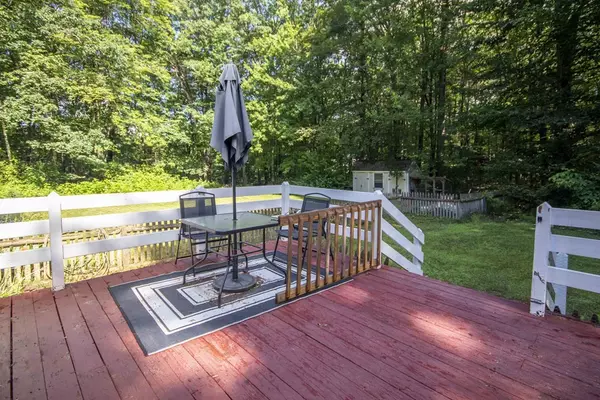$555,000
$535,000
3.7%For more information regarding the value of a property, please contact us for a free consultation.
3 Beds
2 Baths
1,899 SqFt
SOLD DATE : 08/04/2023
Key Details
Sold Price $555,000
Property Type Single Family Home
Sub Type Single Family Residence
Listing Status Sold
Purchase Type For Sale
Square Footage 1,899 sqft
Price per Sqft $292
MLS Listing ID 73134959
Sold Date 08/04/23
Style Cape
Bedrooms 3
Full Baths 2
HOA Y/N false
Year Built 1979
Annual Tax Amount $8,480
Tax Year 2023
Lot Size 1.130 Acres
Acres 1.13
Property Description
Enjoy a quiet neighborhood with 400 feet frontage, blueberry and raspberry patches, apple, peach and pear trees, rabbit hutch or chicken coop with shed. Oversized garage with unfin.loft for storage, office or playspaceand 18x12 bumpout at rear for small car, riding mower, snowblower,etc.Recent granite kitchen and flooring. FIrst floor room as a potential bedroom, playroom or office.Anderson windows and storm doors in 2019. New septic in 1999.OPEN HOUSE CANCELLED.
Location
State NH
County Rockingham
Zoning residentil
Direction NH 102 form Derry Rotary, left on Old Auburn Rd and left on Elwood
Rooms
Basement Full, Interior Entry, Unfinished
Primary Bedroom Level Second
Interior
Interior Features Office
Heating Baseboard
Cooling None
Flooring Vinyl, Carpet, Laminate
Fireplaces Number 1
Appliance Dishwasher, Microwave, Countertop Range, Refrigerator, Washer, Dryer, Oil Water Heater, Utility Connections for Electric Range, Utility Connections for Electric Dryer
Exterior
Exterior Feature Storage
Garage Spaces 2.0
Community Features Shopping, Tennis Court(s), Park, Walk/Jog Trails, Stable(s), Golf, Medical Facility, Conservation Area, Highway Access, House of Worship, Public School
Utilities Available for Electric Range, for Electric Dryer
Roof Type Shingle
Total Parking Spaces 4
Garage Yes
Building
Lot Description Wooded, Cleared, Level
Foundation Concrete Perimeter
Sewer Private Sewer
Water Private
Architectural Style Cape
Schools
High Schools Pinkerton
Others
Senior Community false
Read Less Info
Want to know what your home might be worth? Contact us for a FREE valuation!

Our team is ready to help you sell your home for the highest possible price ASAP
Bought with Non Member • Non Member Office
"My job is to find and attract mastery-based agents to the office, protect the culture, and make sure everyone is happy! "

