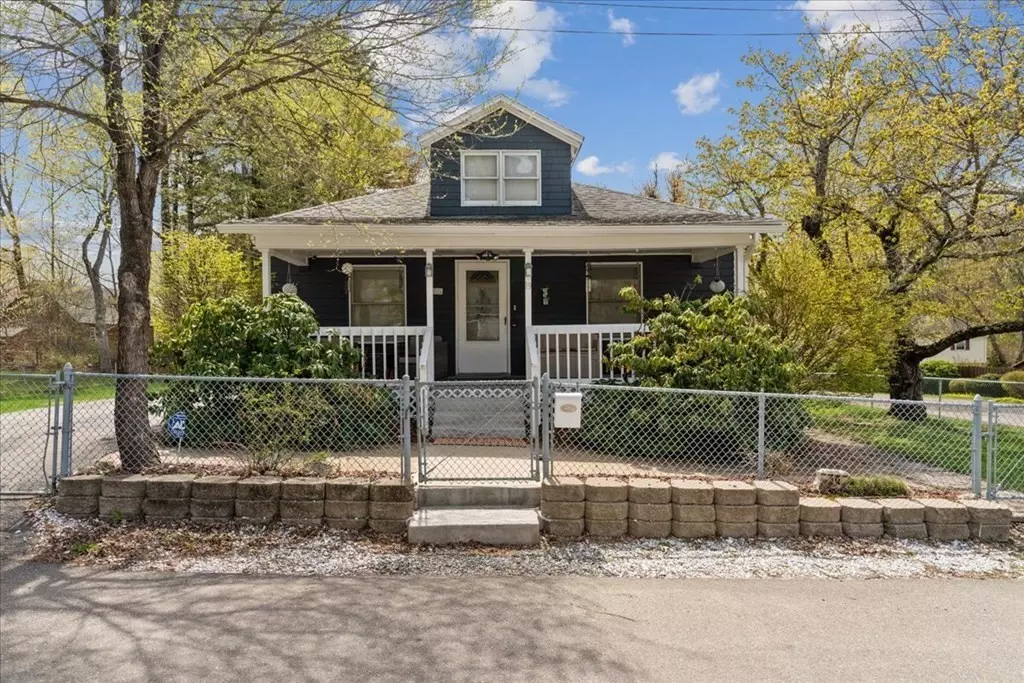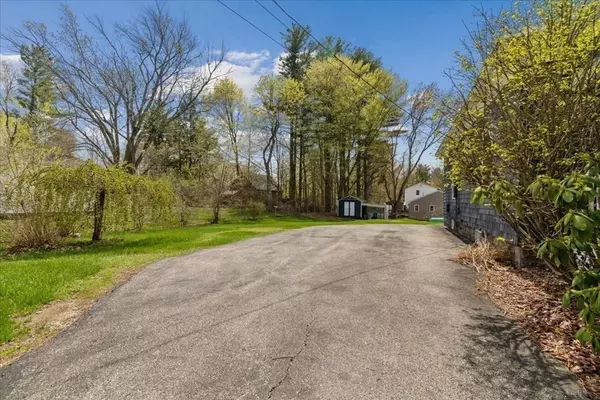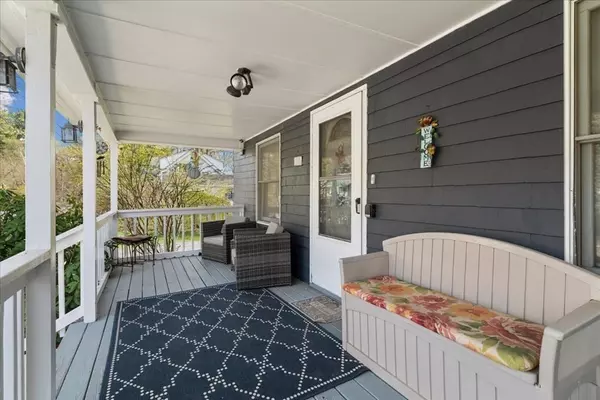$375,000
$359,900
4.2%For more information regarding the value of a property, please contact us for a free consultation.
2 Beds
2 Baths
1,102 SqFt
SOLD DATE : 07/21/2023
Key Details
Sold Price $375,000
Property Type Single Family Home
Sub Type Single Family Residence
Listing Status Sold
Purchase Type For Sale
Square Footage 1,102 sqft
Price per Sqft $340
MLS Listing ID 73105604
Sold Date 07/21/23
Style Bungalow
Bedrooms 2
Full Baths 2
HOA Y/N false
Year Built 1920
Annual Tax Amount $5,141
Tax Year 2022
Lot Size 0.300 Acres
Acres 0.3
Property Description
Here it is! Just in time for you to make it HOME for the summer! Welcome to this lovely and cozy home within distance to shopping area, Hoodkroft Country Club, Derry Rail Trail and access to Interstate 93. This home offers a spacious backyard fit for fun/entertainment with an above ground pool and shed for storage! Entering the home you are greeted by an awesome farmers' porch to sit and relax. The first level offers a cozy living room that leads to the dining area and an eat-in kitchen that provides plenty of cabinetry with updated appliances as well as a center island. This level also provides 2 bedrooms and a full bathroom. The 2nd level offers a bonus finished area ready for your imagination and as you venture to the lower level you will find 2 additional bonus rooms in the lower level with a laundry area. Make it your HOME Today!
Location
State NH
County Rockingham
Zoning MHR2
Direction Summit Ave to Berry Street
Rooms
Basement Full, Partially Finished
Primary Bedroom Level First
Dining Room Flooring - Laminate
Kitchen Flooring - Wood
Interior
Interior Features Bonus Room
Heating Forced Air, Propane
Cooling None, Other
Flooring Tile, Carpet, Laminate, Flooring - Wall to Wall Carpet
Appliance Range, Microwave, Refrigerator, Electric Water Heater, Tank Water Heater, Utility Connections for Electric Range
Exterior
Exterior Feature Storage
Pool Above Ground
Community Features Shopping, Park, Walk/Jog Trails, Golf, Medical Facility, Bike Path, Highway Access, House of Worship, Public School, Other
Utilities Available for Electric Range
Roof Type Shingle
Total Parking Spaces 4
Garage No
Private Pool true
Building
Lot Description Corner Lot
Foundation Block, Stone
Sewer Public Sewer
Water Public
Architectural Style Bungalow
Others
Senior Community false
Read Less Info
Want to know what your home might be worth? Contact us for a FREE valuation!

Our team is ready to help you sell your home for the highest possible price ASAP
Bought with Rebecca Curran • RE/MAX Synergy
"My job is to find and attract mastery-based agents to the office, protect the culture, and make sure everyone is happy! "






