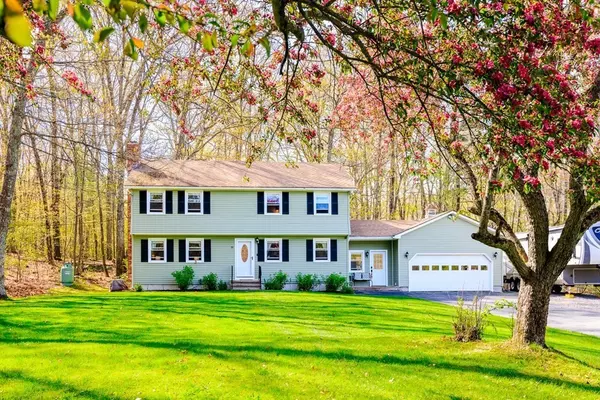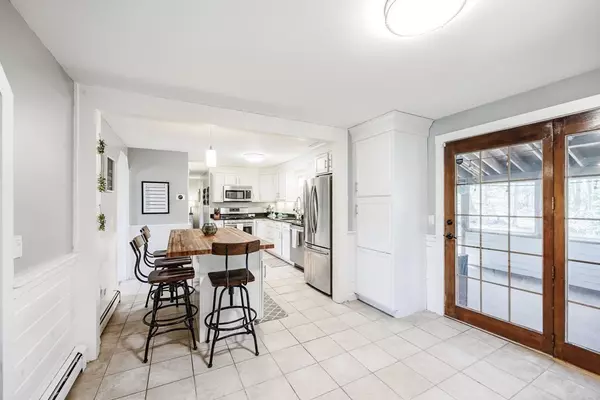$600,000
$550,000
9.1%For more information regarding the value of a property, please contact us for a free consultation.
4 Beds
2.5 Baths
2,261 SqFt
SOLD DATE : 06/23/2023
Key Details
Sold Price $600,000
Property Type Single Family Home
Sub Type Single Family Residence
Listing Status Sold
Purchase Type For Sale
Square Footage 2,261 sqft
Price per Sqft $265
MLS Listing ID 73110467
Sold Date 06/23/23
Style Colonial
Bedrooms 4
Full Baths 2
Half Baths 1
HOA Y/N false
Year Built 1980
Annual Tax Amount $10,256
Tax Year 2022
Lot Size 1.150 Acres
Acres 1.15
Property Description
Welcome to this amazing move-in ready home in a private cul-de-sac neighborhood with over an acre of land. The sprawling yard with gorgeous trees in bloom add to this colonial's charm as you drive up the long paved driveway. Extended gravel driveway offers room for parking and recreational toys. Updated kitchen has stainless steel appliances, granite countertops, a butcher block island, tile floor, storage space, and opens to the oversized dining room with wide plank hardwood floors carried throughout the main level. Living room just off the kitchen and has a fireplace for the winter months. It leads to the laundry on the main level, a half bathroom, and a cozy bonus room, perfect for a home office! 4 Spacious bedrooms on the second floor have warm wall to wall carpeting and great closet space. Primary suite has two closets and en-suite bathroom. Walk up attic offers plenty of storage. Seasonal screen room overlooks backyard and deck. Kitchen, windows, siding, heating system 4 yrs old
Location
State NH
County Rockingham
Zoning MDR
Direction Bypass 28 to Dattilo Rd
Rooms
Basement Crawl Space, Interior Entry, Concrete, Unfinished
Primary Bedroom Level Second
Dining Room Flooring - Hardwood, Window(s) - Bay/Bow/Box, Lighting - Overhead, Archway
Kitchen Flooring - Stone/Ceramic Tile, Window(s) - Bay/Bow/Box, Pantry, Countertops - Stone/Granite/Solid, French Doors, Kitchen Island, Cabinets - Upgraded, Exterior Access, Stainless Steel Appliances, Lighting - Overhead, Beadboard
Interior
Interior Features Slider, Bonus Room
Heating Baseboard, Electric
Cooling None
Flooring Tile, Carpet, Hardwood, Flooring - Wall to Wall Carpet
Fireplaces Number 1
Fireplaces Type Living Room
Appliance Dishwasher, Microwave, Refrigerator, Washer, Dryer, Oil Water Heater, Utility Connections for Electric Range
Laundry Laundry Closet, Flooring - Hardwood, Main Level, Washer Hookup, First Floor
Exterior
Exterior Feature Rain Gutters
Garage Spaces 2.0
Community Features Public Transportation, Shopping, Park, Walk/Jog Trails, Medical Facility, Highway Access, House of Worship, Public School
Utilities Available for Electric Range
Roof Type Shingle
Total Parking Spaces 2
Garage Yes
Building
Lot Description Wooded
Foundation Concrete Perimeter
Sewer Private Sewer
Water Private
Architectural Style Colonial
Others
Senior Community false
Acceptable Financing Contract
Listing Terms Contract
Read Less Info
Want to know what your home might be worth? Contact us for a FREE valuation!

Our team is ready to help you sell your home for the highest possible price ASAP
Bought with Non Member • Non Member Office
"My job is to find and attract mastery-based agents to the office, protect the culture, and make sure everyone is happy! "






