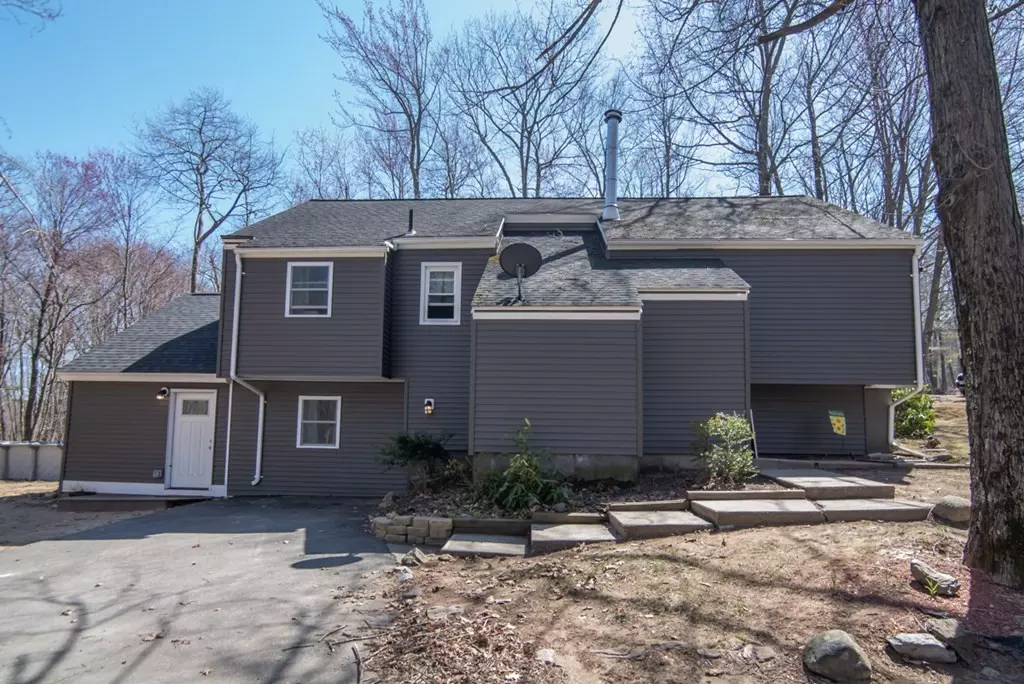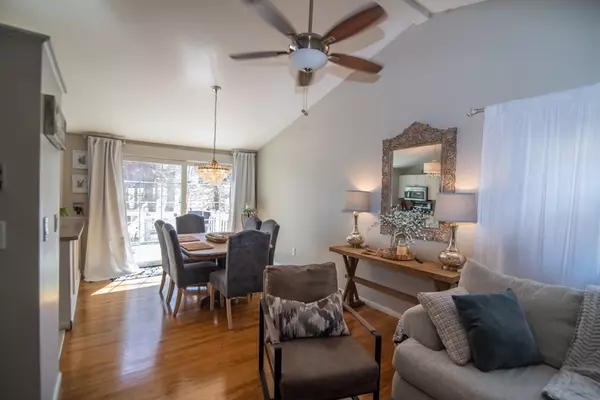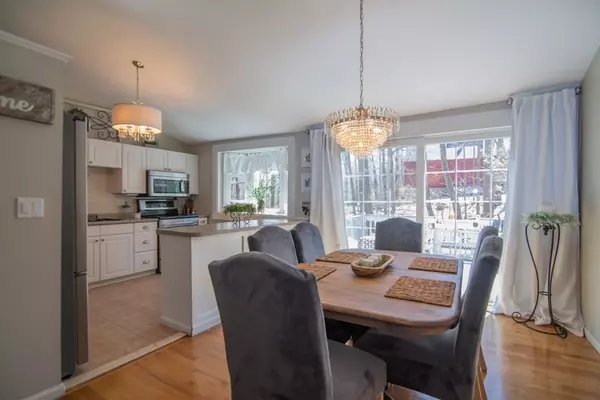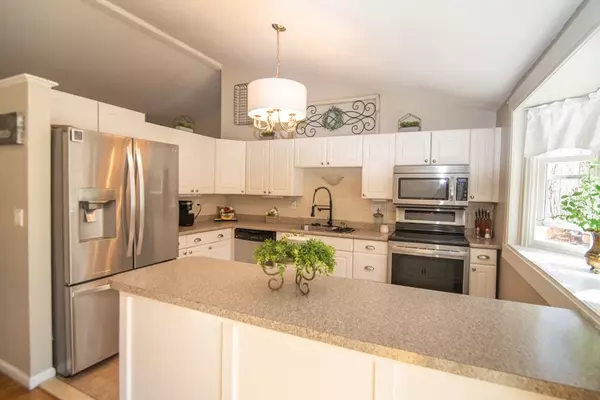$565,000
$550,000
2.7%For more information regarding the value of a property, please contact us for a free consultation.
4 Beds
2 Baths
2,860 SqFt
SOLD DATE : 06/07/2023
Key Details
Sold Price $565,000
Property Type Single Family Home
Sub Type Single Family Residence
Listing Status Sold
Purchase Type For Sale
Square Footage 2,860 sqft
Price per Sqft $197
MLS Listing ID 73099146
Sold Date 06/07/23
Style Contemporary
Bedrooms 4
Full Baths 2
HOA Fees $6/ann
HOA Y/N true
Year Built 1981
Annual Tax Amount $9,069
Tax Year 2022
Lot Size 1.150 Acres
Acres 1.15
Property Description
Beautiful contemporary home in desirable East Derry. This well maintained home has two levels of living under one roof. The main floor has 3 bedrooms, dining room with extra large slider to a good size deck and living room with a wood burning stove and cathedral ceilings. A second kitchen is located in the basement level for when you're hosting large get-togethers such as BBQ's, pool parties and holiday parties. Plenty of parking with 2 driveways. In additional to the above ground pool the property is abutted to Benjamin Adams Pond - great for kayaking, canoeing or skating in the winter months and surrounded by walking trails. Home was newly sided in 2021 and all new windows in 2015 with a lifetime transferrable warranty. Come see everything this home has to offer including the lovely neighborhood it is located in. Book your appointment today or stop by OPEN HOUSE SATURDAY, 4/22 12pm-3pm
Location
State NH
County Rockingham
Zoning LMDR
Direction East on Hampstead Rd. Right on Floyd Rd (flashing yellow light). Left on Redfield Cir. #30 on left.
Rooms
Basement Finished, Walk-Out Access, Interior Entry
Primary Bedroom Level First
Dining Room Cathedral Ceiling(s), Flooring - Hardwood, Balcony / Deck, Slider
Kitchen Flooring - Stone/Ceramic Tile, Stainless Steel Appliances
Interior
Interior Features Ceiling Fan(s), Dining Area, Recessed Lighting, Kitchen, Bedroom, Living/Dining Rm Combo, Internet Available - Unknown
Heating Radiant, Electric, Wood Stove
Cooling Window Unit(s), Whole House Fan
Flooring Tile, Hardwood, Flooring - Laminate
Fireplaces Number 1
Fireplaces Type Living Room
Appliance Range, Dishwasher, Microwave, Refrigerator, Washer, Dryer, Electric Water Heater, Tank Water Heater, Utility Connections for Electric Range, Utility Connections for Electric Dryer
Laundry In Basement
Exterior
Exterior Feature Storage
Pool Above Ground
Community Features Pool, Walk/Jog Trails, Conservation Area, Other
Utilities Available for Electric Range, for Electric Dryer
Waterfront Description Waterfront, Pond, Frontage
Roof Type Shingle
Total Parking Spaces 6
Garage No
Private Pool true
Building
Lot Description Cul-De-Sac, Wooded
Foundation Concrete Perimeter
Sewer Private Sewer
Water Well
Architectural Style Contemporary
Schools
Elementary Schools Derry Village
Middle Schools West Running Br
High Schools Pinkerton Acad
Others
Senior Community false
Read Less Info
Want to know what your home might be worth? Contact us for a FREE valuation!

Our team is ready to help you sell your home for the highest possible price ASAP
Bought with Non Member • Non Member Office
"My job is to find and attract mastery-based agents to the office, protect the culture, and make sure everyone is happy! "






