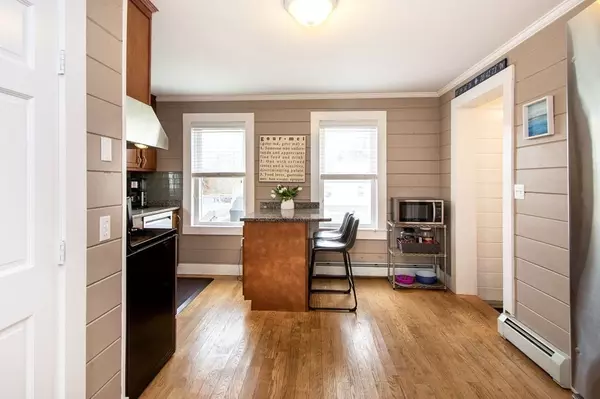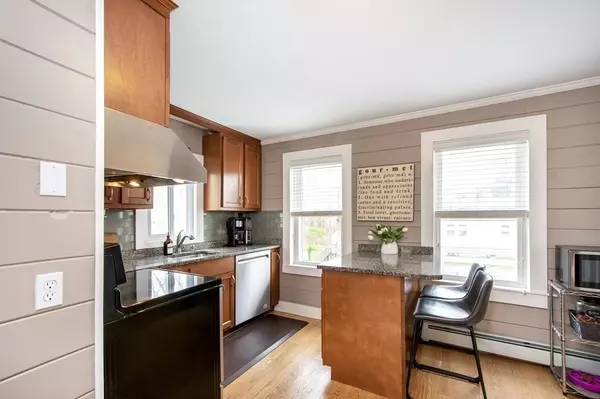$559,000
$549,000
1.8%For more information regarding the value of a property, please contact us for a free consultation.
3 Beds
1.5 Baths
1,440 SqFt
SOLD DATE : 05/31/2023
Key Details
Sold Price $559,000
Property Type Single Family Home
Sub Type Single Family Residence
Listing Status Sold
Purchase Type For Sale
Square Footage 1,440 sqft
Price per Sqft $388
Subdivision Rocky Nook/Gray'S Beach Area
MLS Listing ID 73106359
Sold Date 05/31/23
Style Colonial
Bedrooms 3
Full Baths 1
Half Baths 1
HOA Y/N false
Year Built 1900
Annual Tax Amount $6,456
Tax Year 2023
Lot Size 9,583 Sqft
Acres 0.22
Property Description
Experience coastal living at its finest in this charming New England Colonial-style home situated in the desirable Rocky Nook area of Kingston. Step inside to find a tastefully updated kitchen featuring stainless steel appliances, gorgeous granite countertops, an island, and a stylish backsplash. The open-concept dining area flows seamlessly into the spacious living room and enclosed porch, perfect for entertaining. Upstairs you'll find three cozy bedrooms and a walk-up attic with electric heat, seasonal ocean views and endless possibilities. Enjoy the outdoors from the comfort of your large deck and fenced in backyard. This home is conveniently located within walking distance to the beach and park that offers basketball & tennis courts. Rte 3, Public Transportation, and downtown Plymouth are within 5-10 minutes away. Don't miss out on this incredible opportunity to live in this coastal community and move right in to this turnkey home!
Location
State MA
County Plymouth
Area Rocky Nook
Zoning RES
Direction Rte 3 to Exit 18 (old exit 9), Left Main St, Left to Howland Lane. Rocky Nook/Kingston Shores Sign.
Rooms
Basement Full, Interior Entry, Bulkhead, Sump Pump, Concrete, Unfinished
Primary Bedroom Level Second
Dining Room Flooring - Wood
Kitchen Flooring - Wood, Countertops - Stone/Granite/Solid, Remodeled, Stainless Steel Appliances
Interior
Interior Features Sun Room
Heating Baseboard, Electric Baseboard, Oil, Pellet Stove
Cooling None
Flooring Wood, Tile, Vinyl, Carpet, Hardwood, Flooring - Vinyl
Appliance Range, Dishwasher, Microwave, Refrigerator, Oil Water Heater, Tank Water Heaterless, Utility Connections for Electric Range, Utility Connections for Electric Dryer
Exterior
Exterior Feature Rain Gutters, Storage
Fence Fenced/Enclosed, Fenced
Community Features Public Transportation, Shopping, Tennis Court(s), Park, Walk/Jog Trails, Medical Facility, Conservation Area, Highway Access, Public School, T-Station
Utilities Available for Electric Range, for Electric Dryer
Waterfront Description Beach Front, Bay, Ocean, Walk to, 0 to 1/10 Mile To Beach, Beach Ownership(Public,Association)
Roof Type Shingle
Total Parking Spaces 4
Garage No
Building
Lot Description Level
Foundation Block
Sewer Public Sewer
Water Public
Schools
Elementary Schools Kes
Middle Schools Kis
High Schools Slrms/Hs
Others
Senior Community false
Acceptable Financing Contract
Listing Terms Contract
Read Less Info
Want to know what your home might be worth? Contact us for a FREE valuation!

Our team is ready to help you sell your home for the highest possible price ASAP
Bought with Samuel Horton • Boston Connect Real Estate

"My job is to find and attract mastery-based agents to the office, protect the culture, and make sure everyone is happy! "






