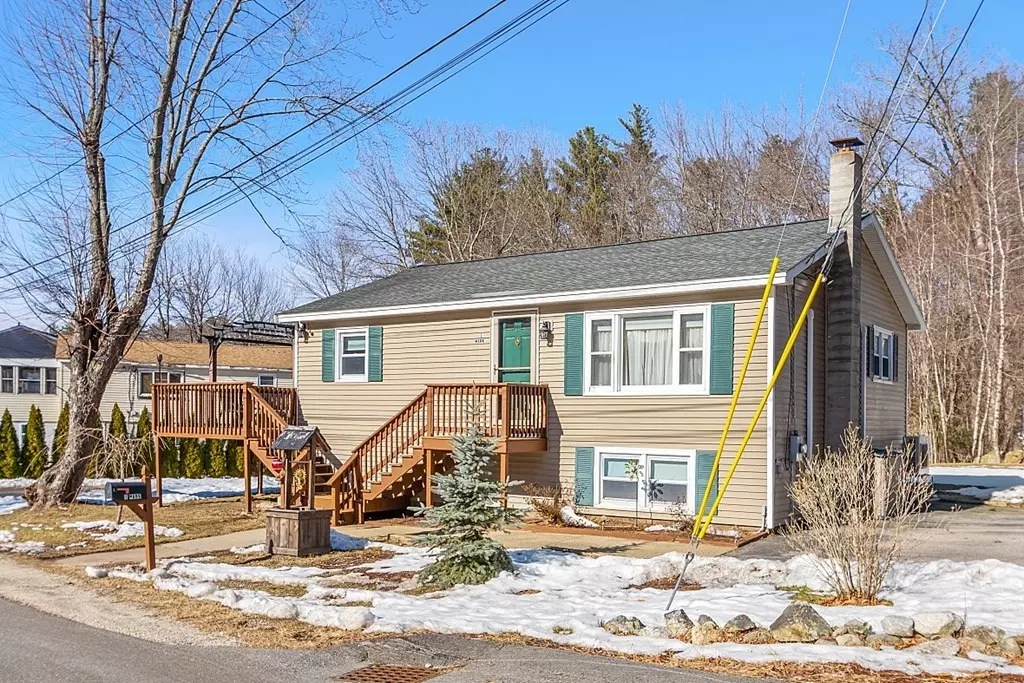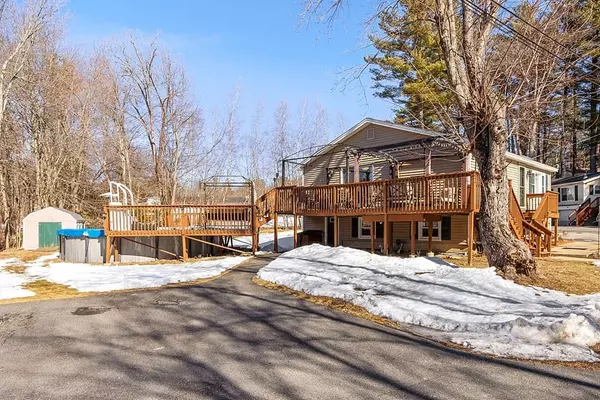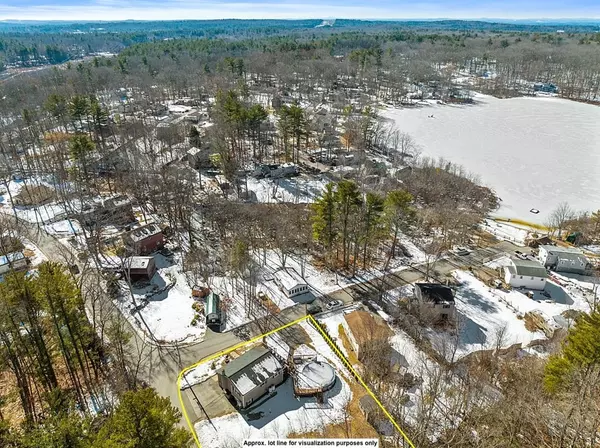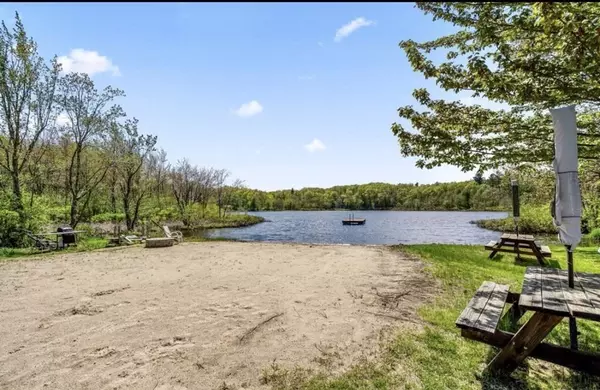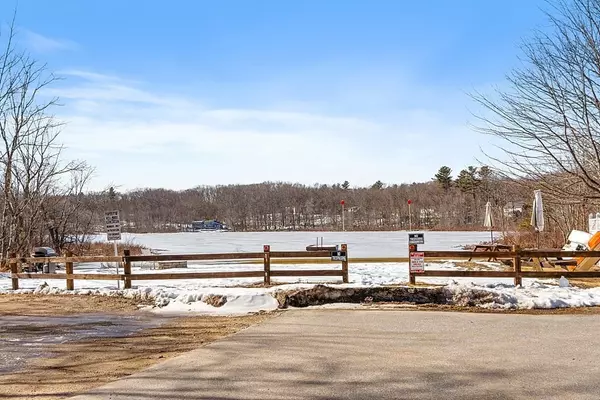$436,000
$399,900
9.0%For more information regarding the value of a property, please contact us for a free consultation.
2 Beds
2 Baths
1,454 SqFt
SOLD DATE : 03/10/2023
Key Details
Sold Price $436,000
Property Type Single Family Home
Sub Type Single Family Residence
Listing Status Sold
Purchase Type For Sale
Square Footage 1,454 sqft
Price per Sqft $299
MLS Listing ID 73077678
Sold Date 03/10/23
Style Ranch, Raised Ranch
Bedrooms 2
Full Baths 2
HOA Fees $2/ann
HOA Y/N true
Year Built 1958
Annual Tax Amount $6,715
Tax Year 2022
Lot Size 0.340 Acres
Acres 0.34
Property Description
WELCOME HOME! Main level offers open concept living room to kitchen floorplan. Primary bedroom w/dual closets & hardwood floors is located in the back corner. Next up is the updated main bath w/walk in shower, jetted tub, custom tile work & laundry hook up! Kitchen offers island w/stools, stainless steel appliances, upgraded hardware & a fresh coat of paint. Take a peek out your slider to find your expansive Trex Composite deck overlooking your beautiful yard & 1 year old above ground pool. Shed, gazebo & pergola complete the outside. Main level offers a second nicely sized bedroom also w/hardwood floors. Downstairs you will find a large family room w/wood stove, walk in pantry, 3/4 bath & a bonus room that has been previously used as a bedroom. Could be a perfect office, playroom or more! Several features include AC, generator, two driveways, newer siding, newer roof, private access to Rainbow Lake! OFFER DEADLINE 2/14 AT NOON.
Location
State NH
County Rockingham
Zoning MDR
Direction English Range Road to Hilda to Mark Ave
Rooms
Family Room Flooring - Laminate
Basement Full, Finished, Walk-Out Access, Interior Entry, Sump Pump
Primary Bedroom Level First
Kitchen Flooring - Stone/Ceramic Tile, Kitchen Island, Recessed Lighting, Stainless Steel Appliances
Interior
Interior Features Bonus Room, Central Vacuum
Heating Baseboard, Propane, Wood Stove, Ductless
Cooling Ductless
Flooring Tile, Laminate, Hardwood, Flooring - Laminate
Appliance Range, Dishwasher, Microwave, Tankless Water Heater, Utility Connections for Gas Range, Utility Connections for Electric Range, Utility Connections for Electric Dryer
Laundry First Floor, Washer Hookup
Exterior
Exterior Feature Storage
Pool Above Ground
Community Features Public Transportation, Shopping, Park, Medical Facility, Highway Access, Public School
Utilities Available for Gas Range, for Electric Range, for Electric Dryer, Washer Hookup, Generator Connection
Waterfront Description Beach Front, Lake/Pond, Walk to, 0 to 1/10 Mile To Beach, Beach Ownership(Private,Association)
Roof Type Shingle
Total Parking Spaces 4
Garage No
Private Pool true
Building
Lot Description Cul-De-Sac, Corner Lot, Easements
Foundation Block
Sewer Private Sewer
Water Private
Architectural Style Ranch, Raised Ranch
Others
Senior Community false
Read Less Info
Want to know what your home might be worth? Contact us for a FREE valuation!

Our team is ready to help you sell your home for the highest possible price ASAP
Bought with Munson Realty Group • Keller Williams Realty Evolution
"My job is to find and attract mastery-based agents to the office, protect the culture, and make sure everyone is happy! "

