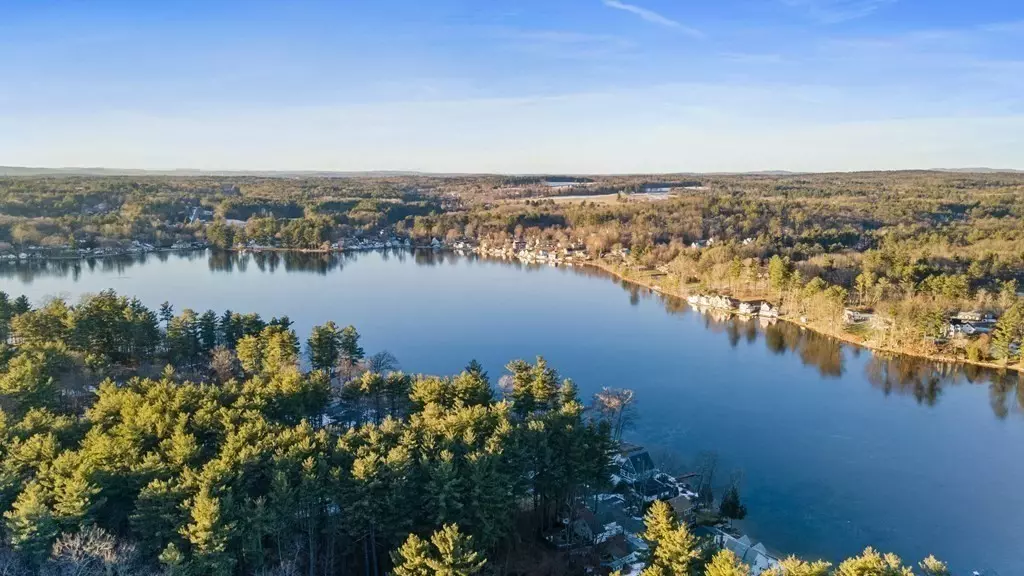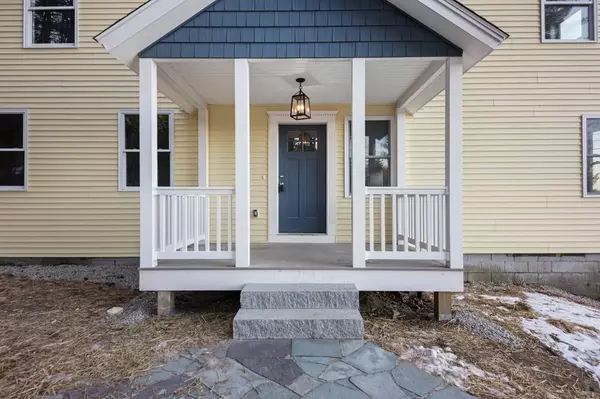$550,000
$549,000
0.2%For more information regarding the value of a property, please contact us for a free consultation.
4 Beds
2 Baths
2,016 SqFt
SOLD DATE : 02/23/2023
Key Details
Sold Price $550,000
Property Type Single Family Home
Sub Type Single Family Residence
Listing Status Sold
Purchase Type For Sale
Square Footage 2,016 sqft
Price per Sqft $272
MLS Listing ID 73067227
Sold Date 02/23/23
Style Cape
Bedrooms 4
Full Baths 2
HOA Y/N false
Year Built 1949
Lot Size 8,276 Sqft
Acres 0.19
Property Description
Welcome to your stunning Beaver Lake year round home! Completely renovated and is a must see to appreciate! First floor offers a wonderful open concept living! Custom cabinet packed, stainless applianced kitchen - island and quartz counters, dining area and living room all surrounded by new windows over looking the lake! First floor bedroom (could be used as primary suite if desired) with huge walk in closet bedroom does connect to your 3/4 bath with laundry (new washer & dryer included) Head upstairs and you will find three additional generous bedrooms and a full bath with double sinks! Your primary suite includes two walk in closets and a balcony to sit and enjoy that morning coffee overlooking the lake WOW!! Full dry basement! Outside you will find a spacious lot with new walkway and fire pit for those chilly lake nights. You have a 10ft right of way right to the water!! Beach and boat launch so bring your boat, kayaks ,fishing rods and enjoy year round fun! Move in ready!!
Location
State NH
County Rockingham
Zoning MDR
Direction Rt 102 to Pond to Coles Grove Rd to Beaver Lake Ave
Rooms
Basement Full, Interior Entry, Concrete
Primary Bedroom Level Second
Kitchen Flooring - Hardwood, Dining Area, Countertops - Stone/Granite/Solid, Kitchen Island, Open Floorplan, Recessed Lighting, Remodeled, Stainless Steel Appliances, Lighting - Pendant
Interior
Heating Forced Air, Propane
Cooling Central Air
Flooring Wood
Appliance Range, Dishwasher, Microwave, Refrigerator, Washer, Dryer, Electric Water Heater, Plumbed For Ice Maker, Utility Connections for Electric Range, Utility Connections for Electric Dryer
Laundry First Floor, Washer Hookup
Exterior
Exterior Feature Other
Community Features Shopping, Park, Golf, Medical Facility
Utilities Available for Electric Range, for Electric Dryer, Washer Hookup, Icemaker Connection
Waterfront Description Beach Front, Lake/Pond
View Y/N Yes
View Scenic View(s)
Roof Type Shingle
Total Parking Spaces 4
Garage No
Building
Lot Description Level
Foundation Block
Sewer Public Sewer
Water Private
Architectural Style Cape
Read Less Info
Want to know what your home might be worth? Contact us for a FREE valuation!

Our team is ready to help you sell your home for the highest possible price ASAP
Bought with Non Member • Non Member Office
"My job is to find and attract mastery-based agents to the office, protect the culture, and make sure everyone is happy! "






