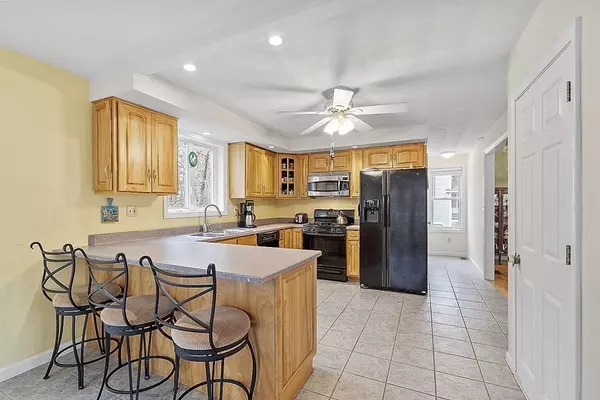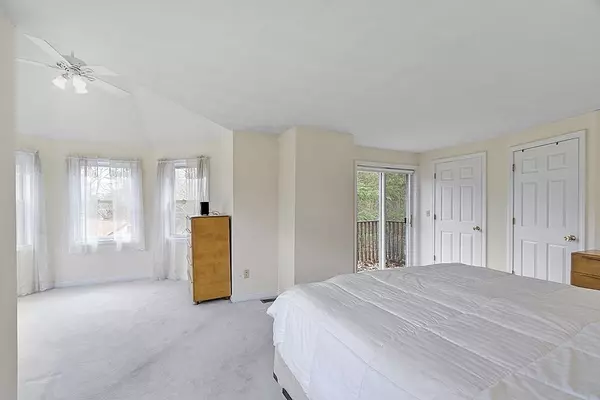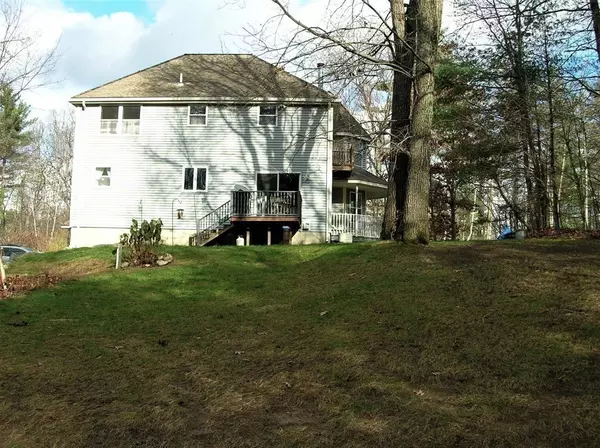$530,000
$550,000
3.6%For more information regarding the value of a property, please contact us for a free consultation.
3 Beds
3 Baths
1,840 SqFt
SOLD DATE : 02/22/2023
Key Details
Sold Price $530,000
Property Type Single Family Home
Sub Type Single Family Residence
Listing Status Sold
Purchase Type For Sale
Square Footage 1,840 sqft
Price per Sqft $288
MLS Listing ID 73062084
Sold Date 02/22/23
Style Colonial
Bedrooms 3
Full Baths 3
Year Built 2000
Annual Tax Amount $9,349
Tax Year 2022
Lot Size 1.850 Acres
Acres 1.85
Property Description
There's no place like home and you will want to make this lovely home yours. Within minutes from rtes 111 and 28, you will see that this can be your haven from everyday life. The yard is large and there is plenty to explore. The unique feature of this home is the turret that is on the East side of the home and it extends two stories to encompass the living room and primary bedroom suite. Walk-up attic. 1st floor laundry, eat-in kitchen with peninsula, hardwood in the dining and living room, wood fireplace, and so much more. Seller receives $500 annual veteran's exemption however, taxes shown are gross. First OPEN HOUSE will be SUNDAY DEC 11TH, 12:00-2:00. Feel free to have your Realtor schedule a showing prior to the open house.
Location
State NH
County Rockingham
Zoning LDR RES
Direction Rte 28 to Goodhue. Home right across from mailbox #130. Post \"107-109\". Home on left top of driveway
Rooms
Basement Interior Entry, Garage Access, Concrete, Unfinished
Primary Bedroom Level Second
Dining Room Flooring - Hardwood, Chair Rail
Kitchen Ceiling Fan(s), Flooring - Stone/Ceramic Tile, Dining Area, Breakfast Bar / Nook, Exterior Access, Slider, Gas Stove
Interior
Heating Forced Air, Propane
Cooling Central Air
Flooring Tile, Carpet, Hardwood
Fireplaces Number 1
Fireplaces Type Living Room
Appliance Propane Water Heater, Plumbed For Ice Maker, Utility Connections for Gas Range
Laundry Washer Hookup
Exterior
Exterior Feature Storage, Stone Wall
Garage Spaces 2.0
Community Features Highway Access, Private School, Public School
Utilities Available for Gas Range, Washer Hookup, Icemaker Connection
Roof Type Shingle
Total Parking Spaces 6
Garage Yes
Building
Lot Description Wooded, Level, Sloped
Foundation Concrete Perimeter
Sewer Private Sewer
Water Private
Architectural Style Colonial
Schools
High Schools Pinkerton Acade
Read Less Info
Want to know what your home might be worth? Contact us for a FREE valuation!

Our team is ready to help you sell your home for the highest possible price ASAP
Bought with Non Member • Non Member Office
"My job is to find and attract mastery-based agents to the office, protect the culture, and make sure everyone is happy! "






