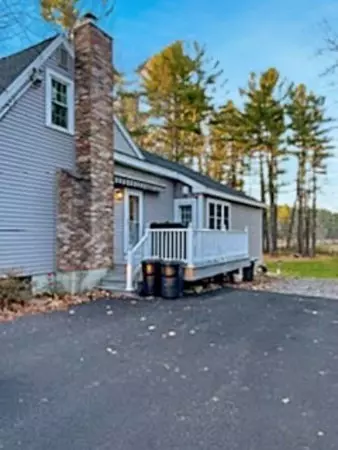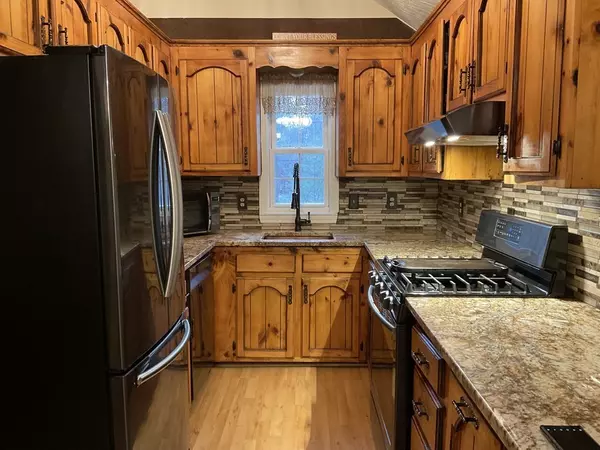$490,000
$485,000
1.0%For more information regarding the value of a property, please contact us for a free consultation.
4 Beds
2 Baths
2,300 SqFt
SOLD DATE : 01/06/2023
Key Details
Sold Price $490,000
Property Type Single Family Home
Sub Type Single Family Residence
Listing Status Sold
Purchase Type For Sale
Square Footage 2,300 sqft
Price per Sqft $213
MLS Listing ID 73060327
Sold Date 01/06/23
Style Cape
Bedrooms 4
Full Baths 2
HOA Y/N false
Year Built 1978
Annual Tax Amount $8,673
Tax Year 2021
Lot Size 1.340 Acres
Acres 1.34
Property Description
Beautiful 4 bedroom Cape style home in Desirable Derry NH! This wonderful home offers an open concept living area with an updated kitchen with Granite counters, Copper sink with a window above, and newer Dark SS Appliances with the no fingerprint finish, to help keep things looking neat and clean! The laundry is right off the main living area with a pantry for your extra food storage and convenience. The Main Bedroom is nice and big with a walk-in closet and a large private bath that has not only a large walk-in shower, but also a huge soaking tub to help you unwind after a long day, but that's not all, there is also a balcony with a slider that overlooks the backyard and has a water view for you to enjoy watching the wildlife! This home has had a lot of updates over the last couple years with a new roof, new siding, a new on demand hot water heater, new furnace which offers Central A/C, a new well pump, new windows, and the addition, which added the main bedroom suite and office.
Location
State NH
County Rockingham
Zoning MDR
Direction Rt93 to exit 4 head towards Derry take Fordway then a left on South Ave, rt on Birch, left on Berry.
Rooms
Basement Full, Walk-Out Access, Interior Entry, Garage Access, Concrete, Unfinished
Interior
Heating Forced Air, Propane, Wood
Cooling Central Air
Flooring Laminate
Fireplaces Number 1
Appliance Range, Dishwasher, Refrigerator, Washer, Dryer, Tankless Water Heater
Exterior
Exterior Feature Balcony, Garden
Garage Spaces 1.0
Community Features Shopping, Medical Facility, Bike Path, Highway Access, Public School
Waterfront Description Waterfront, Beach Front, Stream, Creek, Private, Lake/Pond, 1 to 2 Mile To Beach, Beach Ownership(Other (See Remarks))
Roof Type Shingle
Total Parking Spaces 8
Garage Yes
Building
Lot Description Gentle Sloping, Level
Foundation Concrete Perimeter
Sewer Private Sewer
Water Private
Architectural Style Cape
Schools
High Schools Pinkerton Acade
Others
Senior Community false
Read Less Info
Want to know what your home might be worth? Contact us for a FREE valuation!

Our team is ready to help you sell your home for the highest possible price ASAP
Bought with Sabrina Zyla • All Inclusive Realty, LLC
"My job is to find and attract mastery-based agents to the office, protect the culture, and make sure everyone is happy! "






