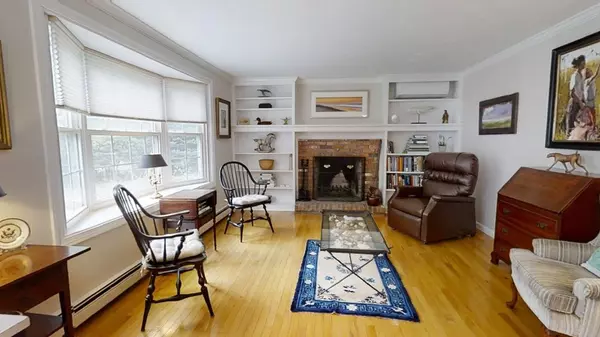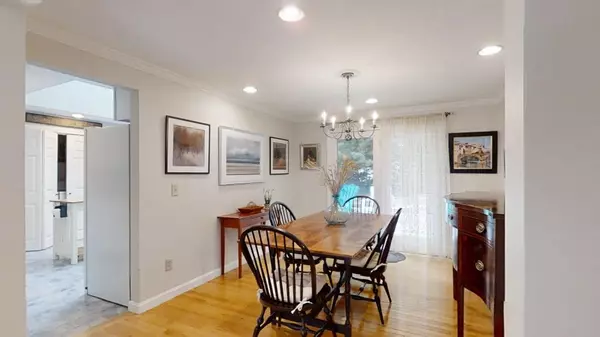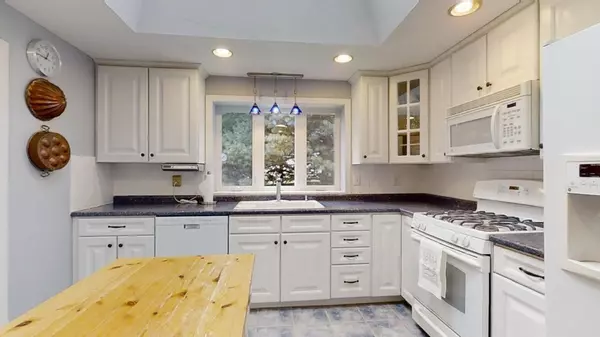$607,000
$629,900
3.6%For more information regarding the value of a property, please contact us for a free consultation.
3 Beds
2 Baths
1,266 SqFt
SOLD DATE : 12/15/2022
Key Details
Sold Price $607,000
Property Type Single Family Home
Sub Type Single Family Residence
Listing Status Sold
Purchase Type For Sale
Square Footage 1,266 sqft
Price per Sqft $479
MLS Listing ID 73050205
Sold Date 12/15/22
Style Ranch
Bedrooms 3
Full Baths 2
Year Built 1984
Annual Tax Amount $4,254
Tax Year 2023
Lot Size 0.370 Acres
Acres 0.37
Property Description
Immaculate three bedroom two bath ranch located north of 6a in Yarmouth Port. As you walk in the front door you will enter the fire placed living room and be greeted by sparkling hardwood flooring throughout. The dining room has a French door leading out to the deck in the private back yard. The large bright kitchen offers a gas range, dishwasher and ample space to prepare meals. First floor laundry is located in a closet in the kitchen along with access to the one car attached garage. All three bedrooms offer hardwood flooring and ample closet space. The primary bedroom has a private full bath, the guest bath is located off the main hallway. Ductless mini splits are located in each bedroom as well as the living room keeping you cool during those hot Cape Cod Days. Ample storage in the full basement. Beautiful grounds including a storage shed and an outside shower! Freshly painted in neutral colors inside and out. Don't miss this Yarmouth Port Gem! Buyers and Buyers agents
Location
State MA
County Barnstable
Zoning residentia
Direction Route 6A to Oxford to Left on Avon # 56 on right no sign
Rooms
Basement Full, Garage Access
Primary Bedroom Level First
Dining Room Flooring - Hardwood, French Doors
Kitchen Skylight, Flooring - Stone/Ceramic Tile, Dryer Hookup - Electric, Washer Hookup
Interior
Heating Baseboard, Natural Gas
Cooling Heat Pump
Flooring Tile, Hardwood
Fireplaces Number 1
Fireplaces Type Living Room
Appliance Range, Dishwasher, Refrigerator, Washer, Dryer, Tankless Water Heater, Utility Connections for Gas Range
Exterior
Exterior Feature Rain Gutters, Storage, Professional Landscaping, Sprinkler System, Outdoor Shower
Garage Spaces 1.0
Utilities Available for Gas Range
Waterfront Description Beach Front, Bay, Beach Ownership(Public)
Roof Type Shingle
Total Parking Spaces 3
Garage Yes
Building
Lot Description Cleared, Level
Foundation Concrete Perimeter
Sewer Private Sewer
Water Public
Architectural Style Ranch
Others
Acceptable Financing Contract
Listing Terms Contract
Read Less Info
Want to know what your home might be worth? Contact us for a FREE valuation!

Our team is ready to help you sell your home for the highest possible price ASAP
Bought with Jonathan Silva • eXp Realty
"My job is to find and attract mastery-based agents to the office, protect the culture, and make sure everyone is happy! "






