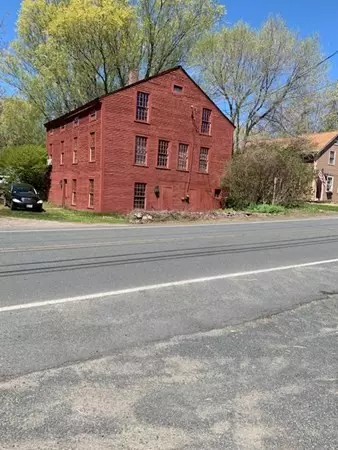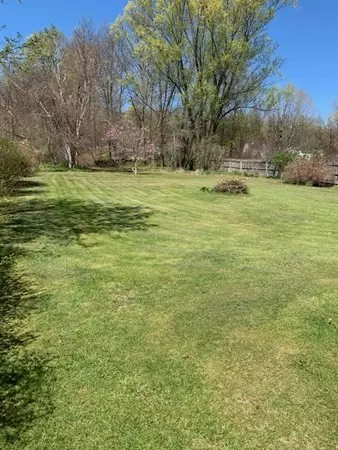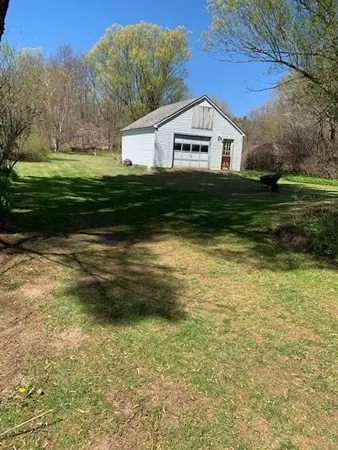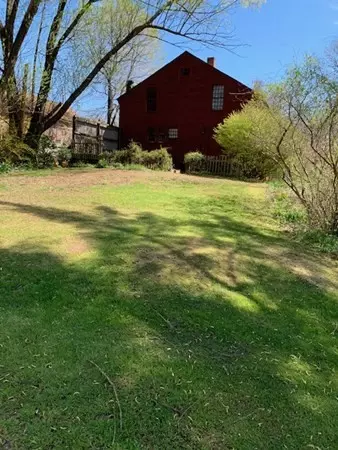$225,000
$239,000
5.9%For more information regarding the value of a property, please contact us for a free consultation.
4 Beds
2 Baths
1,909 SqFt
SOLD DATE : 11/17/2022
Key Details
Sold Price $225,000
Property Type Single Family Home
Sub Type Single Family Residence
Listing Status Sold
Purchase Type For Sale
Square Footage 1,909 sqft
Price per Sqft $117
MLS Listing ID 73035002
Sold Date 11/17/22
Style Colonial, Other (See Remarks)
Bedrooms 4
Full Baths 2
HOA Y/N false
Year Built 1824
Annual Tax Amount $2,346
Tax Year 2021
Lot Size 0.500 Acres
Acres 0.5
Property Description
Here is your chance to own a piece of History this Historic home in Granville Village was the "Meeting House" Circa 1824 ~ renovations have not been finished ~ Cash or re-hab loans only ~ home still needs work ~ home has had some of the major renovations done Elec, plumb,& heat. Updates also inc. roof stripped down to post and beam /sheathing, replaced 12/12 pane windows, siding (sq edges), Home has been insulated, new framing, electrical, wood walls "Keeping Room" has newer cupboards/storage, Toe kick heater under stairs and kitchen, laundry has shelves with pegs, new shower, lighting, 2nd fl Bathrm, remodeled, clawfoot tub, cust cab/ pottery sink, lower lev. rm could be 4th bdrm, replaced east door & double door, south door, main entry & back doors, low. level rm has been comp gutted/ floor joist, wood floor, framed, elect., insulated, sheetrock, wood walls, new interior bk cor. door, all set for heat all info APO
Location
State MA
County Hampden
Zoning RA
Direction off rt. 57 left at center of town home on the Right
Rooms
Basement Full
Primary Bedroom Level Second
Dining Room Flooring - Hardwood
Kitchen Flooring - Vinyl
Interior
Heating Baseboard, Oil
Cooling Window Unit(s)
Flooring Wood, Vinyl
Appliance Oil Water Heater, Tank Water Heaterless
Laundry Bathroom - Full, Main Level, First Floor
Exterior
Garage Spaces 1.0
Community Features Shopping, House of Worship
Roof Type Shingle
Total Parking Spaces 4
Garage Yes
Building
Lot Description Cleared, Level
Foundation Stone
Sewer Private Sewer
Water Private
Read Less Info
Want to know what your home might be worth? Contact us for a FREE valuation!

Our team is ready to help you sell your home for the highest possible price ASAP
Bought with Brenda Leduc • RE/MAX Compass

"My job is to find and attract mastery-based agents to the office, protect the culture, and make sure everyone is happy! "






